If you can’t get a sidewalk built here, you probably can’t get one built anywhere in southwest.
Yes, I realize this is my fourth post about a new 43-unit apartment building going up on SW Gibbs Street on Marquam Hill near the OHSU campus. I appreciate you coming along on what I’ll admit is something of a personal journey. I keep coming back to this project because it exemplifies how walking and biking interests get short-changed in Portland’s building permit process, at least in the southwest.
What’s controversial about the building is that the city is not allowing the developer to put in a sidewalk on the site’s frontage.
This post focuses on decisions the Portland Bureau of Transportation (PBOT) made early in the design phase — decisions which ended up determining the fate of bike lanes and sidewalks long before the public was even aware of what was happening.
The Gibbs scenario is important because it happens repeatedly in southwest Portland, and maybe in other areas of the city too. However, the southwest’s standing as last in the city for sidewalk coverage and bikeway completion is not improving with growth. New development is not bringing active transportation infrastructure to the area.
When I looked into the permitting of the Gibbs building, it struck me that no one from the city was vigorously advocating for active transportation interests. By the time random neighbors or the Neighborhood Association weighed in for safety, the application was nearing completion and everything had already been planned out and decided.
This particular development is a tell tale for me: If you can’t get a sidewalk built here, you probably can’t get one built anywhere in the southwest.
So, why no sidewalk?
I confess to having gotten obsessed with discovering why PBOT thought that shoulder-widening would provide safe pedestrian passage along this banked, blind curve. On a street which sees 3,000-4,000 vehicle trips daily, and where speed monitoring just uphill clocked people driving 10 mph over the posted 25 mph limit.
The approved plan (drawings below) has people walking on six feet of asphalt between a fog line and a guardrail. It enforces this with assertive landscaping which will prevent pedestrians from walking in back of the guardrail. It’s as if the guardrail is there to protect the plants from the pedestrians.
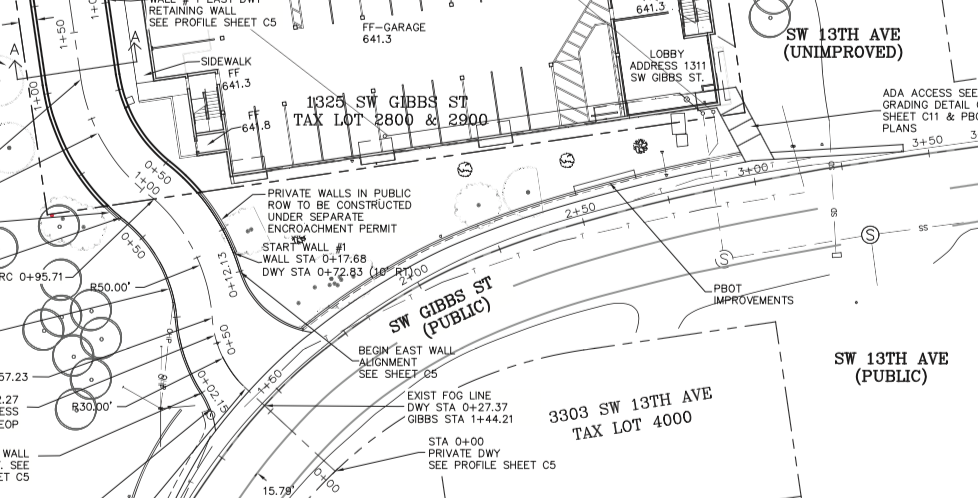
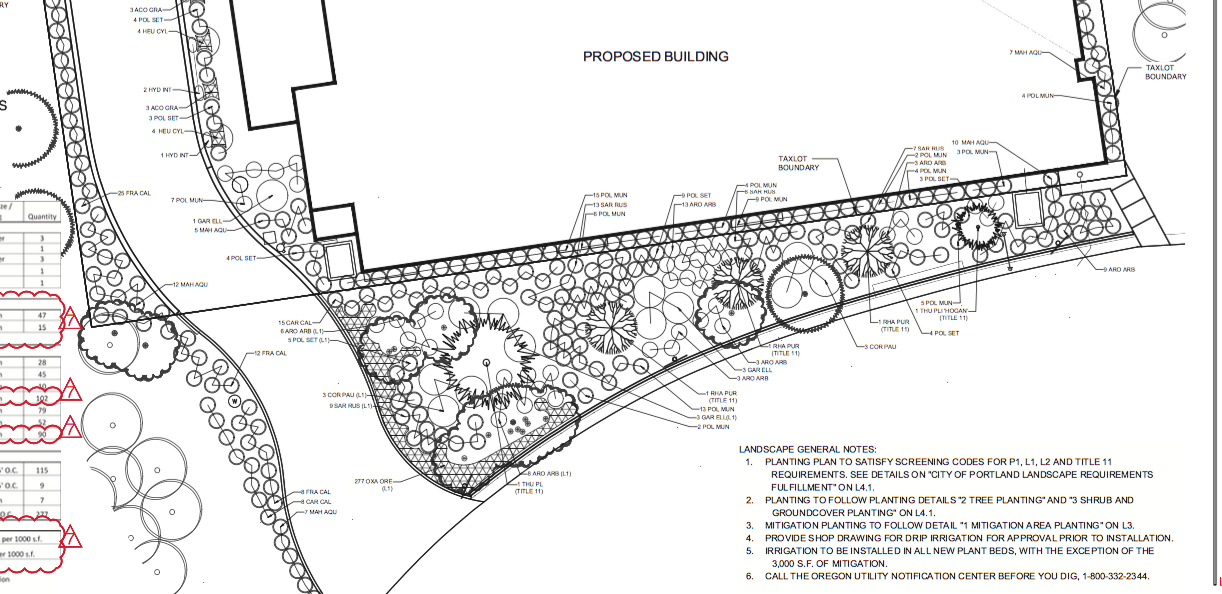
So I began a journey through building permit documents in search of the first mention of shoulder-widening in hopes that there would be some technical explanation for why the PBOT engineers nixed a sidewalk. Several city record requests later, I think I found that first mention, in the notes from an “early assistance” conference.
“Early assistance” is a meeting between representatives from each of the seven reviewing bureaus and the developer. It’s a chance for the bureaus to tell the developer what they will be requiring—in advance of the developer’s architectural and site planning. This particular conference happened in the spring of 2019.
Here’s what PBOT wanted along the frontage:
Given the potential complexity of the proposed project and some uncertainty with regard to the placement of the primary new building on the site, along with the topography of the site in proximity to edge of the existing SW Gibb [sic] /SW Marquam Hill Rd roadway pavement, and the “recreational trail” designation along the street, at this time, PBOT’s [sic] informs the applicant of the following frontage improvement requirements:
- The applicant shall provide a minimum 6-ft wide paved shoulder widening.
- On-street parking must be removed.
- The existing guardrail must be replaced with current AASHTO-compliant guardrail.
And that’s it. “Potential complexity” and “topography,” but missing a specific explanation for no sidewalk.
Over the course of the following year, designs and requirements solidified around the 6-ft widening. It became baked into the plans, with no one questioning PBOT’s decision.
Finally, a year later in 2020, the city approved the building permit with the widened shoulder. A couple of neighbors raised concerns about pedestrian safety, but they were not savvy to the quasi-judicial structure of the approval hearing, in which a “pro” and “con” side present arguments to a Hearings Officer. Neighbors neglected to cite relevant city code and their concerns did not end up carrying much weight.
So, in the face of inadequate neighborhood opposition, PBOT’s decision to disregard its numerous policies about pedestrian safety (and even plans specific to this site) held. PBOT’s development review office had decided against a sidewalk early in the process, and that was that.
On site with Don Baack
Given that construction was nearing completion, I met with SW Trails founder Don Baack on the Gibbs site earlier this week to see if he had any 11th-hour ideas to salvage pedestrian safety. Don knows the site well. The 4-T trail passes along Marquam Hill Rd/Gibbs St, and where that street changes name is a trailhead for SWTrail #1.
He was quick with a solution, “I don’t have a problem with a six-foot asphalt widening, but it needs to be in back of the guardrail. Place the guardrail near the fog line. There’s probably a rule against it, but who cares?” The idea seems feasible. Cyclists could possibly use it too, there is even an exit back to the road on the west end, at the building’s driveway.
Don is a practical man, but I’m more like a dog with a bone to pick. I still wanted to find out why PBOT didn’t consider a sidewalk.
Trying to get to the bottom of it all
As I went through hundreds of pages of documents, I came across a review which caught my attention. Did PBOT tip its hand a little too far?
Apparently the PBOT review was about to be held up by an outstanding Bureau of Environmental Services (BES) “special circumstances” request to use the stormwater pipe under Gibbs to convey run-off from the 6-foot shoulder widening.
You have to squint hard, and read deep between the lines, but it looks like PBOT was becoming exasperated with its sister bureau. (The bureaus are tracked for “timeliness” and BES was about to mess up PBOT’s stats.) So PBOT went ahead and wrote its review without waiting for the BES decision. Here is part of what they wrote (the underlines and highlights are mine):
The applicant has submitted the required Public Works Permit(s) for the above referenced required improvements … The review process has been ongoing since July of last year – to date, the applicant has not yet obtained Public Works Concept Development phase (30% plans) approval. PBOT typically requires an applicant to obtain this approval prior to a decision being rendered on the associated land use request. This has historically been required because of potential complications related to public stormwater management facilities associated with work in the r.o.w. – property dedication is often required to accommodate the necessary stormwater management facility and said dedication could have implications with on-site requirements. In this case, the shoulder paving/widening requirement triggers compliance with the City’s Stormwater Management Manual. However, there is nearly 18-ft of public r.o.w. at the eastern end of the site frontage and approximately 90-ft of public r.o.w. at the western end of the site frontage. Regardless of any type of stormwater management facility the applicant’s civil engineer may design in this case, there will not be a requirement for any property dedication – there is more than adequate existing public r.o.w. to accommodate any designed stormwater management facility. Moreover, PBOT is aware that the applicant’s civil engineer has submitted a “Special Circumstances” request with BES, that, if approved, may allow the applicant to pay a fee in lieu of constructing a stormwater management facility.
Given that there is “more than adequate existing public r.o.w. [right of way] to accommodate any designed stormwater management facility,” and that the building sits only three feet from its property line, (leaving a swath of public land between the building and the street) I found myself wondering why a sidewalk couldn’t go in.
I never did get to the bottom of that, even after a few emails to the PBOT press office. None of my questions received more than a boilerplate reply about constraints. As I was working on this, I realized that the story had shifted, it was no longer about the reason this particular street wasn’t getting a sidewalk. It became, “why is it so hard to find out why this street isn’t getting a sidewalk.” In other words, it became about transparency.
A car-centric conclusion
It appears to me that packed gravel or asphalt on a six-foot shoulder has become PBOT’s de facto frontage requirement in southwest Portland. I have even seen the required shoulder width reduced to three feet. The justification is always lack of stormwater facilities and/or topographical constraints. And those things are sometimes true.
But those constraints never seem to prevent the feats of engineering which allow the buildings to go up in the first place. Why, in those same constrained locations, are frontage improvements expected to be inexpensive? Why is this six-foot shoulder policy in the southwest de facto? Why not shout it from the rooftops? It takes keeping an eye on land use cases for several years to even notice what is happening.
The way things are going — with little existing active transportation infrastructure in the southwest and none being required of new development, and with TriMet’s Forward Together plans cutting the area’s bus service — each new housing unit in southwest Portland will just put more cars on the road. Everyone in the city will feel that.
The complete case file for this project from the December, 2022 is available here. The original hearing from 2020 can be found here.



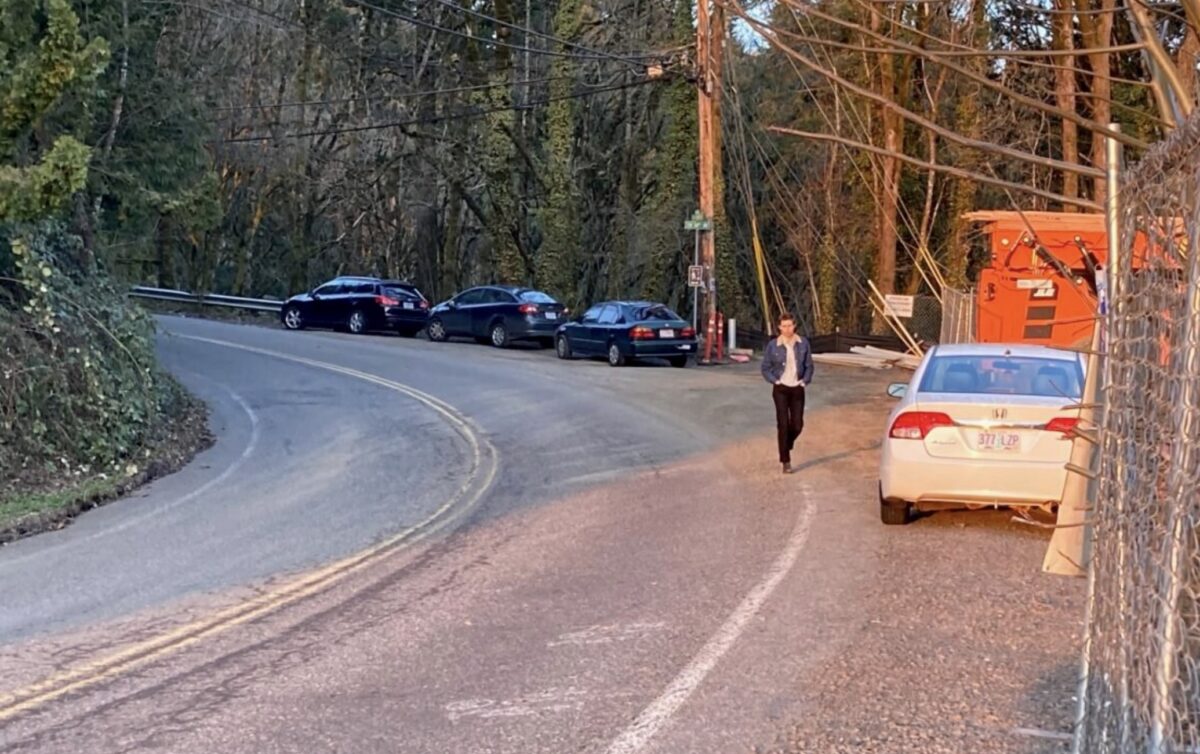
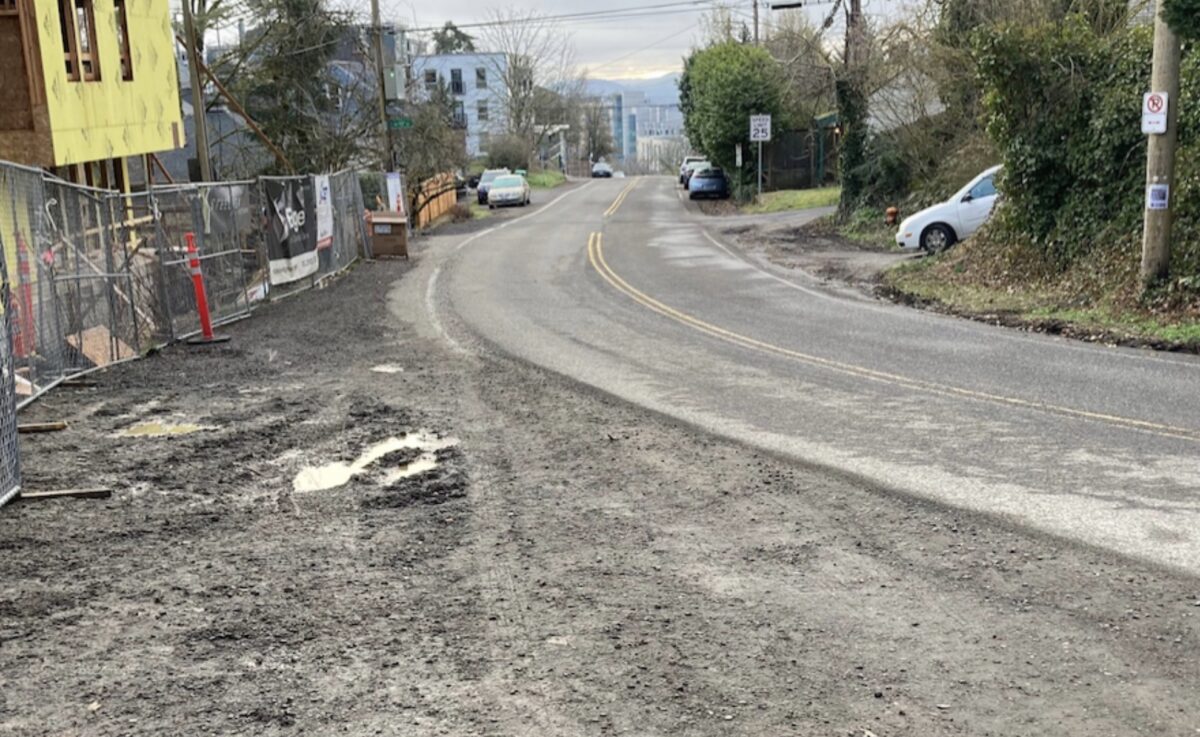
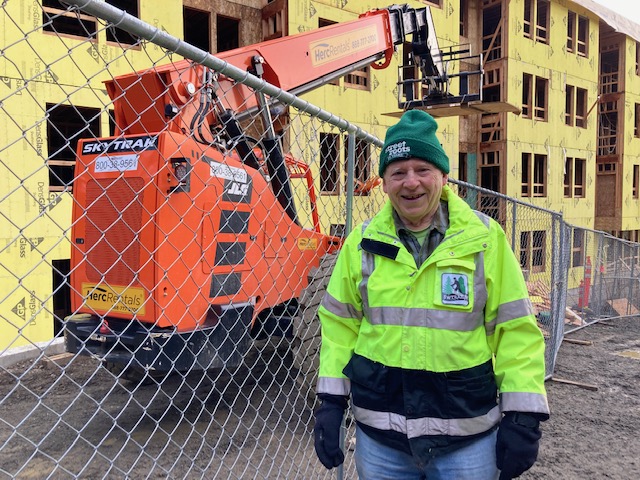
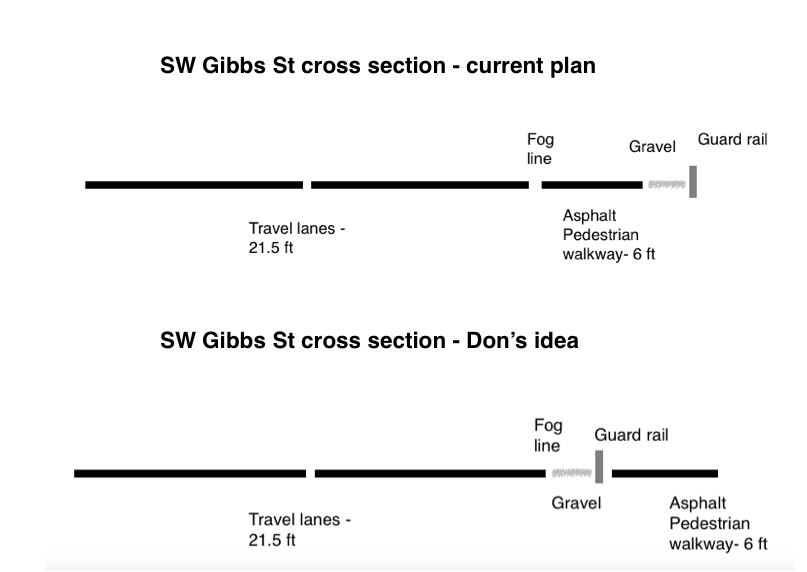
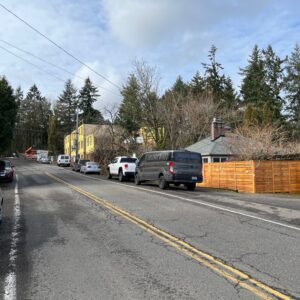
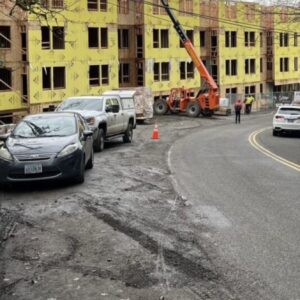

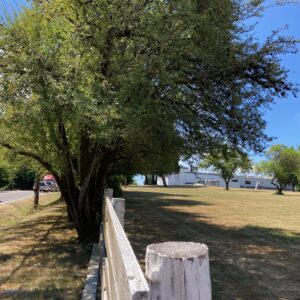
Thanks for reading.
BikePortland has served this community with independent community journalism since 2005. We rely on subscriptions from readers like you to survive. Your financial support is vital in keeping this valuable resource alive and well.
Please subscribe today to strengthen and expand our work.
And Lisa, you will find that the transportation planning and engineering profession works generally smoother in flat and constant areas that “transportation standard details” and policies can be repeatedly stamped out on each corridor segment …versus roadway facilities that are “retrofit” and “deviate” from standards. Not every planner or engineer performs well in retrofit scenarios…its hard and complex…one that needs creativity and a broad knowledge of which plans and policies to pick or ignore…and can be made almost impossible when different conflicting objectives / departments are push and pulling.
I loved working on retrofit vs “standard” transportation projects…but time is needed to flesh these “compromises” out before breaking a project. Development review projects rarely have this luxury of extra time, especially today when interest costs / material costs and political mantra is “affordable housing”…
Not sure if this is the case, but wondering if this line isn’t also pertinent to the decision . and the “recreational trail” designation along the street, at this time…
To me that might indicate that the facility next to the travel lane needs to accommodate both pedestrians and cyclists as it’s a recreational trail, so they opted for something that would be ‘used/shared’ by both rather than only a sidewalk. Still could have been accommodated behind the guardrail… can’t see a good reason not to, particularly if you’re trying to manage speeds.
Thank you for writing “.” You bring up an interesting point, but I don’t think the “recreational trail” designation is what is driving this.
The street is also a “city walkway,” and a “city bikeway.” They don’t mention that though, do they.
I don’t have the cynicism gene, so when I get cynical it’s a major event. But it looks to me like they emphasize the “trail” designation in order to justify minimal improvements. There are two trails here: the 4-T goes all the way to the OHSU sky tram, yet there are sidewalks which don’t accommodate cyclists starting about half way down.
Interestingly, in the earliest documents the 6-ft widening is referred to as a “bike lane.” Over the course of the year it becomes a pedestrian improvement, and bikes are not referred to again. The widening would make for a good bike refuge through this curve, which is also a pinch point. The width of the roadway narrows to about 19 ft, and, post-covid, drivers actually try to pass cyclists here.
ADA is probably also coming into play. But I’m with Don, you can accommodate cyclists, ADA and abled pedestrians in back of the guard rail.
I am familiar with this site. I share the frustration that PBOT did require or even allow a guardrail. I also agree that a sidewalk/ped space would be better behind the guardrail, but the guardrail would definitely need to be moved closer to the road, as Don suggest. There is an existing slope just beyond the guardrail that is already over-steep (nearly 2:1) and 15+ feet at its highest. That is why is so heavily planted. You could not add a sidewalk behind the guardrail without a significant wall. I support advocating for better pedestrian and bike access here, but IMO that begins with a request to move the guardrail to a position as close to the fog line as they will allow.
Thanks for the coverage of this. I really enjoy reading the minutia of the city decision making process, even if it makes me want to scream. It’s ridiculous that PBOT wouldn’t require a sidewalk in all circumstances where there isn’t one, and an active development is happening.
In this case, clearly topography isn’t much of a constraint if they are already making a 6 ft roadway expansion. So if it’s just stormwater management, PBOT et al. are making the decision that stormwater management is more important than pedestrian safety. They should be criticized heavily for this approach – especially at this location which is in a part of town where people have lots of reasons to walk. Human safety and lives are more important than stormwater management – and if PBOT can’t even manage to prioritize them here, how can we expect them to prioritize them in more dire situations? It really erodes trust in the organization.
It’s even worse than you say. PBOT often says they can’t build ped and bike infrastructure *because* of stormwater-management issues. In other words, they say that bike and ped infrastructure *CREATES” stormwater-management issues, which then require millions more $$ to mitigate – $$ they don’t have, of course.
But housing development can generate lots of stormwater – they don’t care about that or they allow the developer to deal with it somehow. It’s maddening.
Lisa, your articles are consistently some of the best researched and well written articles on BP (and that’s saying something). Old fashioned journalism (as opposed to inflammatory opinion pieces disguised as journalism) at its best. Please keep up the solid work!
I agree! I’ve been closely following Lisa’s reporting on this story. I’m hopeful that what she has learned as a result of her investigative reporting could lead to overdue changes in city policy and engineering.
My motivation is also personal because it could have a direct bearing on members of my immediate family who live in SW Portland. In short, I’d like my grandchildren to be able to walk to school on a sidewalk and not on the shoulder of a busy road or even a trail. (Thanks, Lisa.)
When an agency has to constantly change the reason it is doing or not doing something, that’s a tip-off that they don’t HAVE a real reason – they just want it that way.
Much of this debate has been “why isn’t there a sidewalk,” and it’s a very good question. However, the original sin of all this is: no matter what the solution, why,is the pedestrian path unprotected from vehicles?
It’s not just here, it’s everywhere in town PBOT is declaring the shoulder the pedestrian pathway, and providing ZERO separation from traffic whizzing by. Other towns can do it, so one assumes the fault is with someone at PBOT…
Where was this excellent photo taken?
A small town in a southern state.
If you go back to my third article on SW Hamilton this has been happening for years and it was around 2016 when this modal-hierarchy compromising decision was made. I recall vividly when this discussion was happening within my neighborhood because it was infuriating and undermined so much advocacy for better facilities.
This is also bad policy if the city’s goal is to increase density in all neighborhoods. If more density means more sidewalks, bike lanes, and bus service (because the increased density will support it) then there is some appeal. By abandoning the improvements for people who don’t use a car combined with TriMet’s decision to cut bus service in SW due to the relative affluence it creates a situation where upside is limited and getting people on board is going to be more challenging. I struggle to see why anyone in SW Portland would be in favor of more development if this is the outcome.
Shoulders should not be considered pedestrian infrastructure except in very rare situations. They are often used for parking and create the illusion of separation. Something that should also be noted for this conversation is that by using extended shoulders rather than having sidewalks and curbs it absolves PBOT from having to provide street sweeping, ever. The road ends up being classified as “self cleaning” which means that the gravel sits there year round unless someone goes out there and clears it themselves.
RE: “Shoulders should not be considered pedestrian infrastructure except in very rare situations.”
100% agree! I also want to give you a quick, belated thanks for your research and earlier articles about SW Hamilton. See my comment to Lisa yesterday (under my real name).
The staff are underpaid and overworked and at some point they simply just don’t give a s**t – shoot, they probably can’t even afford to live in Portland, so why bother?
After the 7th greenway and Hawthorne ave debacles, coupled with record pedestrian deaths, I’m beginning to think PBOT is trying to kill as many non-motorists in Portland as possible
This kind of gets back to the lack of traffic law enforcement and the drop in bicycle users in Portland, but when I worked as a low-level peon at PBOT 2000-2006, there was a high sense of purpose among city employees, that they lived in the city and biked to work, and really wanted to make the city the best in the world. By the time I myself had to move out of the city in 2015, many of the folks I knew in the city could no longer afford to live anywhere in Portland and so they moved to various suburbs where housing was more affordable. As a neighborhood association member for Hazelwood, I would periodically have regular conversations with police officers, who would point out (in 2012) that over 80% of city officers lived outside the city – I’m sure that percentage is even higher now. Unlike nearby Gresham, there’s no actual requirement that the rank-and-file city employees actually live in Portland – it’s really only the top dogs who do.
Somewhere I’m sure, someone at the city GIS department has already mapped out where all city employees actually reside – and I’m equally sure that that particular map will never see the light of day – because it will show that the vast majority of city employees no longer live in Portland, so they no longer bike to downtown or anywhere else in the city, and so they no longer really care about making Portland the best city in the world – their pride is gone. And I think this is what you are seeing on a lack of traffic law enforcement, on a lack of sidewalk code enforcement, and declining bike numbers – to Portland city employees, working in Portland is just a job, not even a particularly well-paying one at that, certainly not enough to live in such an expensive city – and so they put their noses to the grindstone, get their paychecks, and drive home to Forest Grove, Camas or Gresham.
It’s a good point, David. Often when I’m clunking over some terrible stretch of bike lane in Portland, I think, “This bike lane would be better maintained if CoP employees actually used it.”
Lisa great reporting! [And Don’s suggestion is perhaps the best way to get pedestrian access and for the city to save [planning] face.]
Lisa, welcome in… you are now deep into the active transportation “big muddy”…
it is almost impossible to divine many agencies “administrative” policies as they can be fluid, unwritten and change from project manager / engineer to engineer, [it may take BP 100s of hours, several professional lives, and multiple targeted FOIA requests…this and other requests for documents can be expensive for outside entities (other than neighbourhood associations);often the most difficult segment of sidewalk to get is the first official segment (I’m my experience as a transportation and development review planner), especially in grade / right of way challenged areas (like SW), and the adjoining property owners are not helping this traffic safety advocacy effort by storing cars along what should be / was walking spaces historically (looking at the BP photo);SW Portland is SW Portland…;[nationally] development review staff – now a days – often have a procedural “gun to their heads” that they need to complete review actions by strict local deadlines or else the applicant can move forward with less oversight or quicker pace…this ‘may’ be some of what you are reading between the lines in PBoT vs BES comments;in general…staff turnover/ remote meetings may also be a new compounding factor in ‘weaker’ project understanding of past policies and practices too; andetc etc.
Comment of the week!
Always nice to get a simple answer to what ails us.
The way I see it is that the people at the city involved in the building permitting process for new construction have absolutely no fealty to the development standards that PBOT would like them to apply, so they just go ahead and do their own thing, regardless.
What’s going to stop pedestrians from walking through the landscaping other than the supposed ‘density’ of the landscaping? If I was a pedestrian here I would just say F it and do it anyway, if enough pedestrians follow suite, there will be a defacto path through the landscaping in no time at all, b/c it will take some time for the landscaping to grow out to its full ‘density’.
It is a super steep slope- 2:1 and 15′ tall
The more I read about this, the more confused I’m getting (and that’s despite your reporting–the articles are great!).
In terms of PBOT not requiring a sidewalk, I think PBOT just blew it. The approval criteria, as far as I can tell form the earlier articles, not only give PBOT plenty of justification for requiring one, they also DON’T give PBOT much justification for NOT requiring one. City agencies often don’t know their own codes.
The other weird thing to me continues to be the City-owned area between the street edge and the front property line. The plans show it developed with landscaping, but typically if landscaping is required, it has to be on the project site (within the property lines).
That would mean this landscaping isn’t required for screening–but if it isn’t–and clearly the City is allowing the project to develop that area with landscaping–why isn’t the City allowing the project to put a path/sidewalk in that area? Wasn’t the project wanting to provide a sidewalk? If the City is claiming you can’t put a concrete sidewalk there because of utilities underground (as I recall from earlier) why is the City allowing large trees to be planted there? Or, if the issue is the City doesn’t want to allow concrete for whatever reason, why not allow permeable pavers or gravel?
This is example of high level dysfunction should be humiliating for PBOT leadership. I’m very familiar with this area. Installing a sidewalk should be a no-brainer.
The Gibbs scenario is important because it happens repeatedly in southwest Portland, and maybe in other areas of the city too.
Yes Lisa, it’s been happening in east Portland for 30 years. Stormwater Management is the key to this project as are the SDC charges paid to PBOT for not installing a sidewalk. It was probably less expensive for the developer to install sidewalks than pay the transportation SDC’s charged with the project.
I think you mentioned in a previous article that the stormwater pipe would be connected to the sewer system. This is how most of the inner neighborhoods (E&W) are disposing of stormwater, especially the inner E&NE areas. This is why the Big Pipe Project came about to control the overflows into the Willamette river.
Then came Neighborhood Greenways to replace Bike Boulevards. With a different designation PBOT and BES partnered to construct bioswales along designated Green Streets to reduce the amount of pollutants and water flowing into the sewer system. Look at current BES projects in both inner SE/NE and SW and you’ll notice there are many projects in inner SE/NE that have sidewalk infrastructure tied to on site stormwater management system work. SW, not so much. East Portland pays the same as you for stormwater management fees, but we’re essentially paying for inner city improvements. All our stormwater management is done “on site”. East Portland is like a little piggy bank for the city.
I’m looking at all this and feel your pain. My Powellhurst/Gilbert neighborhood will have over 500 units of affordable housing finished in the next few months (with more than 100 units in the process) and no way to get these kids to school safely except by bus. I can’t feel sorry for you. I agree some policies are a little crazy and the city really doesn’t want your input it seems.
These 43 units, are they market rate?
This is the third apartment complex this developer has built on or just off of Gibbs. They built sidewalks for the other two complexes, and stated publicly that they wanted to put one in at 1325 also, but that PBOT “pushed back.”
I’m not asking anyone to feel sorry for me.
I’m sorry. I get frustrated also.
I looked at the Land Use Proposal. Briefly. It’s in an R7 zone with an environmental overlay. Multiple lots to fit this many units into the zone. A huge development, but not high density.
I still think a lot of the issue is stormwater management and the city (and neighborhood) should have been there sooner, but at the end of the day, it’s in a sensitive area with topographical issues and the city is not exactly asking very hard for the neighborhoods opinion. Collect the SDC funds and get on with it as far as the city is concerned.
I’m not sure what other apartments you’re referring to on Gibbs, but there is a zone split from R7 to R2 further east. This is a huge difference regarding density.
I like Don Baack’s solution. If he thinks it’s doable to install Ped infra behind the barrier, then that’s where I’d put my efforts.
I appreciate the article because you do get into great depths (rabbit hole?) about this issue especially. I agree we can do better.
Title 33 allows sidewalks to be constructed in Environmental Overlay zones such as this R7cz
33.430.080 Items Exempt From These Regulations
E. The following new development and improvements:
1. Planting of native vegetation listed on the Portland Plant List when planted with hand-held equipment;
2. Public street and sidewalk improvements meeting all of the following:
a. Improvements must be within a public right-of-way used by truck or automobile traffic; and
b. Streets and sidewalks must not exceed the minimum width standards of the Bureau of Transportation Engineering
So, the big question, as Lisa pointed out is, who screwed up (or didn’t care) and how do we move forward?
BDS charges SDC’s for all new developments except ADU’s. I still say it’s more financially feasible to take the TSDC $ for new development on this project without installing the sidewalks. There seems to be sufficient ROW to move pedestrians on the shoulder and on the connecting trail provides some connectivity?
I’m going to point out again that this is property is zoned R7cz and PBOT is simply sending a message that they don’t build sidewalks in low density zones.
Ah, but they do!
R20pz
It appears that 5421 SW 55th was completed in 2021. A 5500 square ft. single family dwelling. Wow!
If you look at the connection of 55th and Patton there is a stormwater facility on 55th. Curbs appear to be old, so the street already had stormwater management systems and curbs before the new development occurred. It was an easy decision to install the sidewalks at time of development. Developer paid.
The Gibbs project is much different.
Topographically and in an environmental overlay zone. A much trickier development. The fact that Gibbs connects to other streets, E&W, IMO would suggest that the city try a little harder to make better connections during the development process. Don’t hold your breath.
I’m also curious that 5421 SW 55th is listed as being in unincorporated Multnomah county, but the COP is issuing all the decisions. Clarification for me? https://www.portlandmaps.com/detail/permit/2017-120648-000-00-WE/3966096_did/?action_override=zoning&p=R327268
Owner says he worked with PBOT is all I know. “PDOT” is on the permit; has PDOT been a thing since 2010?
Stormwater – old inlet at 55 goes to sewer, but eastern half of property drains to creek. The roadways are thus partly in a “Protection” overlay (R20pz), far stricter than ‘Conservation” at Gibbs. The joke for me is that the (unnecessary) sidewalk was put on the low-traffic, low speed side street, candidate for ‘shared street’ if there ever was one, and not on Patton, where drivers go 50 and it was desperately needed.
The ADA ramp is just -chef’s kiss-.
Now, I would wager that someone said a Patton sidewalk would be bad for the creek… all that shoe leather washing off and diluting the wheel rubber, oil and gas that normally goes in, no doubt. I do admit the unprotected shoulder is better than the previous muddy ditch.
While I agree things are not perfectly analogous, it shows that PBOT will make things go in when they feel like it – ESPECIALLY if you are someone building an SFR as opposed to multi-family. Although they get to skate sometimes as well – 2323 SW Boadway DR, SFR in an R5, no overlays… and no sidewalk; just a 2′ shoulder on a blind curve. Made them pave it AND put in a sewer, so no ‘impervious’ excuse there. Or 1735 SW Broadway Dr, also SFR R5; he wasn’t made to do ANYTHING, despite a public stairway adjoining property and a sidewalk infill 2 doors down. Both of these spots are high foot and car-traffic, blind curve areas where pedestrians must zigzag across Broadway multiple times and walk in road. A bureau that took active transportation seriously would be working harder to fix these problems, not slap band-aids at best and compound them at worst.
As for Don’s ‘desire line’ idea – the city ABHORS desire lines. And barring official recognition by the city, a property owner could be on the hook for someone injured on it, so they are often not keen, either. It’s a good guerilla solution, but this shouldn’t be our issue to solve.
We are beating many expired horses at this stage – Curly’s points seem to be that Things Are Hard And Complicated; mine is that Yes; and it’s their job to figure out how to get maximum pedestrian and bike safety in those conditions.
Remove those employees who disagree.
Just want to further highlight the danger that SW Broadway presents to pedestrians. As you navigate down the hill towards the city from the address mentioned in the comment above, you encounter more blind curves, shoulder-less roadsides that require crossing the street, and cars/trucks showing NO regard. There are several apartment buildings/multi family homes on this portion of SW Broadway, so pedestrian facilities on this road would make great sense. Glad to at least have gotten a stop sign at SW Hoffman Ave recently, at which vehicles frequently do not stop. How is a location so close to the city center so forgotten in the transportation network?
Oh cool! Look how big and strong that telephone pole is, growing out of the sidewalk, in the middle of the ADA zone! As we all know, concrete sidewalks were always designed to nurture the organic growth of telephone poles. It even has two of those yellow rumble strips for birds who use walking canes, with ramps leading to nowhere. What a wonderful example of a floating sidewalk, something to cherish!
Good morning David.
The ADA corner was probably paid for with the city’s ADA improvement fund. The sidewalk, by the developer. It meets ADA conditions with the electrical tree growing out the center.
Decorations maybe?
Add a bike sharrow and it will be part of a “complete street” diet. A small technicality however – it’s not actually within the City of Portland – it’s in one of those portions of unincorporated Multnomah County that the city manages.
https://www.google.com/maps/@45.4979418,-122.7333921,3a,75y,267.1h,90t/data=!3m7!1e1!3m5!1sEP1Zj2VCZnmo3NzpULk5Ug!2e0!6shttps:%2F%2Fstreetviewpixels-pa.googleapis.com%2Fv1%2Fthumbnail%3Fpanoid%3DEP1Zj2VCZnmo3NzpULk5Ug%26cb_client%3Dmaps_sv.tactile.gps%26w%3D203%26h%3D100%26yaw%3D265.87253%26pitch%3D0%26thumbfov%3D100!7i16384!8i8192
Half the property is zoned that way. The other half is multi-family zoning. So PBOT is not “simply sending a message that they don’t build sidewalks in low density zones”.
If people in SW are successful in getting PBOT to be more diligent in requiring sidewalks for projects, and in getting the City to not use stormwater issues as excuses to not require or provide sidewalks (which may be going on here) that may benefit people beyond SW who are also pushing for sidewalks. It’s certainly not going to hurt.
Please read reply above to Lisa. IMO it’s all about stormwater issues.
I disagree that it’s all about stormwater issues. But that’s not relevant to my point, anyway.
This is amazingly good journalism. I’m happy with four stories about one topic, as long as each new story provides further insight, as this one does.
Our City of Portland gov’t is just completely inept on this issue, as on so many others. I’ve lived in cities in California that *always* require street improvements before any foundation is poured, which strongly motivates developers to take care of their public obligations first. But Portland is so out to lunch on this issue.
I’m hoping that in 2025, when the bureaus have professional leadership, the situation will improve and we’ll see development *improve* the public ROW.
Lisa is just a passionate local; frankly, this should be a story the Oregonian, the weeklies, and/or Pamplin should be covering… but it just gets tanked as ‘no sympathy for rich Westies’ or ‘but we have so much more important stuff to do throughout Portland.’ Quite frankly, I think a crime is committed when a city pays untold millions of (our tax) dollars on studies, plans, and goals, and then simply ignores them. It takes suing them to get them to follow their own rules. Sometimes, it’s one or two people subverting those plans, perhaps contra to the will of Council or voters. Sometimes the bureau is just following orders from on high…
It’s also cowardice. A segment of PBOT is hiding behind Nollan/Dolan as the reason they can’t make developers put in improvements – ‘dealing with runoff will cost the developer too much due to terrain/soil/topography/color of the sky vs. how many residents would use it.’ I encourage readers to peruse the bureau’s own research on how other cities cope with this issue: https://www.portland.gov/transportation/planning/documents/pedestrian-design-guide-focus-group-peer-city-review-memo/download
especially about Austin. They are aided and abetted in this by city attorneys; again, from the Ped Guide review: “Portland staff have discussed with the City Attorney how and what sort of proportionality documentation would be needed to help get the needed space from developers. While the City Attorney expressed that additional documentation would be helpful, there was no formal commitment that it would be enforceable.” I.E. ‘sure, bring us some documents. We ain’t spending the money to back you up in court.’ The Supreme Court has ruled that an acceptable cure for Nollan/Dolan woes is consistently enforcing a reasonable standard of cost. Here, the City Attorney is saying they will not do so.
Runoff is the other shell the ball goes under. Runoff must be dealt with for pollution, flood, and landslide issues; bioswales don’t work well in SW because of the clay, and I have heard the calculations have been made that SW’s sewage capacity is adequate for all those new tubs, toilets and sinks… but no room for extra impervious cover runoff, lest another “Big Pipe” size project be needed. Relative to the size of an apartment building and it’s parking lot (for example), a sidewalk doesn’t really seem to add that much more runoff, so frankly it should be a mandatory part of the calculations; don’t ditch the sidewalks, lower the impervious cover dedicated to cars instead!
Which brings us back to Gibbs: it isn’t Nollan/Dolan, since the developer volunteered the improvements. It isn’t runoff, since they calculated the stormwater facilities were more than capable of handling it. So what then? Here and elsewhere, what makes them work SO HARD to deny pedestrian safety?
THAT is a story that should be bigger news.
Lisa, dumb question you may have answered in an earlier post, but I note there is a large water storage tank up the hill along Gibbs. Is it still being used by the city? Where are the water main easements for it located versus the property being examined?
I find it helpful to use street view and look further up and down Gibbs. Adding sidewalks here would be like slapping a small bandage on a deep puncture wound – totally pointless and temporary from a social standpoint – a total mockery of the long-range planning process. Sorry, but I find myself actually agreeing with the city on this one.
Given the steep topography and the narrow roadways, I’m truly amazed the city is allowing any sort of density in this area – the area would be a good candidate for major downzoning, IMO, like they did along outer Powell. Eventually the roadway will need to be completely rebuilt with a lot of engineering for retaining walls, with substantial properties taken out, much like Capitol Highway. My guess is that city is allowing this upzoning and density to eventually pay for the roadway rebuild, but it’s still a decade or two away.
Hi David,
On the contrary, I think you are probably getting to the heart of the problem. There are two water tanks about 150-200 feet uphill from this site, and the water main runs down Gibbs—that main is currently marked on the street with blue paint.
There is both a TSP (Transportation System Plan) project and a Southwest in Motion (SWIM) project for infilling sidewalk and bike lanes on Gibbs between SW 11th and 13th streets (the site project is just uphill from this between 13th and a marker for 14th.)
Both those projects are estimated at a cost of $1 million. I’m hearing that those estimates are now closer to $2 million. $2M for a couple blocks of sidewalk. That tells you something, and what it tells you is that there are problems with the infrastructure—the pipes—under the road. Something needs to be moved or updated—water, sewer, something.
This same developer doing 1325 was allowed to put a nice sidewalk between 10th and 11th. So the problem seems to be uphill, west of 11th.
I was looking for some, any, discussion of this in the complete case record for the the 1325 apartment building, but couldn’t find it. My hunch, and I’ll put this in the comment section and not the article because it is just an unverified guess, is that the infrastructure under the road needs work and that BES or Water don’t want to do it at this time and that, rather than declare this as the problem, the bureaus are keeping mum about it in the case file.
Here’s my gripe with that. OHSU is making a $650 million hospital expansion. Private developers are obviously interested in Gibbs, one management employee I ran into on-site told me that he expected the entire street to densify with multi-story, multi-unit residences.
The City of Portland needs to be more agile about responding to where growth is happening now, not in an abstract 20-year-plan world. What happens when they allocate funds according to this abstract world is that they miss capturing the frontage improvements they can exact from the developers now. In this case, whenever — maybe in our lifetime — the city does make the Gibbs St pipe updates, the city will also be on the hook for the expense of putting in the sidewalks.
Your last paragraph, David, about topography, narrow roadways and streets needing rebuilding is applicable to almost every collector and arterial in sw Portland—Dosch, Patton, Broadway, Gibbs, Marquam Hill Road, Taylors Ferry, Barbur … Rather than address the problem — and I’d really love to know what the plan is here — they deal with it by allowing growth and expecting pedestrians to walk in the street with traffic.
So on one hand they talk a good talk about the importance of Vision Zero, and on the other they are creating a car-mageddon where people have trouble walking or biking except in their very local circumscribed neighborhood (circumscribed by collectors and arterials they can’t walk or ride on).
Yeah, I think you are on to something too. PBOT has a GIS section, or it did when i worked there 2000-2006, and in that section are a series of maps of detailed street features. When we did the mapping, we would often look at what are known as “as builts”, engineering maps that were fully surveyed of what was actually built after-the-fact rather than what was planned, for not only each and every development, but for every street as well. To find the appropriately numbered “as built” for a project, the maps had the projects both geocoded and printed in text on the sixteenth-section maps. For example, there is likely a street as-built for Gibbs for the whole roadway showing every curve, every sewer grate, centerlines, and street profiles/cross-sections, including where the water main is located. very likely when the street was built by Multnomah County before the area was annexed by the city in the 1950s and 60s, and equally likely they overbuilt the roadway right over the water main – they often did so back then. The maps and the as-builts exist (likely still on microfiche), but I don’t know how someone from the public would access them.
What Portland is waiting for is the same as the city I’m currently living in and most other cities nationwide – it’s waiting for a huge national 1930s Works Progress Administration-scale rebuild funding from the feds to replace all our 100-year-old sewers and water lines that badly need replacing. Portland is probably waiting in vain – many other cities are already moving ahead with their own funding schemes to gradually replace the pipes and rebuild the roads. The fact that the south side of Gibbs is zoned for a much lower density gives you some notion of which side of the road is going to eventually get the widened roadway sections.
David, the map of utilities, pipe locations, laterals is in the complete record, I’ve looked at it, so can you if you follow the links in my post. BES is letting the developer hook up to the pipe under the street, for the 6-ft widening. Otherwise, the building has its own stormwater system. There is no indication in the record that stormwater is the problem.
If you put in a sidewalk, then you have to put in a curb, and therefor a storm sewer or sump. I note from Streetview that west of SW 12th there are no curbs along SW Gibbs nor any sewer grates, just culverts under a few driveways. If the builder is offering to completely rebuild Gibbs from Marquam to 12th on both sides, then an offer of sidewalks would be appropriate; but if not (and I’m guessing the builder isn’t willing to pay the extra million), then the offer is hollow and the builder ought to be ashamed of making the offer – it’s an insult to the neighbors and the city, totally inappropriate at that location and at that time, and they the builder knew it.
The sidewalk is not being installed because the city cannot afford at this time the associated costs of added storm sewer lines, bioswales, all the other sidewalks needed on both sides, and the roadway rebuild, and the builder did not offer to do the same, just their small portion. So the city correctly asked the builder to pay into an account for eventually rebuilding the street after other developments come in or when other funding is available.
It makes perfect sense to me.
Sorry, but let me put it another way.
Say the builder put in their sidewalk but without the storm sewer. All the storm runoff that would normally hit their property, their portion of the runoff, will instead hit their innocent next door neighbor just down the hill and the neighbors beyond, likely flooding the other gravel walking paths.
Which is why there was a court order all those years ago for Southwest – that the stormwater runoff issues must be solved before any transportation infrastructure is installed. Which is why Capitol Highway was delayed for so long and costs so much. Yes, this issue takes precedence over Vision Zero, Safe Routes 2 School, BMP 2030, and all other transportation plans. You know why? Because the courts said so. The city lost. Deal with it.
And so y’all in Southwest need to understand that the streets you have, those narrow 18-foot two way country roads with gravel gutters, are likely to still be there 50 or 100 years from now – Portland cannot afford to build its way out of this one – not with a 1% property tax limit and no sales tax. So if you want to create walkable and bikable communities, you need to be mentored by Don Baack and do what he does – build a system with what ye got rather than with what ye want – add diverters, off-street paths, reduce auto dependency, make car parking expensive or impossible, and so on.
Not sure why you are so hot and bothered David. Stormwater doesn’t seem to be the issue, they don’t say it is anywhere.
In your highlighted quote, stormwater is mentioned no less than 6 times on the rejection of the sidewalk. And why mention “topography” at all, if not for runoff?
I’m not “hot and bothered by it”, the city staff are, because the courts are, and thus you should be too. You wanted an explanation why they rejected the sidewalk offer – it’s because it will cause unnecessary runoff onto the neighbor’s property, who then can successfully sue the city for negligence on a land use case. In a word, liability.
It’s all about stormwater.
In the “special circumstances” request to BES, BES allowed the developer to use the existing pipe under road for runoff from the six foot widening.
But even if BES hadn’t, says the quote above, it wouldn’t matter because there is plenty of public land available to handle any stormwater treatment design BES might require of developer.
That whole quote basically says that stormwater is not an issue. I’ve linked to the complete record, give it a gander, let me know if you find anything.
The water already goes downhill and south across Gibbs due to the slope of the curve; there’s an inlet that is meant to convey much of it BACK under Gibbs and down a drainage on the developer’s property, Putting a curb on the uphill side neither changes nor adds to it. Runoff is thus already directed back to property, which has been identified as having plenty of capacity to deal with it. Your argument doesn’t hold water.
“…there is more than adequate existing public r.o.w. to accommodate any designed stormwater management facility.”
That means “Plenty of room to build a facility that can handle all runoff, and we don’t need to grab more land and expand ROW to do it”
PBOT saying ‘stormwater’ six times has no more effect here than saying ‘Bloody Mary’ three times.
PBOT is requiring asphalt paving of the shoulder; paving with more then 500 sq ft of impervious cover triggers stormwater response, whether concrete or asphalt – so there’s either less than 500 sq ft involved (unlikely), or stormwater handling isn’t the issue.
“stormwater handling isn’t the issue”
It’s the excuse……
Excellent reporting and very much worth the deep dive. Here’s my take-away, from the article:
…I feel like one can extrapolate from this situation to…anywhere/everywhere.
Mingus, if you’re still reading, what’s the word? Is walking transportation?
I just came across this article and I see I’m a bit late, but I often walk this particular stretch of road in order to get to the switchbacks going down into Marquam Park for my walks starting from where I live near PSU. I’ve been watching the construction of this building for months and up until now I was excited that they were building a sidewalk. I mean, I guess I just assumed, oh it’s new construction so of course they’ll build a sidewalk! When I was up there a couple days ago, I thought: Any day now, they’ll start paving it…
It just makes sense to build a sidewalk, really. This would connect the wider SW Trails network. It improves access for all the people who live nearby for recreation opportunities. The road feels unsafe to walk along, and the crossing further up the road isn’t much better. And I’m sure the new residents will also appreciate a sidewalk.
Thanks for writing this article, it has some great information while being unfortunately disappointing.