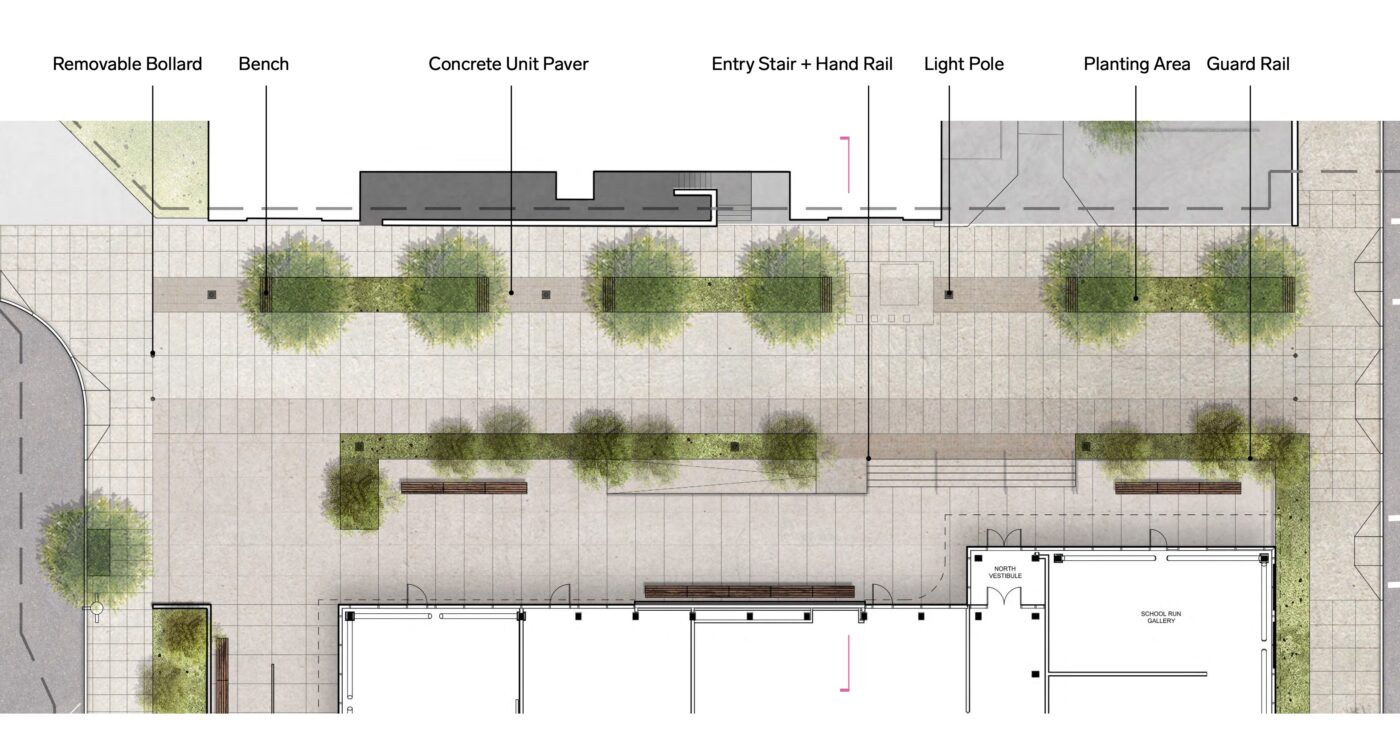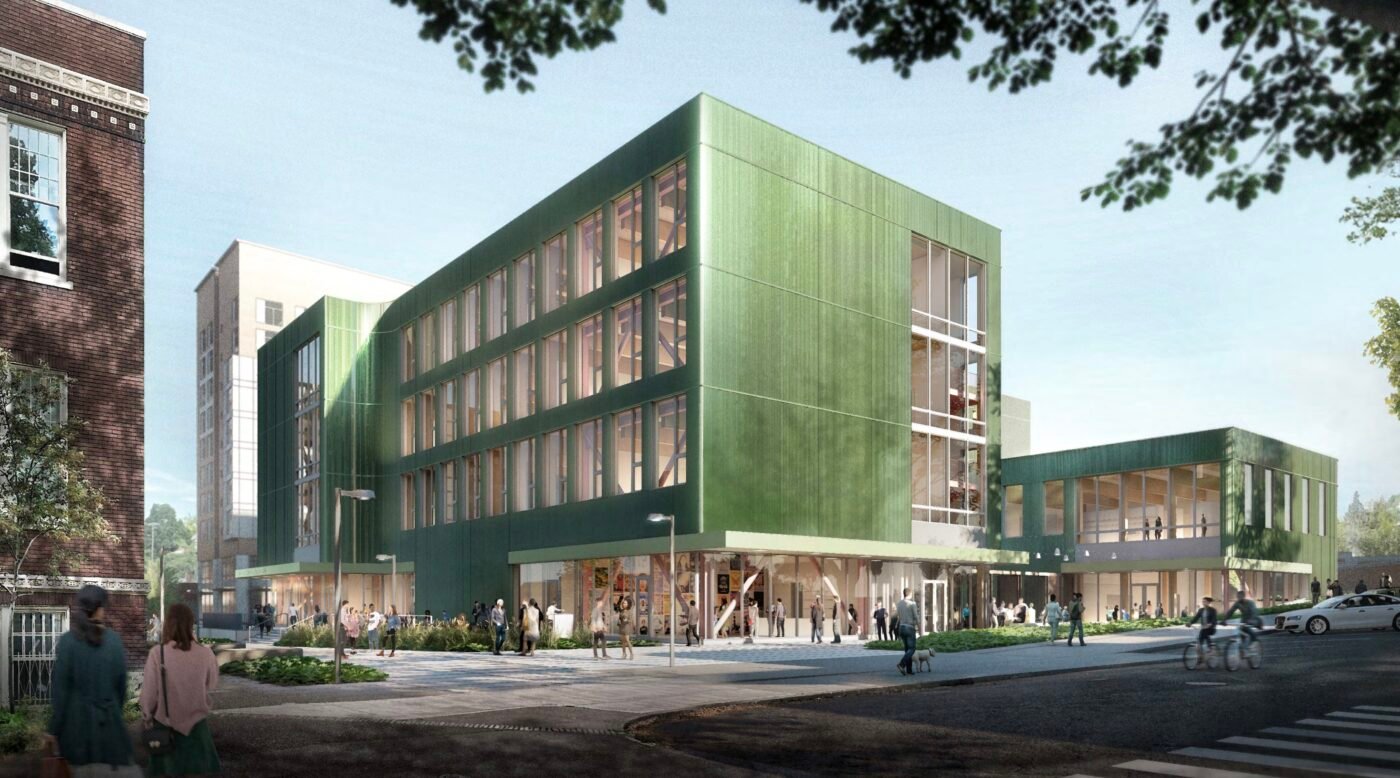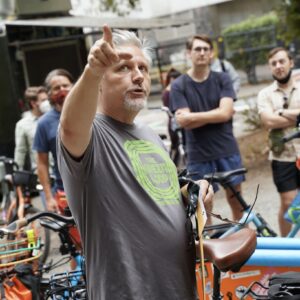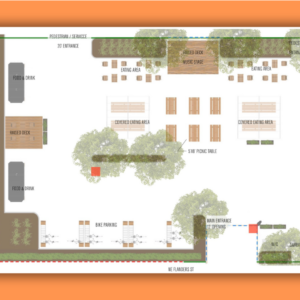A new building in the works on the Portland State University campus near I-405 will give us one of our first looks of the fabled Green Loop, a future “micromobility path” through the central city. The Green Loop, envisioned as a “linear park around the river,” became ensconced in city policy as part of the Central City 2035 Plan in 2017.
When Lever Architecture builds the new Portland State University School of Art + Design on what is now a surface parking lot adjacent to the Park Blocks at the southern-most end of the campus, the four-story building will create one block of the Green Loop. Plans that will be in front of Portland Design Commission for a hearing tomorrow (10/5) show that the development will connect SW College St (at the norther end of the building) between Broadway and Park with an “art porch” that will spill out onto the future Green Loop.
According to hearing documents filed with the Design Commission, “The proposal also includes development of the vacated portion of SW College Street into a linear park to accommodate the future green loop.”






One section of the staff report and recommendation to the Design Commission addresses how the development will “strengthen gateway locations” — a reference to its proximity to the South Park Blocks:
“The Green Loop within the vacated portion of SW College Street is envisioned as a pedestrian street with park like elements and is positioned to be a gateway to the park blocks. The proposal addresses this new gateway location:
- A 15′ wide multi-modal path is located at the center of the street.
- An adjacent 6′ wide path and separated 9′ wide path are dedicated to pedestrians.
- 6′ furnishing zone on the north side of the street contains large street trees, plantings, wood benches, and concrete unit paving.
- A 4′ wide planting strip at the south side of the street acts as a buffer and a green edge between the Green Loop and the school’s “Art Porch”
- A central curb cut at the Broadway intersection (as requested by PBOT) provides a connection to the protected bike lane on Broadway and flexibility for future intersection improvements.
- Studio and Classroom spaces are located along the Green Loop
While several blocks of the future Green Loop have been established (the Cart Blocks on Burnside, Bear Blocks on NE 7th, the Ritz Carlton block, Broadway Corridor, S Moody in South Waterfront), these drawings by Lever Architecture reveal one of the most detailed visuals we’ve seen yet for what the future carfree path might look like. It’s also interesting to see how the existence of the Green Loop in city plans influences private development and architectural plans.
As you look at the renderings, recall what Portland Mayor Ted Wheeler said in his glowing endorsement of the Green Loop back in 2017:
“People may think of the Green Loop as an infrastructure program, but it’s much more than that. It’s a new way to experience the Central City without a car. It’s about bringing people together around a safe, inclusive, attractive, dedicated pathway for walking, biking, rolling and strolling all around the Central City.”
Friends of Green Loop Executive Director Keith Jones has seen the plans for the PSU School of Art + Design. “We’re really excited PSU is embracing The Green Loop and this is an important piece to help link the South Park Blocks down to the riverfront,” Jones said via email to BikePortland Tuesday. “While I can’t say this is a representation of what the Green Loop will look like, it’s a contribution towards what it could be!”
Jones says the next phase of the Green Loop project is working with the City of Portland to create a master plan with design standards and then delving into the nitty-gritty of how loop infrastructure will jibe with a myriad of operations and maintenance issues that are likely to come with a new type of carfree infrastructure.
“That master plan will tell us ultimately what The Green Loop could look like,” Jones said.









Thanks for reading.
BikePortland has served this community with independent community journalism since 2005. We rely on subscriptions from readers like you to survive. Your financial support is vital in keeping this valuable resource alive and well.
Please subscribe today to strengthen and expand our work.
Meanwhile we are falling ever more behind climate crisis goals. 1.5 C is no unreachable and by the 2030s its likely that 2 C without overshoot will be similarly unreachable.

.
.
Does anyone even care?
Hey, don’t be such a Debbie Downer! After all, once most of North America becomes an uninhabitable wasteland in a couple decades, at least the remaining shellshocked inhabitants will be able to look back with fondness at the remaining artifacts left behind here and there (between searching for potable water and grass to eat). And this will be one of them!
The trends provide the answer you are looking for.
Let’s admit the goals are not going to be met.
I think it’s worth noting that half of the existing surface parking lot is currently a very actively used space by skateboarders. I wonder if PSU has any plan to give those users another space to recreate? I doubt they will be welcomed wholeheartedly in the new path.
Green Loop
40 Mile Loop
Park Blocks
I guess I have a lot of unfinished projects at home too, but…