[*Note: This is a duplicate of a post originally published yesterday. The original post caused display issues so I made a duplicate and recreated 15 comments left on the old post. Sorry for any inconvenience. – Jonathan.]
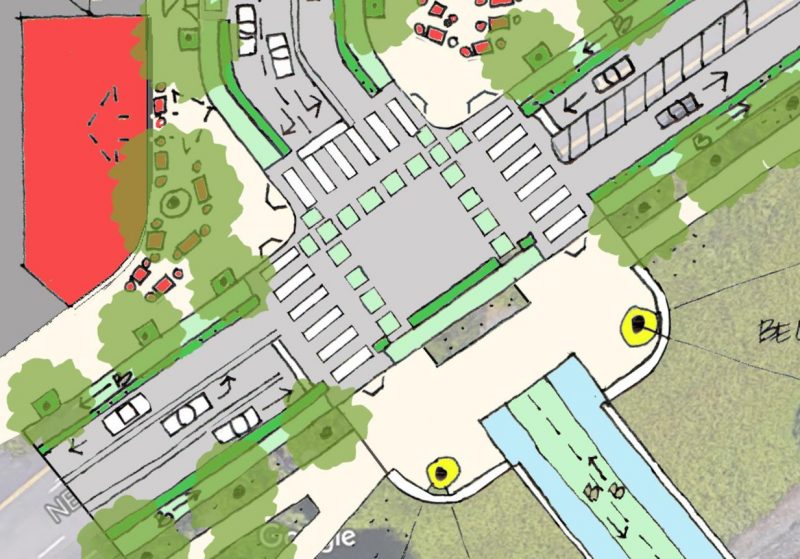
(Graphics: PBOT)
By 2020 Portland will have two more carfree bridges — both of which will span across freeways that currently present onerous barriers to our central city transportation network.
At the monthly Portland Bicycle Advisory Committee meeeting last night, Bureau of Transportation project managers shared the latest updates on the Flanders Crossing and Sullivan’s Crossing bridges. Both bridges are at the very early stages of design (about 10 percent), but they have similar schedules. PBOT’s Dan Layden even joked last night that during construction they might even close both the I-84 and 405 freeways at the same time.
The big decisions at this stage in the game are what the bridges will look like. PBOT staff wants to narrow down the cross-section and striping plans and they showed their latest thinking on both fronts to the committee last night.
Flanders Crossing
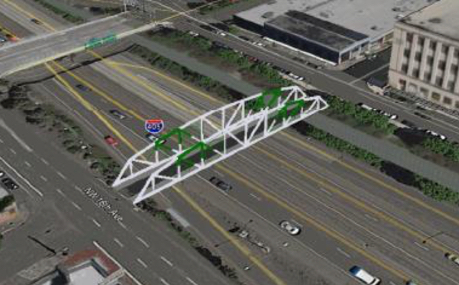
Flanders is a bridge with vast potential that will be complemented by the NW Flanders neighborhood greenway creating a low-stress street for biking between Waterfront Park and NW 24th. It will also come with new signals at NW 14th and 16th (we hear ODOT is giving PBOT the business about how a new signal at 16th will disrupt freeway-related traffic). The budget is $6.4 million, split between an ODOT Connect Oregon grant and PBOT system development charges.
At 24-feet, the bridge will be the widest carfree facility in Portland. The Waterfront Park path is just 16 feet (including those annoying ship “cleats”) and the Tillikum crossing path is 14-feet wide. To make biking, walking, and rolling as easy and comfortable as possible, PBOT is eyeing one of two options that, “Range from less flexible space with more separation to more flexible space with less separation.”
The first option is to have two, six-foot wide bike lanes in the middle and two six-foot wide paths on either side. The bike lanes would be on a different grade and separated by a rounded curb:
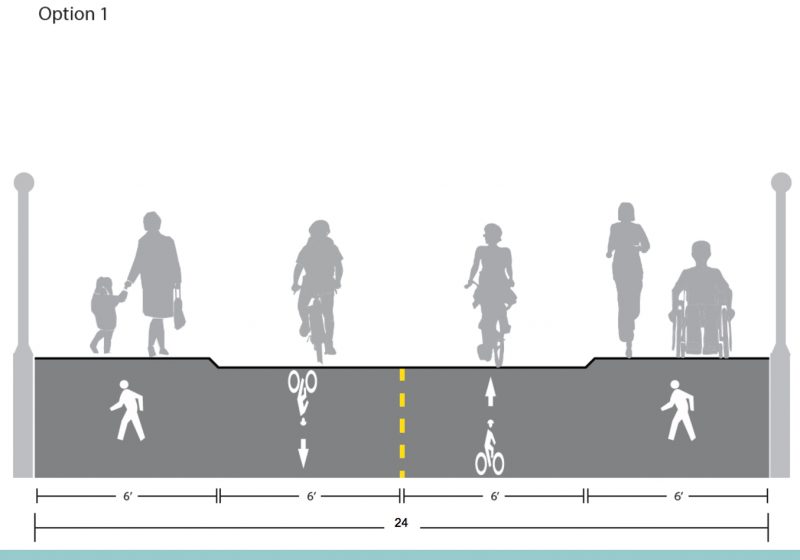
The second option is to put all four lanes on the same level and separate the bikeway with the color green (and other striping). This is the option currently preferred by PBOT:
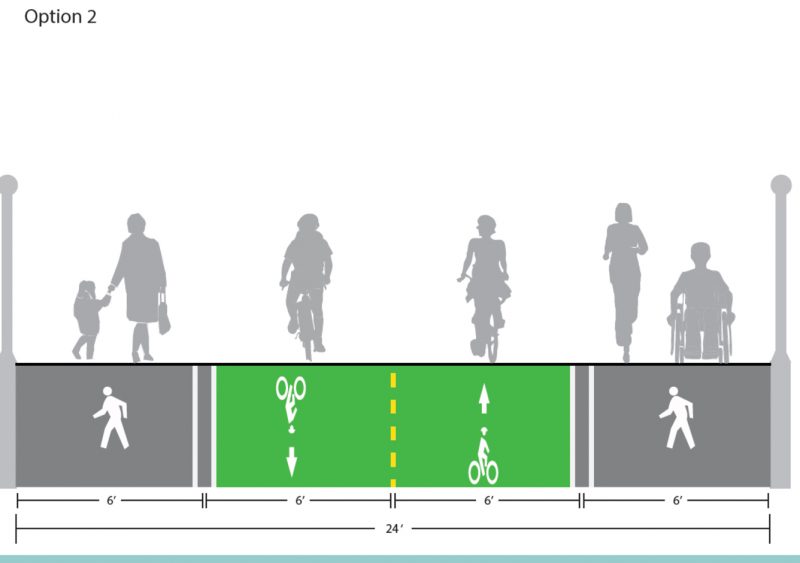
A third option is similar to option two but without the coloring and with even less striping. The minimal striping would aim to encourage a shared space:

Advertisement
Sullivan’s Crossing
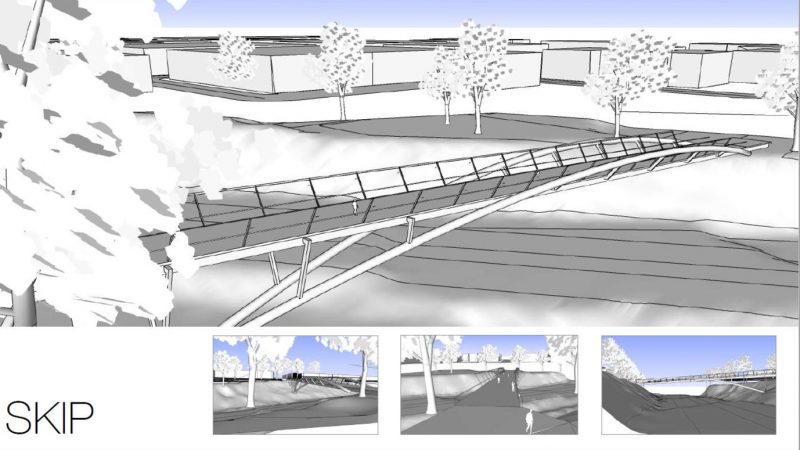
Introducing, Skip! That’s the name of the bridge design PBOT wants to build. This design has won out (the “Leap” design came a close second) because, as Layden put it, “It’s more elegant, easier to build, and it’s cheaper and within our budget.” Speaking of budget, this bridge is much longer than Flanders (460-feet compared to 199-feet) and has a price tag of $13.5 million (paid for mostly by PBOT system development charges).
Since PBOT expects people to take in the view of the downtown skyline from this bridge (unlike Flanders, which they assume everyone will be eager to get across), their current preferred cross-section design puts a 12-foot walkway on the west side of the bridge and a 12-foot, bi-directional bikeway on the other side:
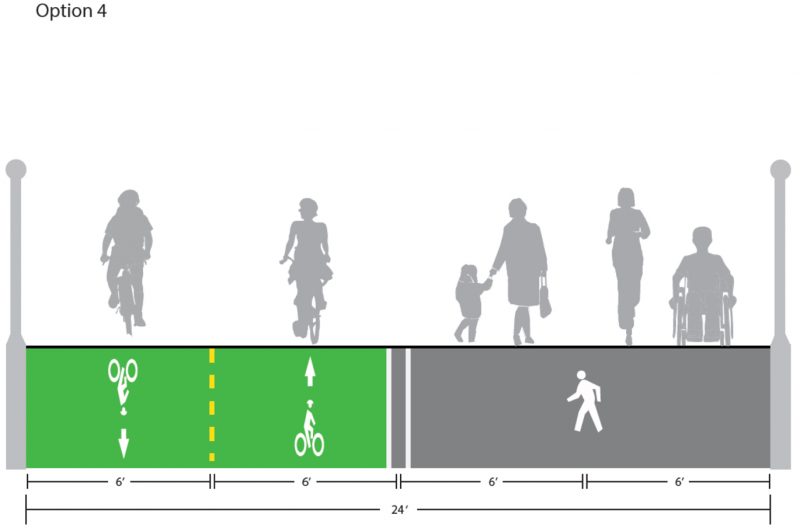
The design of the intersections on both sides of the new bridge also came up last night. Layden said they’ve opted against a roundabout for the north landing in large part because “the geometry for trucks just doesn’t work.” Instead, it will be a signalized crossing. Here’s the latest sketch of what it will look like (note that the project is likely to come with major changes to Lloyd Avenue including a lane reconfiguration and a new two-way bike path on the south side):

And here’s a sketch of what PBOT is considering for the southern entrance:
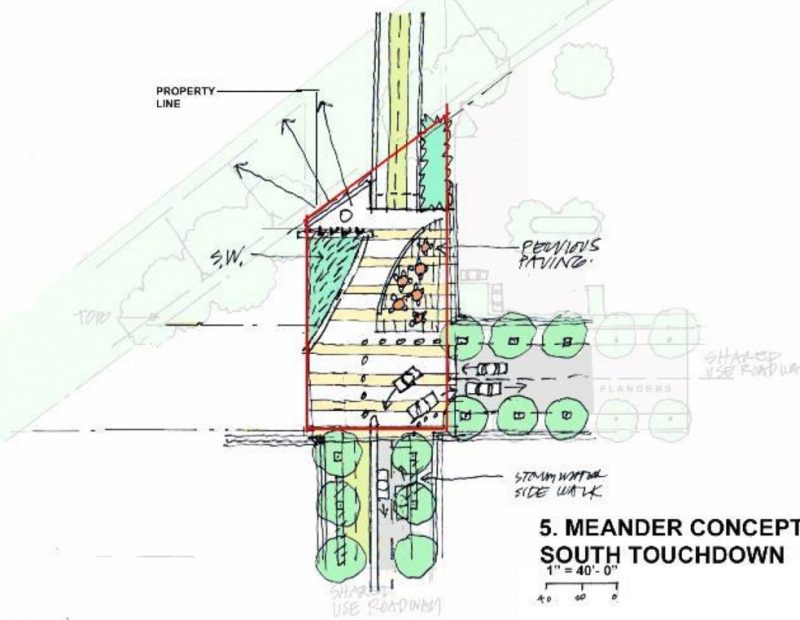
Unfortunately the meeting ran late and there wasn’t much time for committee discussion. The one person who did sneak in feedback was new BAC member (representing Bike Loud PDX) Catie Gould. She said six feet was much too snug for a bikeway — especially if we want to encourage people to ride side-by-side and reach our cycling trip goal of 25 percent.
If you’ve got feedback on these designs, visit the official project pages — here for Flanders, here for Sullivan’s — and contact Dan Layden directly. You can also sign up for emails about each project and of course stayed to your local BP stations for key updates and opportunities to weigh in.
— Jonathan Maus: (503) 706-8804, @jonathan_maus on Twitter and jonathan@bikeportland.org
Never miss a story. Sign-up for the daily BP Headlines email.
BikePortland needs your support.




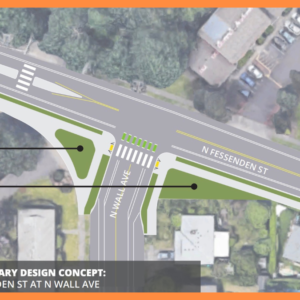
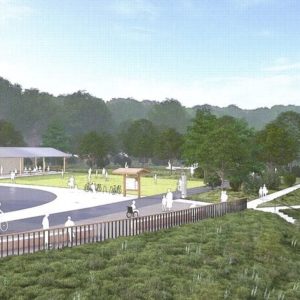
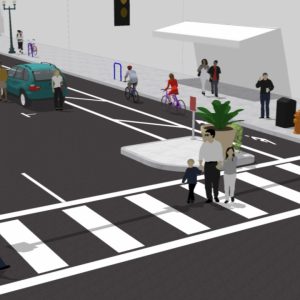
Thanks for reading.
BikePortland has served this community with independent community journalism since 2005. We rely on subscriptions from readers like you to survive. Your financial support is vital in keeping this valuable resource alive and well.
Please subscribe today to strengthen and expand our work.
For the northern bridgehead intersection: should not the design account for the propensity of peds to cluster in the NB crosswalk closest to the MV lane, they will likely wait in the EB bike lane and create a conflict? [How about creating a small ped waiting island by flaring the EB thru bikeway into the plaza…creating a two stage ped [and bike] crossing…like a roundabout has?
Once again, transportation options that are becoming completely muddled by the idea of turning a transport connection into a linear park. They should design this to allow for the most efficient passage of the most number of people at one time, and attempts to keep the cycles separated from the tourists and sight-seers as much as possible would be advised. Especially at the landings – this is the most important area to keep free-flowing transitions to the adjacent paths, walks, roadways, and bikeways.
This is, after all, directly above a 6 lane freeway – although it might have nice views, it will always be over a noisy and smelly freeway and rail tracks. And the views may not be permanent – in a few years, these views might all be shadowed over by new development.
No to linear parks masquerading as transportation. This is not the next high-line.
Yes to free-flowing cycle paths that are not overly corrupted by extraneous hard scaping, signs, curves, and conflicts with peds.
Build a park, great. Build an outdoor civic engagement area, great. Build a homeless camping area, great. Build a cycle path, great. Do not combine these areas without allowing for a wide, safe, free passage for moving cycles through the crowds and obstructions.
I will be impressed if they do not put in a chain-link fence cage around the whole thing, but seems like they will need this to be installed along the whole stretch over the freeway and train tracks once the lawyers, railroad lobbyists, and ODOT minders get a hold of the final design – hopefully not.
You are correct about new development. There will are two buildings planned that will obstruct the Westward view from this bridge: a 15 story building at 203 NE Grand and a 14 story building at 320 NE Lloyd Blvd.
I’m confused by this comment…. in neither project is PBOT is building a linear park over the freeway. These are pretty basic utilitarian bridges.
The south landing image says “Meander” right on it. One does not meander on their commute or trip to the store, they meander through a park/recreational path like the waterfront or esplanade. It’d be like building a freeway through town with the emphasis on having it be a “scenic route”.
Meander was the name of one of the bridge design concepts that didn’t make the cut. These landing graphics aren’t final; they’re to give a rough idea of what PBOT is looking at. I for sure will be looking closely at the later designs because I’m worried it could be a messy mix that puts people walking and biking in each others’ way if not designated clearly.
I was at the meeting and from the project manager’s talk, these are definitely going to be for people who need to get somewhere, not just for recreational use. I am so excited about these bridges; they are going to be transformative connections!
Dan did mention that the curve at the downhill landing is designed to obstruct bicycles so people don’t come off the bridge at full speed. Maybe PBOT should test some of these ideas on car lanes.
The flanders bridge design looks fine, but I’m much more interested in the idea of how they’re going to get across the 16th avenue “weave lane” mess. No details on that yet
Ned Flanders Crossing.
I really want this to happen.
Perhaps “Maude’s Crossing” would be a more loving tribute to Ned’s dearly departed spouse?
Sure, but the bridge engineers would definitely need to t-shirt canon proof the thing.
At the meeting last night the feeling I had was a disappointment that there was only 24 feet to work with in each of these bridge designs. Each span has its own challenges as you want to keep everyone “in their lane” on Flanders because we know how detrimental created conflict can be but on the Sullivan’s Crossing (Skip) span the grade is a bigger concern and cyclists going downhill will have significantly more speed than most other users of the bridge.
Barring any unforeseen infusions of cash that could solve these problems by allowing a wider span this should be watched closely to see if six feet for each type of user in each direction is really enough or if we need to be advocating that much more for wider spans as the default option.
I’d rather have two 24 foot bridges, than one 48 foot bridge.
Option 1, please! Keeping pedestrians and cyclists separated is important.
Also, 24 feet seems awful stingy for a brand new bridge. Would making it 28 or 32 ft really cost that much more?
I would rather see a flat grade with the ability to add occasional candlesticks to create a divider, than the sloping curb. Candlesticks can be moved if it turns out that too much space was given to one mode or the other, and don’t hurt much if you bonk into them. That curb makes me a little nervous; it’s not a huge safety risk, but I can see a jogger trying to bypass a slow-walking group slip and sprain an ankle on that.
yes
Yes, kindy stingy. Lacking vision of future demand, since we know that induced demand is a thing, why not induce some demand for walking and nike riding?
Argh, typing on phone, _bike_ riding.
Option 2 is much better. The curb that separates bikes and pedestrians in option 1 narrows the functional operating space for bikes, making the bike lane less than 6′ in each direction. No need to waste that functional operating space.
Here’s one more vote for Ned Flanders Option 2. Thanks.
The Sullivans Crossing is so long and has so much grade that passing will be a significant issue for people on bikes. I think the shared, 2-way path bike portion should be 14′ wide. Peds will be more spread out, and a 10′ wide path with no cyclsits on it should be very comfortable. I agree that, although this bridge will have nice views, they will all be through protective fencing, and will be offset by the extremely loud and smelly experience of crossing a freeway. Very few people will want to linger here.
The bridgeheads, howver, do deserve some planning to create places for people to linger, meet-up and allow people walking and biking to get through with minimal conflict.
I’d be interested in knowing the prices of the options for Flanders bridge. Any chance money we would save by having even pavement could be spent on other improvements?
I think Option 1 – grade separation of cyclists and pedestrians – is a good idea. Much more effective in keeping people separated than paint.
Could we have a cost estimate for adding a few feet to the width?
I’m for a flat deck and minimal markings. Maybe an overhead sign at each end–the pavement markings on the Hawthorne are pretty ineffectual.
It seems clear to me that if you have bikes riders on one half of the deck and walkers on the other people will cross to look over the other rail. Because it is there.
Perhaps the additional width sought by previous commenters can be rationalized as a way to plan for resiliency: to be used by pets and bike now but to allow transit to cross in case the other bridges fail in an earthquake? (Given their older designs they may not be cascadia proof – just a guess.)
correction: peds not pets, oh how I hate automatic text correction features!
This is a very valid point, as most of the bridges along 405 and 84 will fail in a 9.0 earthquake. Crossing Sullivan’s gulch anywhere west of I-205 will be problematic.
Excellent point. I bet the design allows at least some emergency vehicle use. If it’s not more earthquake resistant than existing bridges, why?
They both look pretty good. I have just a few comments on how they could be even better.
The curb separation of Option 1 is good but it would be better if the walking part was on one side (like Option 4) and not split into two.
How the paths are designed on each end after the bridge is very important. This is where people when they walk are going to intersect with people when they bike. There needs to be good sight lines. The natural desire lines of people have to be considered.
And both bridges need to be wider.
The walking part does not have to be as wide as the cycling part. (But because of politics maybe they have to show them as being exactly the same width.)
Speaking for skateboarders, rollerskaters and scooter riders. I am concerned about using continuous green thermoplastics on MUPs. The treatment around the Tillikum crossing is so textured it makes riding small wheel vehicles very unpleasant. Most skaters and many scooters are traveling to fast to safely operate in the pedestrian lane.
I would push to either move to a medallion style lane marker at regular intervals or create a spec for the finished surface texture on the green paint. The later might be a problem since wet/smooth thermoplastics get slippery.
Sullivan’s Crossing bridge:
– Bike part should be wider, ped part narrower
– If you think people will hang out on the bridge to enjoy the view, include a wider “observation” section, such as on the Tillikum bridge
– Separate bike from ped with wands or tactile surface
– South landing is too constricted, eliminate the seating area and whatever the “S.W” area is, maximize the space available for bikes and peds
– Remember bikes going S/B on the bridge and onto the south landing will be moving fast(er) due to downgrade
Why the obsession with speed? Bicyclists can just use their brakes and slow down and be more considerate to other users of the bridge.
Yes. Slowing down takes a few extra seconds. Going several blocks out of line to cross with a bunch of car-based traffic: much more.
I love how it was you who interjected the “obsessed” angle. It’s simply that in one direction gravity will work to increase or maintain speed and the uphill direction riders will have to work against it or they will come to a stop. Basic physics tells you which way will have the higher system velocity. Nothing about that says the faster direction will be unsafe or filled with Strava segment obsessed speed demons as you seem to paint all users with, it just means that adding a little extra room to the downhill section may make sense. My take is that the ped side should be in the 8′ to 10′ width especially as the peds can wander within that space no matter their direction. The majority space should be given to cyclists for efficient throughput.
The landing may need a second go. 7th at NE Flanders is approximately 35′ in width. PBOT’s drawing appears to show two stormwater sidewalks, a two way street for cars and a two way cycle track. 22′ for cars, 12′ for a cycle track and… 1′ for stormwater and physical separation? Is there a reason why PBOT isn’t redesigning the street to a simple one-way for cars?
C A R S F I R S T
The north landing is much improved over some earlier proposals. I also dislike the narrowing of the south landing on Sullivans bridge. I’m guessing SW is a stormwater facility. Does it have to be right in the way of a ped/bike mixing zone? Reduce the size of the sidewalk cafe, if that’s what it is. Why must we “meander” through there, as if we’re just out for a stroll, rather than trying to get somewhere? Sounds like a suburban landscape architect’s idea. Make it a straight shot.
Option 2 is much better. The curb that separates bikes and pedestrians in option 1 narrows the functional operating space for bikes, making the bike lane less than 6′ in each direction. No need to waste that functional operating space.
I agree, but I think option 4 is even better. It is much more pleasant to navigate a 2-way 10′-12′ wide ped path than a 6′ wide path that is supposed to be one-way. The designers are thinking of people walking like they are people driving and expecting to occupy a lane and one travel in one direction. That is ridiculous and not how people behave while walking. I would like the entire bridge surface to be one surface with people walking encouraged to use one side and people biking encouraged to use the other
If memory serves, the cheapest bridge design would have been about $4 million, about 9 million cheaper than the chosen option.
What could we have done with $9m in SDC money elsewhere in Portland?
I agree with other commenters that it’s silly to build space for hanging out directly above a highway.