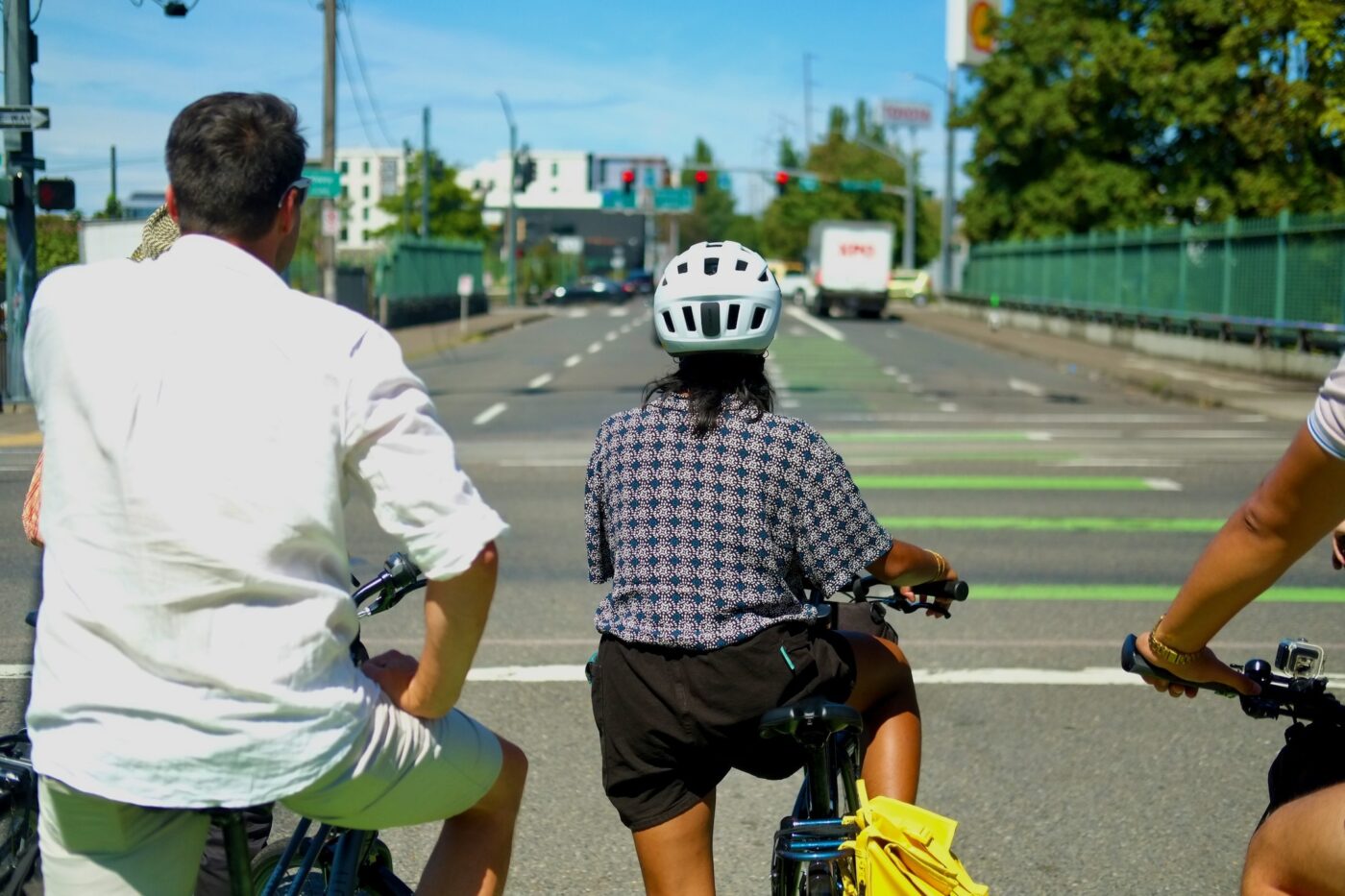
[Publisher’s Note: This is the second part of a three-part series by Portlander Aaron Kuehn (see part one here). Aaron is the outgoing chair of BikeLoud PDX, a local bike advocacy nonprofit. He recently completed the bikeway design workshop offered by the Transportation Research and Education Center based at Portland State University.]
Get out your colored pencils and some sheets of paper. Let’s design our own excellent bikeways! You’ve completed your 30 percent plans and are ready to move on to the next design phase: 60% plans. This stage requires big decisions and I’ll take you through them step-by-step.
Now, where were we…
Step 6 – Design objectives
What is the specific problem we are designing a solution for? What are the objectives for this project? What does success look like? For example, we might be trying to advance the bike mode-share, by completing a network gap, with a bikeway that can be used by all-ages-and-abilities. We might want to avoid conflicts with other travel modes by separating speeds and decreasing exposure to speed differentials.
On a separate sheet of paper, write down your list of design objectives, and refer back to them when you get stuck.
That’s why banning cars from some streets is rarely a proposed solution, it’s just too easy. Planners and engineers in Portland are proud of their creative solutions to complex problems within our unique constraints.
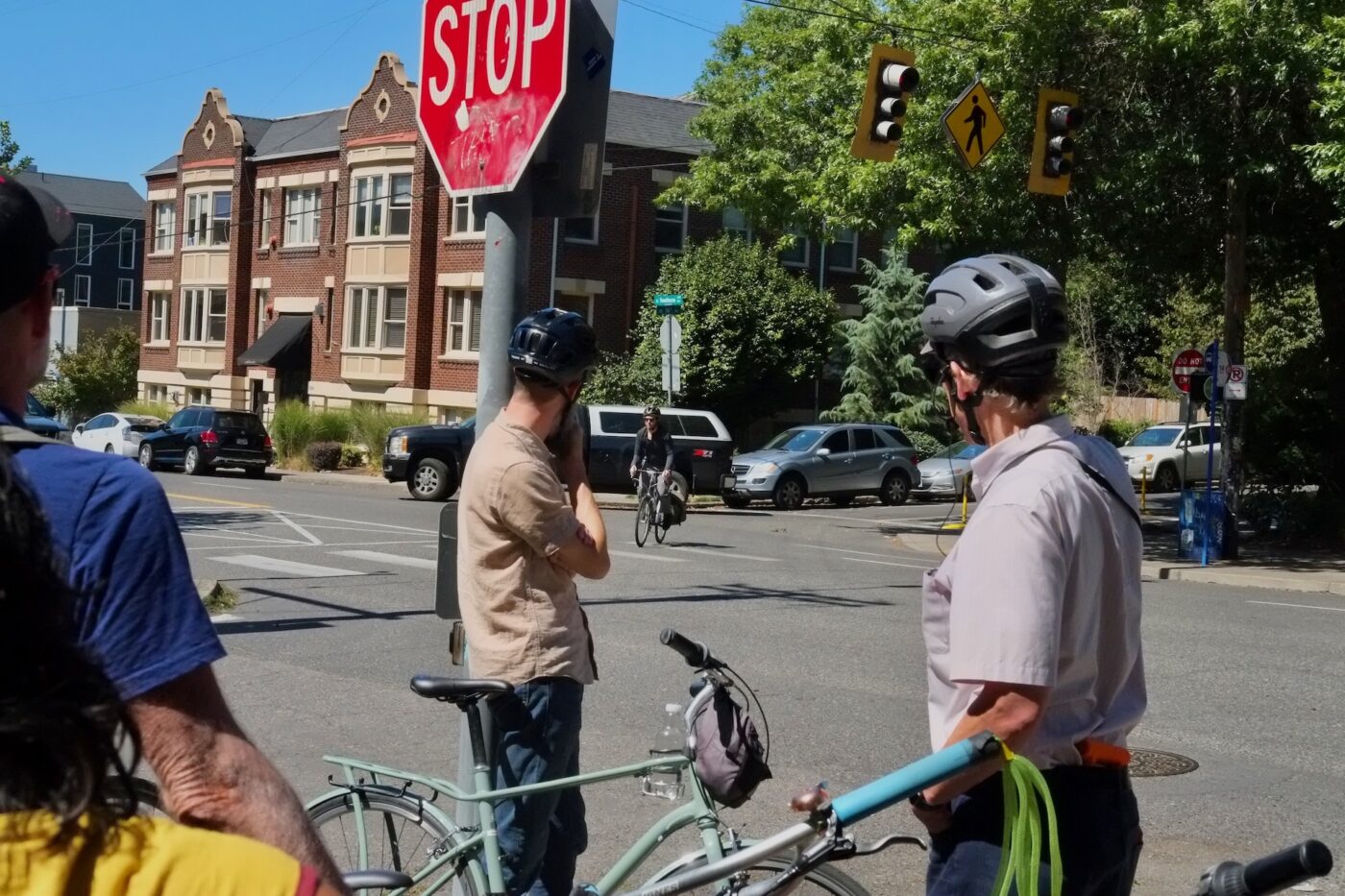
Step 7 – Design constraints
What are the constraints on your bikeway design? Timeline, funding, political-will, roadway width, existing lane allocations, existing traffic patterns, curb uses, adopted plans, policies, and guides can all constrain your design choices. But, the more constraints, the more creativity required to solve the problem and realize the design objectives. Experienced designers love constraints — they make the puzzle a greater challenge. That could be why just banning cars from some streets is rarely a proposed solution, it’s just too easy. Planners and engineers in Portland are proud of their creative solutions to complex problems within our unique constraints.
In the bikeway design workshop, our instructors wanted to show us the bloody heads of their conquered gnarly design problems — five way intersections with complex signal phasing, parking in the middle of the street, intentional deviations from federal standards. They are like plate spinners in a circus, balancing precarious impossibilities to the punchy pulses of the Saber Dance.
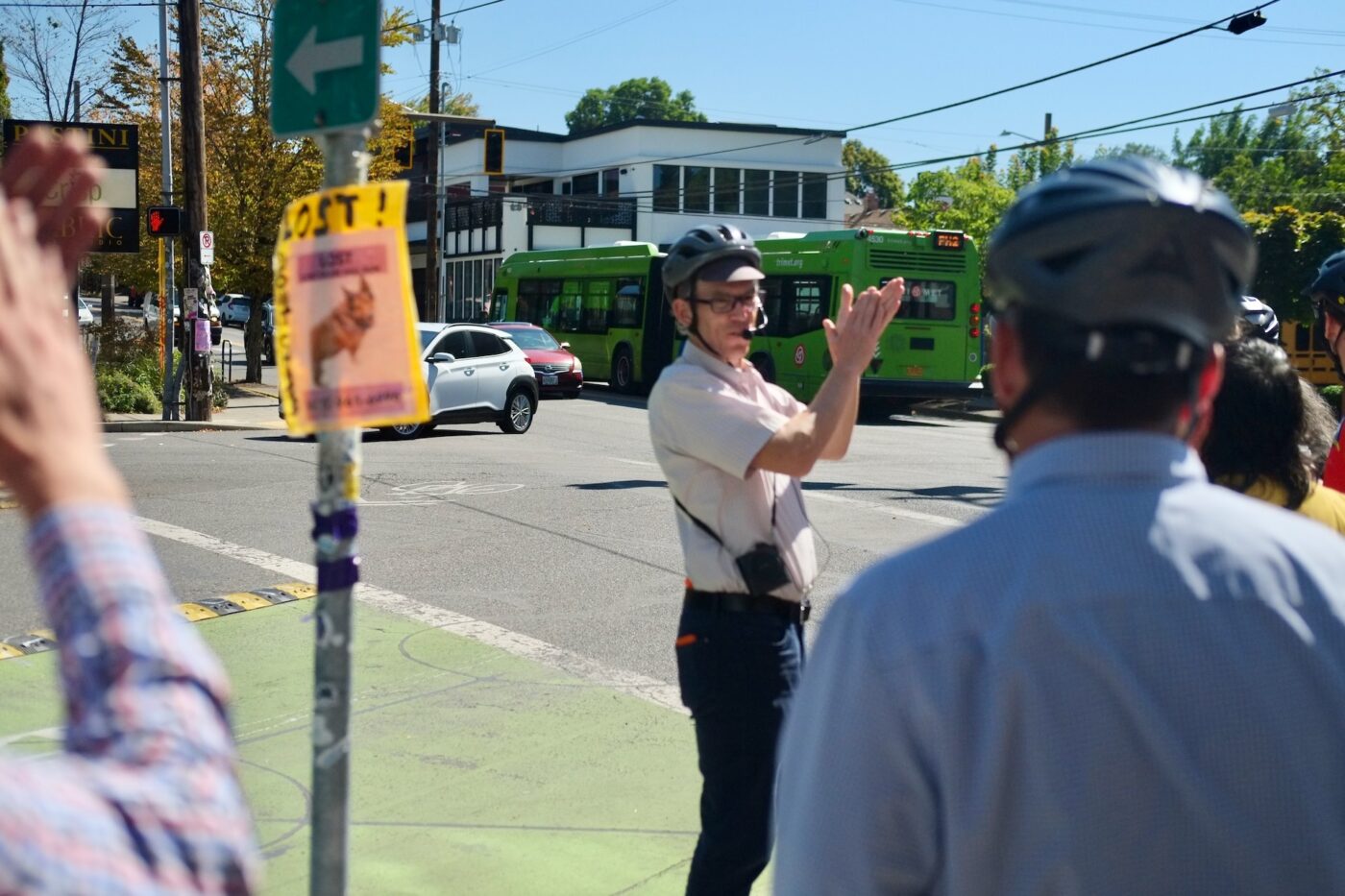
Ingenuity is a desirable quality in a bikeway designer, because despite all the urbanist fracas, bikeways are being shoehorned into a calamitous and dysfunctional motor vehicle network. Prying space and time away from drivers is technically possible now, roads in Oregon only need to maintain acceptable and reliable levels of mobility, but building out facilities for walking and biking is a sleight of hand, in bureaus still stocked with engineers trained on Level of Service.
Make a list of all your design constraints, place it next to your design objectives list, and put on your magic design genius hat.
Step 8 – Research
If you look at your lists from the previous steps, and you find there is no way to meet your objectives inside your constraints, and none of those constraints have flexibility, it might be time for an experiment.
In his excellent book, Killed by a Traffic Engineer: Shattering the Delusion that Science Underlies our Transportation System, Wes Marshall writes, “I should start by making it clear that traffic engineers — as far as I know — are not out there trying to cause deliberate harm to anyone. What traffic engineers are guilty of is creating a transportation system whose designs remain largely based on plausible, but unproven, conjecture.”
Portland is a test bed for experimental bikeways, some that become new national standards, and some cautionary curiosities best forgotten. If your innovative bikeway design needs some hard science backup — our academic research partners are ready. The Transportation Research and Education Center (TREC) at PSU has published 274 reports on walking, biking and transit (with 67 reports specifically on bicycling). Their Initiative for Bicycle and Pedestrian Innovation program hosts the workshop that inspired this how-to article.
Step 9 – What color is your bikeway?
Like painting-by-numbers, engineers often consult the Federal Manual for Uniform Traffic Control Devices (MUTCD) for their designs, because of its commanding Standards that appear to alleviate engineers from responsibility. But the mandatory Standards are also blended with recommended Guidance, Optional practices, and Support statements that still require judgment calls. Even the Standards can be deviated from with good reason.
The MUTCD declares that it “is not a roadway design manual.” It covers devices like signs and markings, and therefore visual language and communication. Many Portland designs are askew from the key tenet of the MUTCD: “Uniformity means treating similar situations in a similar way.”

Using symbols in a consistent way is what enables us to understand the words in this article. The familiar communication structures allow us to read with less effort, so we can focus on the high quality substance. Uniform bikeway design allows people riding to focus on the conversation with their ride buddy, or look for a fun place to eat.
Clear communication is also important because your bikeway design tells a story. It tells us the purpose of the street, what the expectations are for its use, and how that relates to the surrounding place, and the values and priorities of the city.
Portland bike planners have a disdain for the MUTCD and uniformity, preferring unique solutions for unique locations. Partly that’s because, even with the latest update, “the structure of the document continues to prioritize motor vehicle movement over the enormous range of other urban street users.” That’s according to NACTO who publish their own design guides which are oriented toward city streets.
This year’s long-awaited update to the MUTCD finally blesses green painted bike lanes. Did you know Portland first tried blue bike lanes back in 1999, avoiding green because it distinctly meant “go”. Dutch bike lanes are considered the best, and they’re red. So considering all the ramifications of uniform communication, what color will your bikeway be?
Step 10 – Spatial economy
I used to design gigantic events in arenas, convention centers, polo fields, and dry lake beds. When I would first look at the empty floor plan on my screen, it seemed like there were infinite creative layout possibilities. But once I had accommodated space for everyone’s needs — drop-off, press, bathrooms, reception, bars, DJ, stage, dance floor, control booth, seating areas, catering, aisles, fire lanes, VIP, power, lighting, HVAC, security, there was no room left for creativity.
Transportation design is like that. Streets might look wide, especially in sprawl zones, but it comes down to inches in the end. Reforming our system from one designed exclusively for cars, to one that meets the needs of all people is about reclaiming space — lane by lane, inch by inch.
Reforming our system from one designed exclusively for cars, to one that meets the needs of all people is about reclaiming space — lane by lane, inch by inch.
Technical tip: Reducing car driving lanes to 10 ft wide has no measured impact on capacity, does not cause more crashes, reduces speeding, reduces crossing distances, and frees up space for protected bike lanes.
Now that we’ve done some deep thinking, and made the big decisions, our 60% plans are becoming real. Going forward, it will be too late to make major changes without risking delays to our bikeway design. Next we’ll start on finishing touches, coloring in any blank areas in our design using Dutch principles, and look at three ways to cross an intersection.
— This series is by Aaron Kuehn, a veteran bike advocate, Bike Happy Hour regular and former chair of BikeLoud who rides a Marin Pine Mountain with hi-viz streamers. Read the full series here.



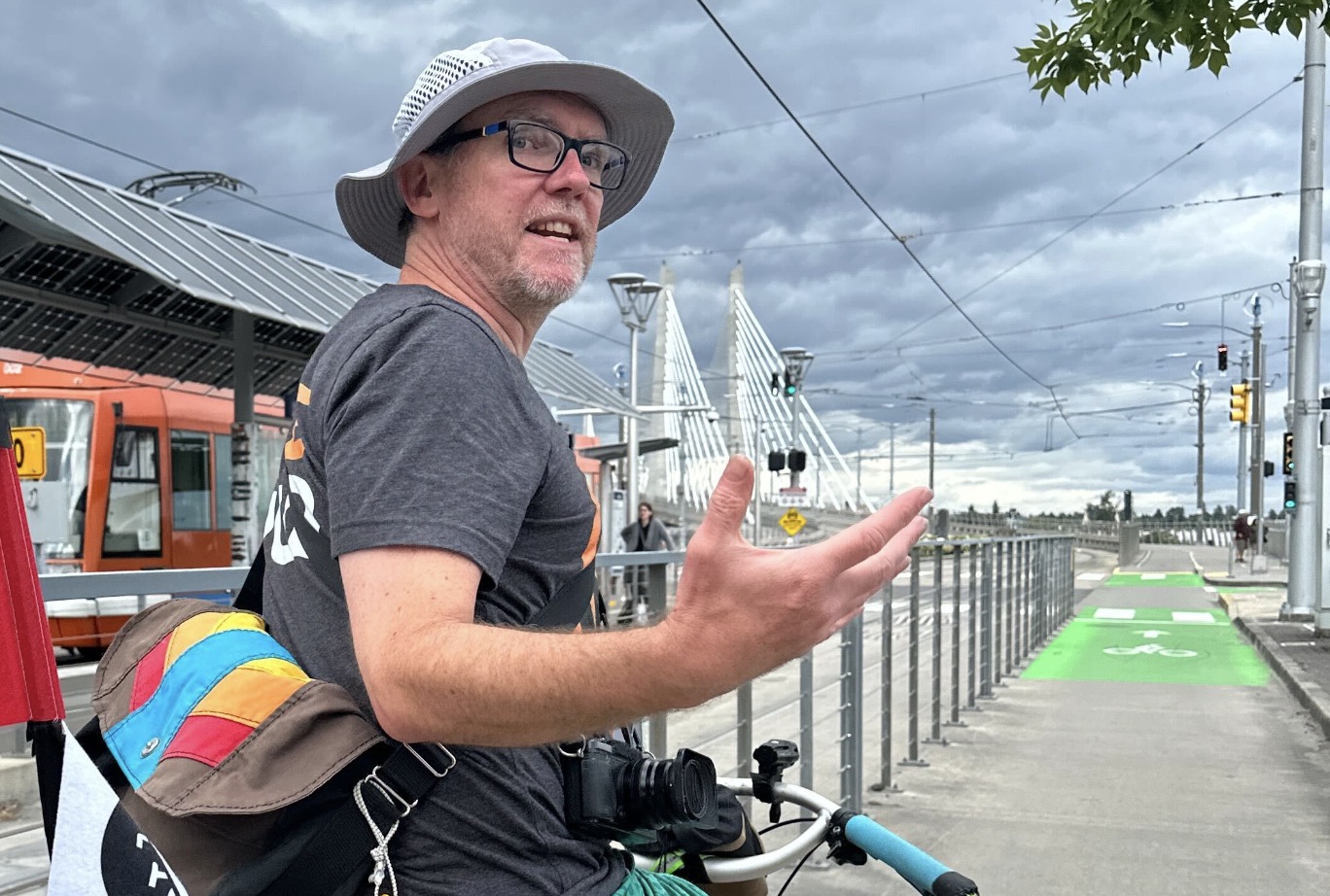
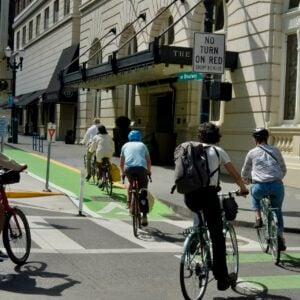
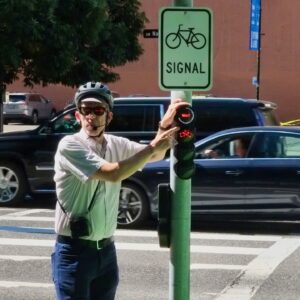
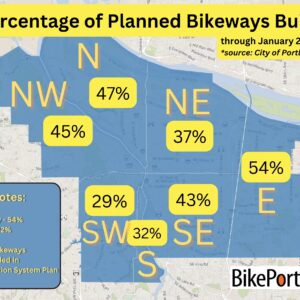
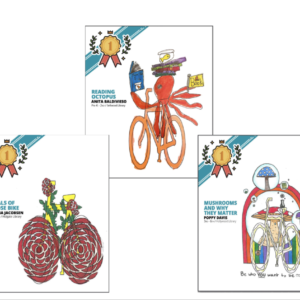
Thanks for reading.
BikePortland has served this community with independent community journalism since 2005. We rely on subscriptions from readers like you to survive. Your financial support is vital in keeping this valuable resource alive and well.
Please subscribe today to strengthen and expand our work.
Don’t forget the width of paint/thermal plastic, typically 6 inches wide. 10-foot car traffic lanes (10 feet 6 inches from the center of one skip white to the other on the opposite side) is apparently ideal if your posted speed limit is 30 to 35 mph and you really want car drivers to go that fast. The feds (USDOT) start scrutinizing your project when your car travel lanes get down to 9 feet – a city bus is typically 8 feet 6 inches wide, a fire truck just a bit wider. Parking lanes are 7 to 8 feet wide, center turn lanes can be as narrow as 10 feet wide.
I can’t get Tigard to do anything with 10 foot lanes. They insist that anything narrower than 11.5 feet will be completely incompatible with school buses and fire trucks. I asked them why NACTO recommended 10 foot lanes, and they said that must be on streets that aren’t school bus or emergency vehicle routes.
According to the FHWA, 10 feet wide is adequate for every street except freeways, freeway ramps, and rural arterials. Going wider than 10 feet is unnecessary, but has real safety consequences by encouraging faster speeds.
The attached graph from the NACTO guide shows that going from a 10 foot to 11.5 foot lane would increase vehicle speeds by 5MPH. That’s the difference between a 75% and a 90% risk of severe injury for a pedestrian getting hit.
I would ask Tigard if they know that they are encouraging reckless driving and increasing injury severity when they use an outdated understanding of federal highway design guidelines for lane widths.
Our city, Greensboro NC, does 10 feet on any street that is being repaved, including our state DOT owned stroads – NCDOT generally does whatever the local community wants them to do on lane width, striping, and signage on any road other than freeways. Our city council finally approved a traffic calming program and even funded it, after decades of delay and traffic fatalities.
Maybe Tigard regards itself still as a “small town” and thinks it still qualifies for rural treatments? That it’s in a state of denial over its recent urban growth? We’ve got a lot of communities like that here in NC that are near our major population centers, places that are nearly impossible to live in without a car, yet a quarter of our adults apparently can’t drive or aren’t allowed to (DUI arrests, disabilities, etc), even in “rural” areas and suburbs. Poor transit (if any), no sidewalks, no bike lanes of course, yet their jobs and families are there – and the nearby cities with sidewalks, transit, and sometimes even protected bike lanes are too expensive to live in for many folks.
If you ever need stats on how many folks in your community can’t drive, contact your local hospital, they are required to submit such data to the feds by census tract.
What do those folks do? Get rides? Walk in stupidly unsafe conditions? Drive anyway?
Do you think that building non-driving infrastructure would have any effect on housing prices where they live, pushing them even further out?
They get rides, Uber/Lyft, use our lousy public transit, we have yellow buses for kids to get to schools (all school districts are county-wide in NC and run by the county government), some brave souls even bike, but yeah, there are lots of worn paths where there should be sidewalks, lots of drivers without licenses and/or insurance. Aside from children and elderly, most adults who cannot drive (up to 38% in some census tracts here in Greensboro) are African-American.
One odd thing is that sidewalk coverage here is (or the lack of it) is fairly evenly distributed throughout the city – inner parts of the city are most likely to have sidewalks and frequent transit, including in several poor black districts, while areas with poor or nonexistent transit and sidewalks are just as likely in rich white parts of town. Public housing on the other hand can only be built where land prices are lowest (by federal law), way out on the edge of the city with no bus or sidewalks. Over half of Greensboro has no public transit service within a mile of where people live or work, including in several high-wage areas. Unlike Portland, sidewalk construction and maintenance is a city responsibility, including mowing the grass and trimming trees on the dirt strip between the curb and the sidewalk.
A lot of people walk in the street throughout Greensboro, even in some neighborhoods with good sidewalk coverage.
Buses and trucks are 10.5 feet wide mirror-to-mirror, to be fair, so the main problem is shy distance and mirror strikes. That can be solved by painting 10-foot lanes, but also including a wider-than-normal centerline (so oncoming mirrors don’t strike each other), and having a buffer on the outsides (like a bike lane buffer or bike lane protection) or shy distance from a curb (like a concrete gutter). Basically the lane itself can be 10 feet or even 9 feet and that’s wide enough for basically all vehicles tire-to-tire (8.5 feet wide is the legal limit unless it’s a special-permit over-dimensional load), but there needs to be a “hole in the air” about 11 feet wide for trucks and buses and emergency vehicles.