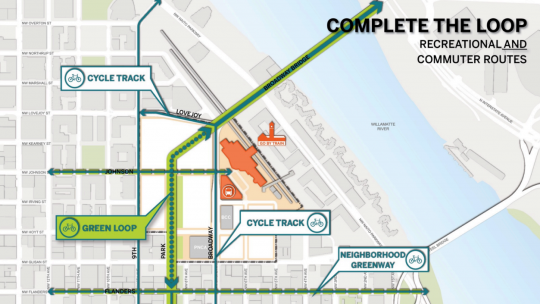
(Images: PDC)
Portland’s proposals for redeveloping its downtown post office include what would be a huge biking upgrade for the north side of downtown.
The “preferred alternative” plan (PDF) currently being circulated by the Portland Development Commission includes not only some sort of new descent from the Broadway Bridge directly to the North Park Blocks, but also protected bike lanes extending south on Broadway and west on Lovejoy Street.
On Johnson and Flanders streets, meanwhile, the city transportation bureau has been angling for diverters, speed bumps or other measures that would make them comfortable as neighborhood greenways: traffic volumes below 1,500 cars per day and speeds of 20 mph or below.
“We want to make sure that traffic accessing the site is not using Johnson to get to and from I-405 in particular,” city transportation planner Zef Wagner wrote in an email. “We have also asked that parking garage access be from the edges of the site or short accessways, but not from Johnson or Park.”
These changes are all theoretical until a big and very specific event takes place: the actual sale of the post office site, which would let the U.S. Postal Service move its trucking-intense operation to a less traffic-congested area. As we wrote back in April, a sale is looking as likely as it ever has, but the USPS has backed out of similar plans before.
In April, the PDC (which is the city’s main economic development agency) put up $500,000 for exclusive negotiations to buy the site. Its goal is to sell the property to real estate developers who’ll build a combination of employment, residential and office space around a new public plaza surrounding Union Station.
If the city’s plan is going to work, it’s going to require extremely good bike access. That’s because the goal is for the new development to create 4 million new square feet of real estate in downtown but only 5,000 new daily auto trips — half the ratio for the rest of the central city. Only that’d mean only 15 percent of trips to the site would come from people driving alone. Elsewhere in the central city, about 30 percent of trips come in that way.
If the site misses that target, auto parking on the site is likely to be either hopelessly inadequate or deal-killingly expensive to build.
In that context, Wagner said, the PDC has been “very receptive to our suggestions regarding bicycle access through the site and bicycle improvements surrounding the site.”
Advertisement
So, what exactly will the bikeways look like? Frustratingly, the numerous renderings of the preferred alternative don’t show the connection to the Park Blocks that PDC and PBOT officials say the plan will include. The closest the sketches come is this, with the pink arrows seemingly indicating possible routes for people biking and walking down to the Park Blocks:
There’s also this, which suggests that the new route down from the Broadway Bridge would land — presumably after some amount of weaving — on the west side of the Park Blocks, just east of Park Avenue.
The nature of the protected bike lanes on Lovejoy and Broadway is still an open question. But Wagner highlighted the two images below. They show how the ramps down from the Broadway Bridge could be connected to create an elevated “street level” entrance to the new buildings.
It’d be possible, Wagner said, to move the bike lanes entirely off the Broadway and Lovejoy road beds and put bidirectional protected lanes on in the wide “setback” area shown here.
“We’re still discussing with PDC what these could look like,” Wagner said.
Though it’s theoretical, all of this will be influenced by, and will influence, the big downtown project the city is starting work on: its Central City Multimodal Safety Project, which is likely to give serious thought to an improved bike facility on Broadway further south in downtown. It’s also a big deal for rapidly growing Northwest Portland, which would get a lot out of a better bike connection to the Lovejoy viaduct and has been waiting for almost a decade for a comfortable bike route into downtown. The Flanders neighborhood greenway pictured here makes sense mostly if it connects to a long-discussed biking-walking bridge over Interstate 405.
All of this street work will also cost money. Presumably that’s where the developers who’d buy the site from the city are supposed to come in.



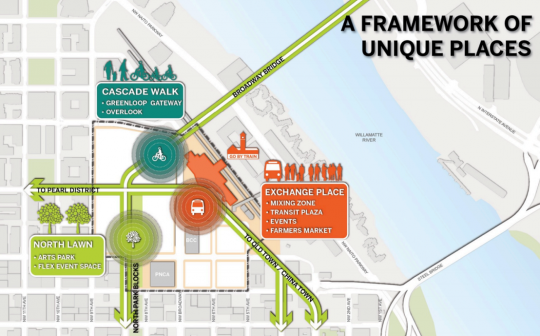
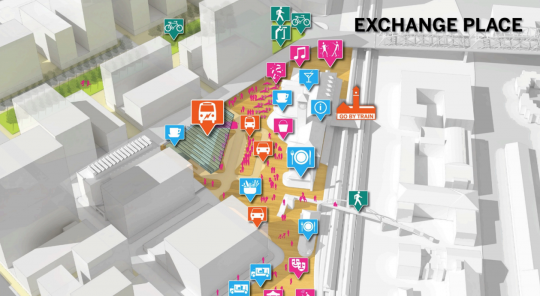
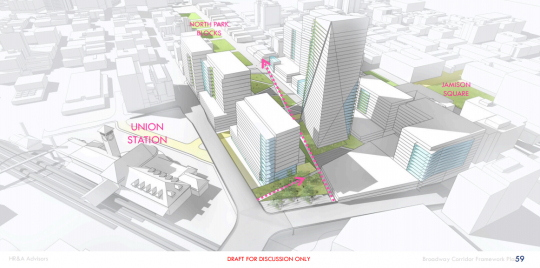
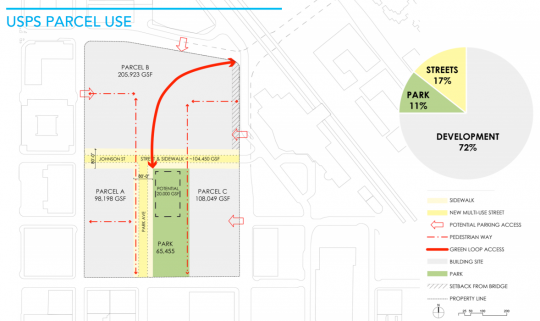
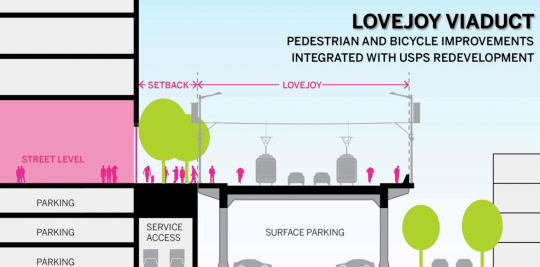
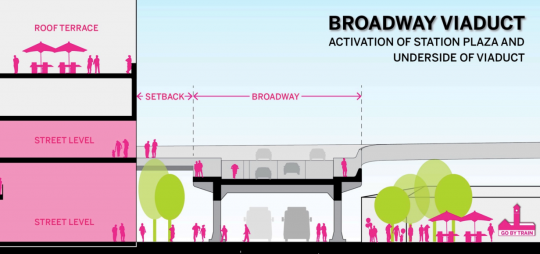
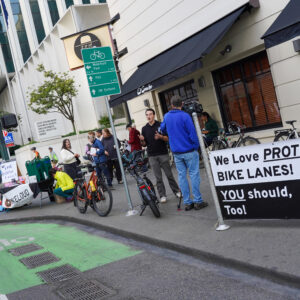
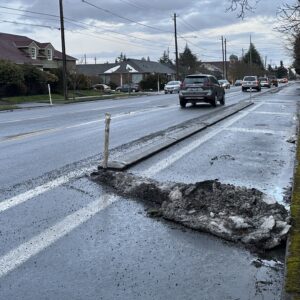
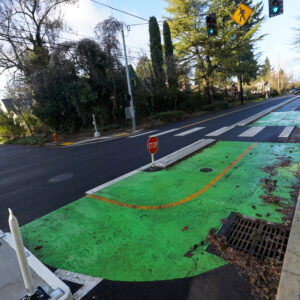

Thanks for reading.
BikePortland has served this community with independent community journalism since 2005. We rely on subscriptions from readers like you to survive. Your financial support is vital in keeping this valuable resource alive and well.
Please subscribe today to strengthen and expand our work.
I looked through the PDF. A couple of things:
1)The only rendering of any bike lane shows green paint at the Broadway “Y”. No curb, no bollyards..nothing. Why not a protected lane with a curb?
2)The Amtrak station rendering shows no bike infra in/out. Why? It’s multi modal, right?
3)The grass spaces are goingt become defacto homeless camps. Public space is nice..but without commercial/entertainment/work influences, homeless are going to camp out.
This could be so much more. This could truly be a little Amsterdam/Netherlands space…and metro fuzzed it up. Sad.
I had a lot of the same reactions, and have been generally confused by the fact that the people associated with this project keep talking about it as if the bikeways are a significant part of the plan but none of the renderings of the project bother to actually render said bikeways. There’s some sort of disconnect here. It reminds me of the developer’s rendering of a new building at Couch and MLK that is supposed to exist primarily because of bikes but the rendering didn’t bother to include the bike lane that is the only reason that more than a handful of people would be biking past.
In this case I think the main reason is that PDC is basically a building agency, not a transportation agency, so the consultants hired to do these renderings don’t really get the whole bike thing. They’ve prioritized the things they care about (the buildings) and the things they don’t care as much about (the streets) are left to figure out the details of later.
As for the rendering of the Broadway Y, it doesn’t show a curb for the sidewalk either, and obviously it’s going to have one, so I wouldn’t assume that the green lane pictured is supposed to be at car level.
I think it’s easy to read too much into drawings that are still very conceptual. There’s not a lot of detail to the transportation elements, but there’s not a lot of detail to the buildings shown either. That’s deliberate. It’s probably at least 5 years before anything new is built on this site, and in that time the City will likely go through a more in depth master planning process, similar to the one completed for the Conway sites a few years back.
As a consultant who prepares many similar plans, the lack of protected bike lane and other detail is astonishing– a site plan isn’t even provided! SOM, ZGF, and Nelson/Nygaard received a significant fee ($250,000+) for this project. Giving them a pass on detail is not okay.
A protected route through the site is a must. I have have grave concerns about the viability of a direct and convenient bikeway connection between the new park blocks and the Broadway/ Lovejoy intersection. What are grades? Will it have switchbacks (not acceptable) as previously illustrated in concept drawings? These issues have profound impact on not only the open space but the siting of buildings.
Demand that this info is provided. We have paid for it.
I’ll admit that I don’t work on these kind of urban design plans, but I still think committing to a particular design would be premature. We don’t even yet know what the Green Loop will look like along the existing Park Blocks, and that will have a huge influence on what it looks like north of Hoyt.
This is a Framework Plan, not a Master Plan. Very conceptual at this point, and not at a site plan level.
It would be nice if the city could focus on plans and streets that already exist rather than wasting time on land the city doesn’t even own yet.
Perhaps it’s a good time to remind them of the 2030 plan and how well (or not) their roll-out is going.
Agree, but PDC is not the City. This type of all-new development (or big redevelopment) is what they do. It’s pretty much all they do.
Disagree. It is better to plan the bicycle infrastructure before the street goes in than to attempt to retrofit existing streets.
See: approaches to Tillicum Crossing. Much better to focus on getting it right the first time.
I agree. For this reason, I’m skeptical about putting northbound bike access on the wrong side of the street.
That would require me to cross Broadway 3 times in the span of 10 blocks to get home. And as soon as they (finally!) replace the ridiculous stop sign at Couch, it’s going to be a straight shot all the way to N. Larrabee from the light at Burnside.
So you would instruct the city or PDC to give no thought to bike infrastructure in their planning for the USPS property development?
Good bike access and transit service to facilitate a minimum of auto trips to/from the site doesn’t mean what they come up with will be great for those traveling through the area without stopping.
Why not protect all of NW Lovejoy? Oh wait, there is $treetcar..
Not a bad proposal. But speaking of Flanders, how about a bridge over i405 so that one could take Flanders *the entire way* between Old Town, the Pearl and Nob Hill?
And while you’re at it, build one between 7th and 8th over i84 too 🙂 I can’t think of any two connections that would be more useful.
And I mean bicycle/pedestrian bridges, not regular streets. Such would function as diverters.
This looks amazing. A new green loop connection AND cycle tracks AND greenways. And we’re complaining that the early renderings by the PDC don’t show bollards? My goodness.
I’ve been following this project for a while and am fairly impressed with this plan. The city is actually using the phrase “cycle track”, which is a great first start! I’d have to advise against the two-way cycle track, though. It’s best to have uni-directional bike lanes in either side of the road, since it is more predicable to people driving.
There’s really no reason why all of Broadway (NE,N,NW, and SW) shouldn’t have cycle tracks. Looking forward to see how this pans out.
Agreed Adam! THose 2-way cycle tracks are going to be too narrow the day they are built and they will be awkward to enter and exit.
I came here to see how excited you would be about this. Was not disappointed.
Um… A huge upgrade for that area would be going from quad-model to bi-model ~ 5th and 6th have cars, buses (by far the biggest air polluters), trains, and bike, walkers…
What do you mean by that? Are you asking to kick all the transit vehicles, cars, and trucks off the transit mall? What about bikes with more than two wheels?
It’s easier to negotiate from a position of strength.
I like the “…and commuter route” on the first image. Hopefully commuter route means direct, without unecessary obstruction, where cyclists can comfortably ride 15-22 mph with limited conflicts with pedestrians.
Last I heard, there is going to have to be a big zig-zagging ramp from the Broadway viaduct down to the Park Blocks. Hardly “commuter-friendly”.
It’s probably meant to first serve commuters heading to/from this new development, not through traffic.
>: (
I hope they put a Best Buy there and maybe a Cheesecake Factory too.
I’m sure you’re joking, but given that there aren’t a lot of places to buy electronics in the Central City I’d welcome a Best Buy.
Won’t matter when there is no one left to use it.
As part of this vision, let’s include a new bike/ped bridge across the Willamette to the north of the Broadway Bridge. Something spectacular, a key part of the Central Loop bike/ped thing (that includes the 7th Avenue Bridge). A new bridge could connect the North Park Blocks extension thru the PO site with the high ground just north of the east end of the Bway Bridge. There it connect to North Portland Greenway Trail.
The Broadway Bridge sidewalk is OK, but clearly 2nd class if not steerage!
After thinking about this for a few days, I am very disappointed. How long has the Portland metro been on the move for multi modes? Yet, this plan comes out with a few paths that could have been written by a Spokane firm. Lots of parking, lots of car roads…no dedicates paths to the multi modal station…. Etc. It’s conceptual…but why not aim for the moon when instead they did the minimum.
Again, new roads, new infra…and Portland could do it right. But…they screwed up the south waterfront… Why not screw this up too? Just goes to show how deeply affected we Americans are by cars.
Nobody is saying cut cara out completely…just bring them down to human level vs letting them dominate like they do everywhere.
As for the flyover, it makes total sense to run it right into the heart of the area at a low grade. Then again…that requires innovative thinking.
This is where Hales and Wheeler could shine. But again….both duds. But hey….they care about potholes. Potholes creates by high speed and heavy cars.