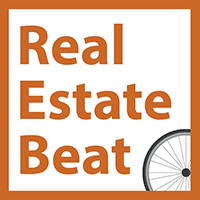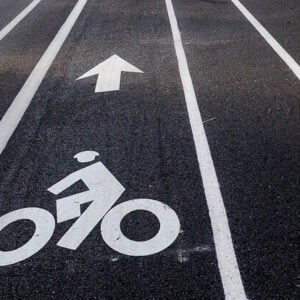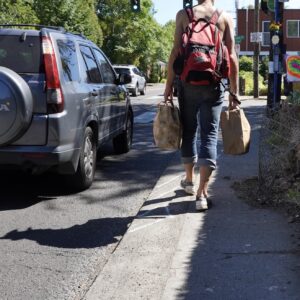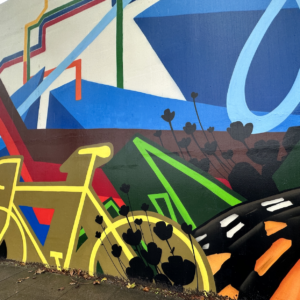
(Image: BikePortland from PortlandMaps.com)
It looks as if the mother of all Portland’s low-car apartment projects is likely to get a sibling — maybe an even bigger one.
Across the MAX line from the 657-apartment, 44,000-square-foot-retail Hassalo on Eighth complex opening next year that also happens to be the biggest bike parking project in North America, the same company is proposing a separate block of towers with 1,030 apartments and another 36,000 square feet of retail.
If approved and completed, it’d bring another huge burst of pressure — and, potentially, of development fees — to improve north-south biking connections through the Lloyd, including a much-discussed biking-walking bridge over Interstate 84 to create a 7th/9th Avenue neighborhood greenway linking inner Northeast and Southeast.
The tallest of the proposed towers would be 32 stories high, by far Portland’s tallest building east of the Willamette River. The tallest Hassalo on Eighth building is 21 stories. Its neighbor, the Lloyd Center Tower, is 20.
Only three buildings in the city have more than 32 stories.
The buildings, which would also include 800 underground parking spaces, would replace this private park that currently hosts the Lloyd Farmers Market and other events with a central pedestrian plaza.

The Oregonian reported Tuesday that the four low-rise office buildings on the site would also be redeveloped.
Though developer American Assets Trust has been public about its intention to redevelop all 16 city blocks it owns in the Lloyd District, it hadn’t formally begun the development process for its next project until this week.
Here’s the official project description, published by the city Monday in its regular report of new development projects:
Pre Application Conference to discuss a Type III Design Review and possible Central City Parking Review for a “superblock” development that will include 4 residential highrise towers, ranging from 10 to 32 floors in size. Combined, the residential buildings will provide 1,030 units. The project will include 36,000 sq. ft of retail, 800 below-grade parking stalls and a pedestrian-only central plaza.
American Assets Trust executives couldn’t be reached for comment Tuesday. The request for a pre-application conference is no guarantee that the project will be either financed or approved.
AAT was a key advocate for — and shaper of — the Lloyd District’s new north-south streetcar line along 7th Avenue and east-west protected bike lane along Multnomah. Its regional manager, Wade Lange, said in May that the company supports further active transportation investments to connect its new properties to the rest of the city.
These projects are part of a wave of apartments capitalizing on a flow of people who have been moving into the Portland area since the early 2000s. As we reported in September, the region has failed to add rental units fast enough to meet that demand, leading to one of the harshest and longest-lasting rental shortages in the country. Rents in the bike-friendly, transit-rich central city have soared 47 percent since 2005.
Last year, The Oregonian reported that AAT was aiming for rents in its relatively parking-lite Lloyd District buildings to be 20 percent lower than those for comparable units in the Pearl District or South Waterfront.
Because the new project sits within Portland’s central city, the city’s code requires it to provide at least 1.5 long-term bike parking spaces per unit. If that requirement is not waived, this project would surpass Hassalo on Eighth as the biggest bike parking project on the continent.
— The Real Estate Beat is a regular column. You can sign up to get an email of Real Estate Beat posts (and nothing else) here, or read past installments here. This sponsorship has opened up and we’re looking for our next partner. If interested, please call Jonathan at (503) 706-8804.








Thanks for reading.
BikePortland has served this community with independent community journalism since 2005. We rely on subscriptions from readers like you to survive. Your financial support is vital in keeping this valuable resource alive and well.
Please subscribe today to strengthen and expand our work.
This new development will include the entire superblock between Holladay and Oregon streets, not just the north half. It will also include demo of the existing 4 low rise buildings.
http://www.oregonlive.com/business/index.ssf/2014/11/american_assets_trust_plans_an.html#incart_river
Thanks, Brad! I looked for coverage on the O but managed to miss this. Updating our post.
I’m somewhat disappointed that they will be demolishing the 4 low-rise buildings, but they are only 2 stories tall. I suspect the new buildings will be a 6 story podium, with a few taller towers, including the 32 story tower mentioned, on the corners.
Over the next several years, I think we are going to see a dramatic transformation of the Lloyd District. It has everything, in potential anyway – a MAX stop, a Streetcar line, a I84 exit, easy access to a bridge, an established retail street (Broadway), a major shopping mall/theatre complex (Lloyd Mall, which will get remodeled), a sizeable park (Holladay Park), and currently quite a lot of under-used real estate.
It seems like every suburbanite living west of the river thinks of the Lloyd District as some bullet-ridden drug-littered inner city. I’ve heard people from Forest Heights and Lake Oswego call it “the hood” in quavering tones. So ridiculous. Be nice to change their minds.
I’d rather not change their minds. We have enough of them flooding NW, The Pearl, and increasingly, the central east side on weekend evenings. Driving fast, hunting for parking, etc.
I hope this transformation spills over to the Rose Quarter too! That could really require some love as well!
I think history has shown – including at South Waterfront and the Auditorium District right here in Portland – that high rise housing does not tend to create vibrant communities on the street. Fortunately Lloyd already has some action going on, so at least we aren’t placing a skyscraper in a dead zone hoping to enliven it. And keeping it low car will help it from just being a giant parking garage that contributes more car than foot and bike traffic to the neighborhood.
I do think that mid rise (3 to 6 stories) housing is more optimal, and that’s the kind of development we need to be (and, to some degree, are) promoting. But I also understand that on this particular block, high rise is probably the only way it pencils out for the developer.
Hassalo on Eight, the project to the north, is mostly 6 stories, with only one high-rise building in the corner. The high-rise grabs your attention, but a look at the map shows that most of the apartments will be at the 2nd to 6th story, with retail at the ground level mostly.
I expect this development will be similar; only a couple of thin, tall towers, with most of the area covered by 4 to 6 story buildings. That is the height that can be built with cheaper, wood-frame construction (over a concrete parking lot/retail base), while the taller buildings require more expensive steel and concrete construction.
I disagree. Look to the Pearl if you don’t believe me. Practically one out of every three residents living in the condos or apartments there has a small dog that requires walking multiple times per day.
Go to the Pearl at any time, early morning, noon, evening, and you will see dozens of locals shuffling around with their pooches. It makes the neighborhood seem really safe.
That’s because the Pearl is largely mid-rise, not high-rise.
I wouldn’t write off the South Waterfront yet. It is changing monthly, with a farmer’s market establishing the last few years, and new restaurants (Cha Cha Cha, etc.) and shops slowly working their way into the area. A grocery store would really set the area up though.
Sure it’s not a place I personally would want to live, but I can see it being attractive to a number of different types of people.
The problem with SOWA is not the architecture, the density or the freeway. Its the people who it attracts.
Doctors, students and retired couples?
It’ll be interesting to see the entire proposal.
Anybody know where the proposed convention center hotel is going to be, in relation to this?
Directly north of the Convention Center, between NE 2nd and MLK, Holladay and Multnomah.
My only hope for this development is similar the the Hassalo on 8th: That even if they don’t fix some of the superblock with actual through car lanes, they make an effort to continue to grid system for pedestrians and bicycles. EG, making it very easy to travel east/west between pacific and 9th avenue, and potentially, to transition north and cross over Holladay into the north/south plaza I’m pretty sure they are installing in the Hassolo development.
The North/South connection might be complicated by Max stations already in place, however. We’ll have to see what they come up with when they have a more specific design proposal.
Assuming this gets built as proposed, the City will receive a real windfall in Systems Development Charges (SDCs). These work out to $2.1 million in transportation SDCs and $5.7 million in parks SDCs from the residential portion of the project. ($2,024 and $5,528 a unit respectively). These have to be used on capital projects, and could conceivably go a long way towards funding the NE 7th bike/ped bridge ($8.3 million) or Phase I of the Sullivan’s Gulch trail ($7.7 million).
I hope this development spills over to Broadway near Williams. Broadway Toyota and their gravel parking lots and Kia lots too….what eyesores for an otherwise enticing area for development.
Agreed.
Another close-in East side area to keep an eye on – the Burnside Bridgehead (northeast end of Burnside bridge) where a few architecturally interesting projects are in process and at least one (Block 67) looks to be quite the high rise statement.
http://www.portlandmonthlymag.com/real-estate/articles/burnside-bridgehead-designers-disneyland-april-2014
http://chatterbox.typepad.com/portlandarchitecture/2014/01/design-commission-lauds-skylabs-fantastic-burnside-bridgehead-tower.html
http://www.cpexecutive.com/cities/seattle/hff-secures-71m-in-financing-for-block-67-project-at-burnside-bridgehead/1004103707.html
http://forum.skyscraperpage.com/showthread.php?t=213318
Do tall residential buildings do much for the street-level community? I think it depends on what is at street level. Tall buildings bring density, so lots of people; but there needs to be good street-level retail and public space for those people to walk around in. The Pearl is a good example of this.
I expect that in 10 years, the immediate East Burnside area will be pretty lively and interesting.
Even if you don’t care to live in a new high rise building, or can’t afford to, or don’t get one of the low-income units, increasing the housing supply in Portland should benefit everyone. It is the most desirable way to slow the rise of city wide housing costs (other ways include another deep recession, etc).
I really hope someone requires AAT to vastly enlarge and improve the (now closed because of the Hassolo on 8th construction) MAX stop. It was hardly big enough before, and this will place a huge demand on it.
I dunno. Might be worth considering a permanent closure for that MAX stop. The stops in the Lloyd district are too close together (same with downtown).
With 1700 residential units, lots of office and retail on either side (when AAT’s phase 2 is built), I’d think that stop will be pretty important.
I think one thing is certain: anybody who dreams of closing that MAX stop had better do it soon. 🙂
My personal MAX stop hit list: Convention Center, Skidmore Fountain, Mall, King’s Hill.
I would be fine with losing the NE 7th MAX stop, if we could trade it for a stop at NE 28th. With a huge Fred Meyer right there, and now a New Seasons too, it’s inconceivable to me there is no MAX station there. It’s one of the few areas of the light rail system where a stop is spaced over 30 blocks apart.
A stop was originally planned in that area before the Banfield line was built, but it was eliminated late in the process due to budget constraints. (Just like the Reed College/Eastmoreland stop was eliminated from the Orange Line.) Think of the huge eastside access benefits if that station had been retrofitted somewhere among the 50 other MAX stops we’ve built since then! Goes to show how hard it is to bite a second time at the same apple, I guess.
Where was the Reed/EMoreland stop supposed to be located, as there is definitely going to be a stop at SE Bybee?
I’ve always thought there was one too many stops in the Lloyd too. The train is just too damned slow through there. People can walk a couple of blocks.
Its great to see housing instead of parking lots, but its a shame that the low rise buildings of Oregon Square will be lost. They bring a bit of older, less boxy architecture to the Lloyd District. Hopefully, good design will mitigate this loss. One of the pluses of the Pearl District, at least south of Lovejoy, is the juxtaposition of new residential towers with old, rehabbed warehouses, etc. There is still a ton of parking lots in the Lloyd/Rose Quarter sector, so keep those apartment towers coming!
every time someone builds an expensive apt in Portland — they have to tear down some cheap housing to do it…
the “net” result is – higher rents in Portland