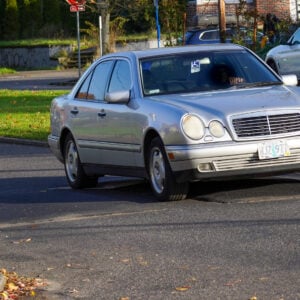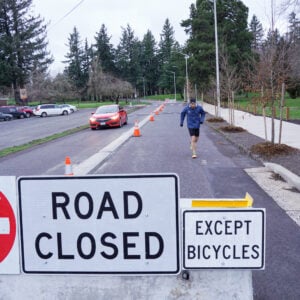In light of last week’s post about the new downtown development that will include a 3,000 square foot “bike hub”, I have obtained a drawing of the proposed ground floor layout.
These plans give you a more detailed look at how the developer will situate the bike facility.
I’ll definitely keep track of this exciting project so stay tuned for more developments.
[Thanks to Jesse Beason for the image.]








Thanks for reading.
BikePortland has served this community with independent community journalism since 2005. We rely on subscriptions from readers like you to survive. Your financial support is vital in keeping this valuable resource alive and well.
Please subscribe today to strengthen and expand our work.
I was just sitting here comparing this design with the BikeStation photos I have seen from Seattle. I assume that they would use the same two-level bike racks inside the space. Regardless of configuration, that would, ultimately, kind of fix an effective maximum capacity.
Would it be possible to include a stairway up to the parking garage level, with a plan in place to convert a few car spots to bike racks if use levels warrant it?
I suppose if everyone wanted to use the showers at the same time it would not matter if you had more spaces . . . but it might not be a big problem. On the flip side, moving all or most of the actual parking into the garage (hopefully nearby the toll booth) would sure free up space for services, more lockers and perhaps even expanded shower facilities. just a thought . . . the BikeStations always kind of seemed shoe-horned into narrow retail spaces, and it might make more sense to use parking garage space, with a lower per square foot cost, than finished commercial space.
Ethan-
That’s a great idea. Might as well build that staircase/vertical transport mechanism right into the plans. If the demand is there, the developer will not regret it later, and it shouldn’t cost very much to design it into the building.
Hopefully, your suggestion will find it’s way into the developer’s hands!
cheers,
~Garlynn
How is this bike hub suppoesed to be good for a guy like me, on the bike, in that neighborhood all day.
Are facilities going to be available to messengers also, or is this just another money based, commutter based bicycle project?
We hear constantly about new things in portland going on bike wise, and they are all commutter based, or coporation/employer based.
What about the little guy?
I have been dying for bike parking space, and a locker and a shower downtown for years.
Oh to have a spare bike downtown, and a shower in the afternoon!
I have wanted a locker for years, but obviously I will never be offered one, as messengers appear to be very low on all bicycle lists…..
Please tell me this will benefit us, the real downtown bikers, also..
Ride Bikes, Throw Bricks!!
What’s become of this project? Is it still going to happen?