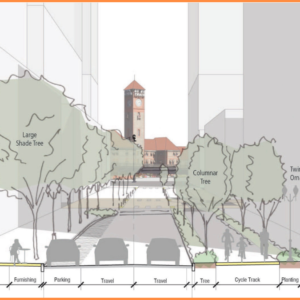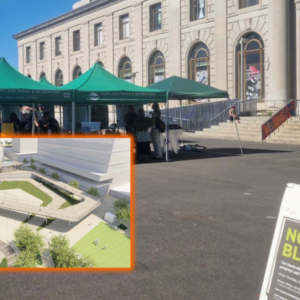
The Portland Parks and Recreation bureau is nearing completion of a master plan that will dictate a new design for the South Park Blocks.

The planning area is 12-block stretch of downtown between Southeast Salmon and Jackson. The goal is to create a “safe, accessible and welcoming” space for all users — including bicycle riders. Existing conditions on these blocks are dominated by car users who will find a lot of space devoted to on-street parking and lanes in both directions and no bike lanes or dedicated bike paths. The draft plan reveals significant upgrades for bike riding that will be in line with using this route as part of the Green Loop, a proposed six-mile linear park.
One bright spot is that Parks will re-allocate space currently used to park cars along some blocks of Park Avenue West and use it to create a separated bikeway and planted buffer (see graphics below).
Advertisement
Many of the more exciting ideas from the draft plan — like carfree blocks and raised crossings — didn’t make the final cut. That’s too bad. The land use and context of these blocks make them a perfect place to reduce car driving and storage space. You might recall that the Downtown Neighborhood Association strongly opposed bike lanes late last year and tried to have them moved over to Broadway.
One method a few downtown residents are trying to employ is to have the South Park Blocks designated as a “historic district.” Parks addresses this in a FAQ released this month by saying, “There are opportunities to highlight these resources in the master plan and guide new park development to be compatible, yet distinct from what is historic. The original design intent will remain a recognizable characteristic as the future park is planned and designed.”
Keep in mind this is a master plan, not a project design exercise. The City will take this plan and consult it as capital projects arise. Decisions about parking and bikeway details will come later. That being said, it’s very important that Parks hears from the community about how this space should be used.
The detailed online open house and comment survey still available. It’s open through today (6/29) so if you have feedback, make sure to send it in ASAP.
— Jonathan Maus: (503) 706-8804, @jonathan_maus on Twitter and jonathan@bikeportland.org
— Get our headlines delivered to your inbox.
— Support this independent community media outlet with a one-time contribution or monthly subscription.









Thanks for reading.
BikePortland has served this community with independent community journalism since 2005. We rely on subscriptions from readers like you to survive. Your financial support is vital in keeping this valuable resource alive and well.
Please subscribe today to strengthen and expand our work.
Please Please PLEASE No pavers! They make skating miserable and create more noise for people to complain about.
That cross section graphic is intentionally misleading. It shows removing the parking on one side of the park and creating a 2-way bikelane separated by planting. That’s not too bad, but the other side of the park blocks remains the same: parking along the sidewalk and the park block with a drive lane in the center. Biking on something like that is fine once you are on it, but have one lane of bike riding against the flow of vehicles creates a dangerous situation at EVERY intersection. It is bad enough walking: I frequently encounter people driving who ONLY check for on-coming cars. People biking, and rolling through stop signs or just moving faster, are in much more danger of a motorist. I think those planters would be incredibly difficult to keep looking good, the growing conditions and size are insufficient.
I would strongly prefer a design that removes the parking adjacent to the park blocks and uses that space for bikes to travel in the same direction as cars. A few iron or concrete bollards at the beginning of each block should be enough to keep cars out of the lanes. More money could be invested in replanting or maintaining plants within the park blocks themselves instead of creating new planting areas to be cared for by PBOT. To make this even better, get rid of the curbside parking and expand those sidewalks for businesses to use, or more space for the Farmer’s Market or similar events.
Upvote
Sigh. Why is closing the street to cars completely off the table? Especially since the only reason drivers ever would want to use the street over the other parallel options is to find parking, and parking is being removed in this design.
My idea: use the space freed up by removing cars entirely to add food carts, picnic tables, or the like to the space.
There historically was parking on only one side of the street along the South Park Blocks before they redid the Transit Mall and added more parking to the park blocks as part of that ‘upgrade’.
All they really need to do is just remove that extra parking and repave the damn street! Car-free would be a bonus but I’m not holding my breathe.