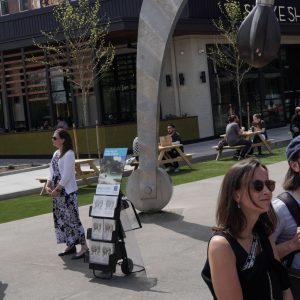
(Sketches by Bob Foster/
Robert Foster Architects)
As we’ve mentioned before, the City of Beaverton is working to make SW Broadway Street safer and more pleasant for people on foot and on bikes. They held an open house in early February and last week Mayor Denny Doyle was available for questions about the project at a neighborhood meeting.
Engineers are refining design elements and the city has a series of concept drawings showing what the new Broadway could look like. There’s an open house planned for March 5th and planners say they’re specifically looking for feedback on how bike parking should be set up.
Emily Picha, Associate Planner on the Broadway redesign project, contacted me to share a series of sketches showing what Broadway could look like when the project is finished. Two of the sketches showing bike parking are below and the rest are available in an online gallery.


Picha says feedback from the public is crucial at this phase of the project, as the city considers how to configure bicycle parking on the street. Although way-finding signage isn’t in scope for the current phase of Broadway’s redesign, she says the city is already collecting information on where signs would be helpful in the future. Here’s more from Picha…
“We are specifically looking at adding bike parking and potentially a bike corral (depending on feedback from the public). We are also considering way-finding for pedestrians and cyclists in a later phase of this project to show the safe routes around the area.”
If you can’t make it to the next project open house on March 5th you can still submit feedback electronically through an online form or by sending an email to project planners.
The next open house for the Broadway redesign is scheduled for 6pm on March 5th at the Beaverton History Center. Send any questions or feedback to Emily Picha (epicha [at] BeavertonOregon [dot] gov) or Liz Jones (ljones [at] BeavertonOregon [dot] gov).
— Browse more of our Washington County coverage here.







Thanks for reading.
BikePortland has served this community with independent community journalism since 2005. We rely on subscriptions from readers like you to survive. Your financial support is vital in keeping this valuable resource alive and well.
Please subscribe today to strengthen and expand our work.
Bob Foster is swift with his sketching. In real life, they have a fresh impromptu beauty, and look much better than they do in the pictures above. At the January meeting, he was at the front of the room sketching out ideas on a big tablet set on an easel, also interjecting some of his own as he listened to the discussion going on.
At least one bike corral occupying street parking space on Broadway seems like a good idea, for a trial period if nothing else.
I’m wondering what’s in mind in terms of wayfinding signs. Wayfinding to this little section of Broadway between Hall and Watson would seem to be a priority. Signs located at Beaverton Transit Center and BeavertonTown Square, by foot, both about 10 minutes away. Also, maybe Cedar Hills Crossing, the mega-mall, 20 minutes away by foot, could be helpful.
Broadway’s sidewalks seem to vary in width at different points. Narrow points might be opened up a bit by taking a foot or so off main travel lanes and adding that to the sidewalks. Also; space on the sidewalk could be better utilized by repositioning street lamps closer to the curb.
Another idea:
This one might be considered grasping, but why not? About mid-way on Broadway between Hall and Watson is a little curving slash of a street that glides north-south to Canyon, between parking that serves buildings housing some of car dealer Bob Lanphere’s business operations. That’s West St.
Because of Beaverton’s one-way Hall-Watson couplet streets, West St doesn’t really get to do much in terms of serving travel by motor vehicle. Using it to make a loop to circle the block to snag a parking spot on this section of Broadway would be cumbersome and time consuming.
With vision though, West St could become part of a decent pedestrian bike thoroughfare between Broadway and Beaverton Central, which is mid-way between Broadway and Cedar Hills Crossing (also, a light rail stop.). For this to happen, a hitch that would have to be worked out, is to make the necessary arrangements for West St to be continued on the north side of Canyon Rd, which it currently does not do.
On the north side of Canyon the logical route of West St crosses over parking area serving a decrepit, unoccupied restaurant, former strip club, what-have-you building. The possible path of West St would meet Millikan Way. West St pedestrian and bike traffic could be directed from there, west, the short distance to Beaverton Central/The Round. Ideally, West St would continue straight across Millikan Way through the long triangular area of land that’s currently houses an aging bank building serving some other use, and a large parking lot serving Damerow Ford’s business operations.