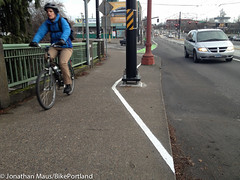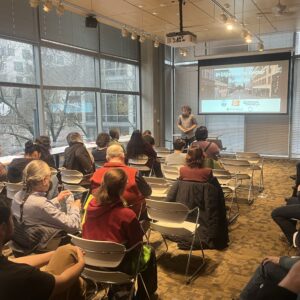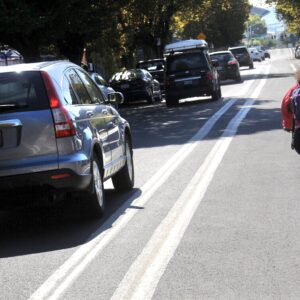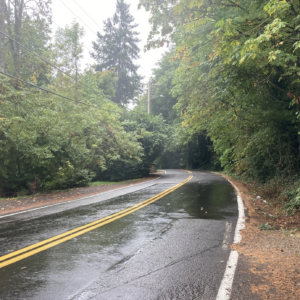[Publisher’s note: As an update to a story we covered several times last month, I’ve accepted a guest article from Chris Smith explaining his successful effort to have a streetcar pole on the Broadway Bridge moved out of the way of bike traffic. Smith is a well known (and quite busy) citizen activist who also happens to be a member of the City of Portland’s Planning and Sustainability Commission, the founder of the Portland Transport blog, member of the Portland Streetcar Inc. board of directors and much more.]

Today, I’m celebrating, because it looks like we’re going to be able to move a streetcar catenary pole (a pole that holds up the overhead wires) that has been impinging into the bike facility on the Broadway Bridge since this summer.
But I want to be clear about what I’m celebrating. I’m not celebrating a win for cyclists over streetcar. That would be the wrong lesson to take from this. I’m celebrating the ability of people of good will who don’t always share the same perspective to work together to achieve good outcomes (Congress, take note).
“I’m not celebrating a win for cyclists over streetcar. That would be the wrong lesson to take from this.”
— Chris Smith
This was not simple, and for a while I thought there might be no feasible way to move the pole, which is why, in conjunction with the BTA, I put a formal request for mitigation on the table as an alternative (download a PDF of that request here).
So how are we going to do it? The key challenge (acknowledged by a number of folks here in the BikePortland discussion who have looked at the bridge structure) is that the structural foundation for the pole is constrained by where the edge of the bridge structure is. The answer is to use the same foundation bracket, but then shift the pole horizontally from the anchor by a little bit (it will be more in ‘the shadow’ of the street-light pole on the sidewalk).
A number of folks noted that a similar “cantilevered” approach was used on poles on Weidler. In this case, the sidewalk is much more shallow. So instead of the large brackets used on Weidler, we’ll use a 2-inch thick metal plate with welded bolts (see diagram below).

(Click to enlarge)
Secondary Effect # 1
The thin plate will sit on the surface of the existing the sidewalk. So we will need to increase the sidewalk height to match. This will require tapering the sidewalk gradually over a number of feet east and west of the pole. The plate itself will be flush with the new sidewalk grade and textured to keep it safe for people walking and cycling over it.

will be in line with the
existing light pole (red).
Secondary Effect #2
Because the pole will now be much closer to the curb than standards provide for, we will need to place a bollard in front of the pole. This is to protect the pole if an auto ever jumped the curb. But the bollard will also be in line with the existing light pole, so it does not reduce the usable path.
Tertiary Effect
But we’re not done yet. No good deed goes unpunished. Because we’re raising the grade of the sidewalk, the railing on the river side of the sidewalk will no longer be tall enough above the sidewalk surface to meet standards. So we will fabricate and attach an extension to the railing on the two sections nearest the pole.
Impacts
Because of the extensive modification of the sidewalk adjacent to the pole and bracket, we’ll need to close the north sidewalk for about two weeks. The work will be funded from the Streetcar Loop project budget.
I’d like to thank my colleagues at Portland Streetcar who were willing to keep looking for solutions, ultimately threading the needle through all the constraints and regulations, and the members of the community who helped keep focus on the need to address this issue. Together we’ll keeping making Portland a better place for users of all modes of active transportation.
Thank you Chris Smith for not being afraid to stand up and make this happen. Citizen activist Joe Rowe also deserves our thanks for his persistence and effort in bringing this issue to the fore. — Jonathan Maus








Thanks for reading.
BikePortland has served this community with independent community journalism since 2005. We rely on subscriptions from readers like you to survive. Your financial support is vital in keeping this valuable resource alive and well.
Please subscribe today to strengthen and expand our work.
Fascinating.
But why not grind away the sidewalk where the plate will sit by 2″ (recess the plate) and skip all the work related to having to elevate the sidewalk?
From the looks of the diagram, the sidewalk might be unacceptably thin after removing 2 inches of it.
It seems to me like raising the sidewalk and railing and all is a lot of unnecessary extra work. Why can’t the existing sidewalk be cut so the plate can be installed flush with the existing grade?
See cross section view…
Nothing in that diagram suggests to me that the plate couldn’t be recessed. If the pole is really being supported by the sidewalk, then recess the top plate and just make the plate on the underside that much larger….
I like the idea, and applaud Chris Smith’s dedication to finding a solution, but sometimes (often?) the chief difficulty lies with the (rigid interpretation of the) rules and not with the hardware or physical parameters.
I see the exact opposite. Grinding down the sidewalk there to recess the plate would reduce it’s thickness by nearly 50%. Additionally, the area under this plate will also have several large bolt holes drilled through it. I would not sign off on that proposal if I were the CE on this project.
Why couldn’t one instead bolt a 2″ thick steel plate to the vertical concrete support beneath the sidewalk, and connect/extend said plate to the base of the column by slipping it through a 2″ wide vertical slot cut into the sidewalk? I of course know nothing about that member, but the forces I am imagining on the base of the column would seem well countered by doing something like that.
Unless, of course, this bracket highlights the fact that this (simpler bracket) could have been the solution right from the start, with concomitant savings all around….
The existing pole (and bracket below it) are hard up against the north side of the concrete understructure of the bridge. Nobody wanted to drill into the structural concrete from above (existing bracket is attached to the side of it). So the only way to translate south is above the sidewalk (again, no interest in doing anything to weaken the sidewalk).
“Grinding down the sidewalk there to recess the plate would reduce it’s thickness by nearly 50%.”
That drawing is not to scale. I think Chris’s word that the sidewalk is ‘surprisingly thin’ is worth more than that drawing since it has no dimensions and no scale. (Note the 6’8″ horizontal dimension in relation to other marked dimensions.)
A huge thank you (and congratulations) to Chris Smith for negotiating this solution.
Better now than later, because you know some people will be asking about it: Cost?
$200,000 – remember? 🙂
From the looks of the diagram, the sidewalk might be unacceptably thin after removing 2 inches of it.
That is correct. We need to maintain the integrity of the current sidewalk, because it is surprisingly thin.
If the sidewalk is so thin, why trust it to support the pole?
Why not weld up an angle bracket/plate for the underside of the sidewalk that also bolts to the vertical concrete member supporting the sidewalk? I have a hard time imagining that there isn’t an engineering solution to re-mounting the pole that doesn’t require monkeying with the railing height.
My understanding is that the sidewalk does NOT support the pole. The bracket below the sidewalk that attaches to the side of the concrete bridge structure supports the pole. We need to maintain that bracket, but then translate its support a little bit south to relocate the pole. The plate-and-bolts solution.
Way to go, Chris! Congrats, too, to Joe Rowe and others who pushed the issue. I love that dimension note in the drawing: 6′-8″ Clear. That’s a huge improvement over the previous ~4′-6″ gap when it comes to two-way traffic passing each other. I’m slightly concerned about slipping on the exposed steel plate, but I’m not sure how wide it is on the sidewalk, and it’s fairly close to the pole (<2'?) so it should be ok.
While I appreciate the thanks, this solution has many authors and I’m thankful for everyone’s involvement from project management at Portland Streetcar to the activists who kept reminding us this was important. I enjoy my role as someone who has one foot squarely in the streetcar effort and one foot squarely in bicycle advocacy. That’s not always easy, but is sometimes useful…
Thank you just the same, Chris. Sounds like you were pretty integral to getting this done.
To the question of cost… The work is still being bid out, so I don’t have final numbers, but it’s probably going to be somewhere between $30K and $40K.
Much lower than the $200K handwaving number thrown out by the contractor earlier.
I agree that loose numbers are not helpful to the discussion. But in fairness I will say that until the current solution was worked out, the only “known feasible” solution was to build a tower on the ground north of the bridge and tie the catenary wires to that. Because such a tower would essentially be a 45 foot lever, the strength and mass required would have been pretty expensive.
Measure twice, cut once: it even applies to city infrastructure planning.
Thanks for all your work!
I researched as much as I could without private access and getting called in as a probable terrorist scoping a target.
“…it’s probably going to be somewhere between $30K and $40K. …” Chris Smith
I figured…hoped…this new solution would be less than the originally suggested $197,000.
Although $30K- $40K is still a lot of money for this fix, I’m thinking that due to this effort, there’s a chance that some of the people that might not have understood the importance of minimizing obstruction in walking and bike infrastructure, may understand now.
It will be moved 8″ and cost ~$17,664 according to this story by Joseph Rose. Which, if I’m reading the numbers correctly, means the new gap will be 71″ wide, or still less than 6 feet.
http://blog.oregonlive.com/commuting/2012/04/how_a_pole_on_portlands_broadw.html
Another angle that seems worth noting.
Version 1: pole is installed in the way of people on bicycles, creating a pinch point. The powers that be clearly figured taking however many inches away from this group was ‘the cost of doing business.’
Now in Version 2, as the pole moves not into but near the lane of traffic, we learn that “[the bollard] is to protect the pole if an auto ever jumped the curb.”
Hm.
So the engineering specs in Version 2 anticipate cars leaving their still unrestricted lane and make provisions for this eventuality, while in Version 1 which in fact did restrict travel for people on bicycles made no such provisions that I am aware, and certainly did not address the secondary matter of bikes jumping out of/off their designated narrow path.
I wonder, of those cars which strike the bollard, how many would not also have continued across two feet of sidewalk to strike the pole in its original position? I’d guess not many.
Also note that the protection was installed when it became likely for a car to strike the pole rather than just a bicycle. Can’t have people driving their cars into solid objects like catenary poles, but unprotected people riding their bikes into a pole is just fine, thank you.
Keep in mind that the bollard will protect the pole, not the cars. Presumably a bicycle colliding with pole can’t do too much damage to the pole 🙂
But this still highlights a ridiculous bias toward the protection of property rather than people, and a bias in the standards to facilitating motor vehicles ahead of everything else.
Thanks Chris! A difficult situation with a reasonable solution.
Thank you Chris, Ted, Joe and Portland Streetcar for working to make this happen! Another reason to not take “NO” for an answer once, twice, or three times.
Rick Gustafson, Portland Streetcar Executive Director–and professor of the Portland Traffic & Transportation class–would surely agree.
Glad to see results from good people doing good work! Thanks, Joe, Chris, Jonathan, and anyone else who put time in on this.
It’s not a perfect solution, or process, but a safety victory to celebrate!
The primary thanks is to Chris and all the readers who called in, and Jonathan for having this website.
Chris and the BTA were on this long ago. More thanks to staff at Mult County who manage the bridge. Ted B of AROW, Ron R, Ed S. , Julie and Kay at SOJ. Sam Adams and Amanda Fritz helped too.
Mostly I thank my daughter who went on photo shoots with me and painted while I spent time on the laptop.
Thanks to all who voiced their opposition to the situation, and to those who listened to us.
thanks to all involved in ameliorating this condition!
Thanks, Chris – not just to you but to everyone involved. This is a prime example of what makes Portland such a great place to bike – rather than just accepting an unacceptable solution, parties on all sides worked to correct it as much as possible given the circumstances.
Fantastic! Thanks, Chris! (And also to everyone else who worked together to make this work.)
A question: I could tell from the diagram. How far out from the base of the pole will the plate protrude into the sidewalk? Will it be more than “half a bike width”? If it isn’t, it might not even matter, since anyone running over it would be in the process of crashing anyway.
“could” should be “couldn’t”
You’re right, there are not exact dimensions in the diagram but basically the north end of the plate occupies the space where the pole currently is, and I’m guessing maybe another inch or two. I think you’d only be riding on it if you were two abreast. Or more frequently, when you have a bike passing a pedestrian at that point, either the cyclist or the pedestrian are going to be on the plate, which is why it’s important it be textured.
Chris Smith, thank you and the engineering team for the hard work.
Please remind them to make the 2″ transition nice and gradual, so it won’t act as a speed bump.
Good job Chris.
I rode the Broadway Bridge for the first time in a month or so yesterday. The pole does totally stick out into the bridge’s sidewalk. Definitely a pinch point.
Glad to see this being remedied!
Wow! That’s great. Too bad for the expense, but shows what can be done if engineers are set to solve a problem and given the right parameters, and given support for it. The old concrete is a tricky thing to work around. I love the fact that the drawing is hand-drawn and hand lettered. All the details are worked out, including the texture on the exposed plate!
Any chance the sidewalk cold just be expanded on the outside of the bridge so the pole could be left where it is?
My guess is that expanding the sidewalk would be many multiples of the cost of the proposed solution.
Nice work Chris and Portland Streetcar.
It was a travesty that this pole went in at all, and went uncorrected for six months, but I’m glad it’s going to be moved.
This is an example of where the lack of “Standards” for bicycle facilities is a major problem.
ODOT and PBOT have “Guidelines” for bicycle facilities, but no “Standards”. So, when costs need to be cut, there is no hard line with regards to how a project can impact bicycle and pedestrian traffic.
The Broadway Bridge sidewalk is 8′ wide. PBOT & Metro spent a lot of money to widen it for bicycles about 10 years ago. The old, narrow sidewalk met all the standards. But it failed the “guidelines”. And the government entities were willing to find the funds to widen the sidewalk.
It’s 8′ across, with a few “minor” intrusions, such as the lamp post next to the streetcar pole, at 7′.
Then, along comes Portland Streetcar, and to save themselves $30,000, they plunk a pole down on the sidewalk narrowing the path to 5′. And it takes a huge negotiated effort to get them to move it.
Now, if they had placed it in a vehicle lane, narrowing the lane from 10′ (what you have on the Broadway Bridge) to 8′, there’s be plenty of people complaining, and it would get moved. Because the street “Standards” require 10′ driving lanes.
Two lessons to be learned here that are applicable to future projects:
* Bicycle facilities need “Standards”, or they will be slowly intruded on, and need to be defended on a case by case basis. (very inefficient, and not always successful).
* Until we get “Standards”, when a major infrastructure project is started, the bicycle interests (PBOT, BTA, ???) need to sit down with the engineers and say “these are the “Standards” we want to see for this project. Either choose the ODOT or PBOT “Guidelines” and call them the standards for the project, or a subset of the guidelines. Or, heck, exceed the guidelines.
Ted Buehler
Question for Chris and/or Portland Streetcar —
How was the “6’8″ clear space determined?
PBOT and ODOT Guidelines call for 7′ clear space on a bridge.
While 6’8″ is fairly close to 7′, (and much closer than the existing pole at 5′), it fails to meet the guidelines.
In order to keep this from being a precedent to violate the guidelines in future projects, it would be nice to have a paper trail on this one, that documents how 6’8” was considered to be acceptable while 5′ was not.
Otherwise the next project could say “since 6’8″ was acceptable on the Broadway Bridge, we’ll set our width to 6’8″ as well” or 6’4″.
Thanks,
Ted Buehler
Ted, I think the dimension is a result, not a goal. I believe we are moving the pole as close to the curb (about 3 inches, if I read the diagram correctly) as practical. I don’t think anyone would say that we’re trying to set a standard with the distance that results.
Hi Chris, thanks for the reply.
Even if the placement was based on minimum distance possible from the curb, the resulting width of the sidewalk does set a precedent for future intrusions on sidewalks.
I’m glad that the total width is only 4″ shy of the width dictated in the official guidelines. So the precedent that is being set is only a minor compromise.
Ted Buehler
What I’m looking for is a record of a “Design Exception Process”
“Use of a minimum dimension should be
mitigated with other design controls. However,
dimensions should not be reduced to the extent
that safety and usability are compromised.
ODOT and many local agencies have developed
processes to be followed when standards
can’t be met (usually a design exception or
concurrence process).”
(From the 2011 Oregon Bicycle and Pedestrian Plan, p. 1-7 http://www.oregon.gov/ODOT/HWY/BIKEPED/planproc.shtml )
Ted Buehler
I’d be surprised if such a formal process was used in the original pole placement (yes, we could debate whether it should have been). If you wanted to know for sure, Jamie Jeffrey at PBOT would probably be the person to ask if such a record exists.
References for those who want to see the Guidelines:
1) Portland’s Bicycle Master Plan Guidelines.
* multiuse paths, standard width is 10 feet, minimum width is 8 feet.
http://www.portlandonline.com/shared/cfm/image.cfm?id=40414
p. A-4
2) Oregon Bicycle and Pedestrian Plan Guidelines.
* Bridge sidewalks standard width is 7 feet, minimum width is six feet.
* Bridge sidewalk shall not be narrower than the approach sidewalk
http://www.oregon.gov/ODOT/HWY/BIKEPED/docs/or_bicycle_ped_plan.pdf
p. 94
Ted Buehler