As the City of Portland’s $27.5 million SW Capitol Highway: Multnomah Village — West Portland Project approaches completion, we thought this would be a fitting time to tie the bow on this story by recapping the project’s significance.
This is a followup story to Jonathan’s photo-intensive post last month. After reading that post and seeing the total transformation of that road segment, commenters were hungry for more information. I’ll try to touch upon most of the points they raised.
Significance to rest of the network
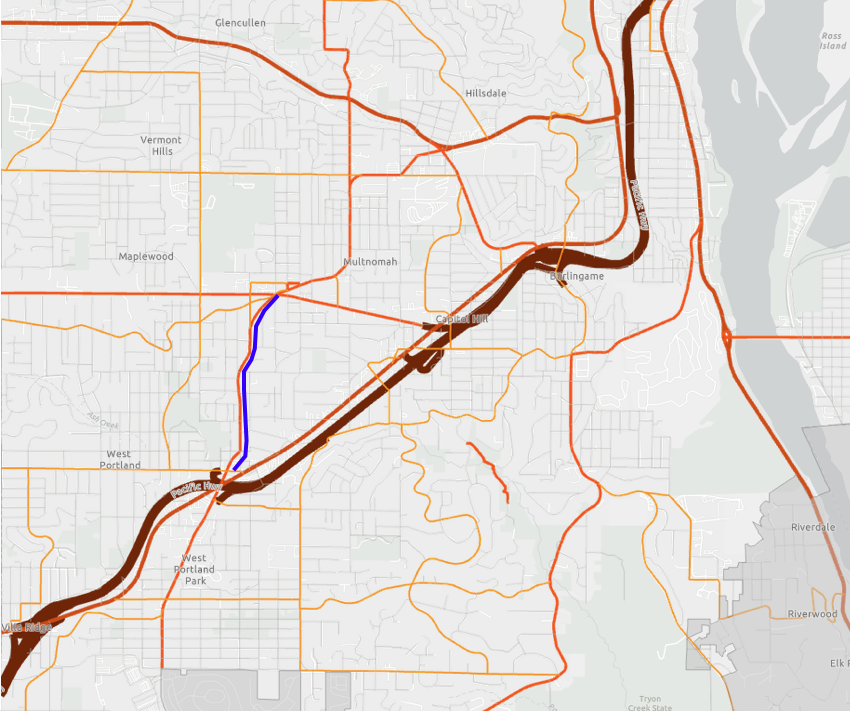
The Southwest Portland road network is characterized by poor connectivity and long, narrow roads which wind around hills and serve as arterials. Two thirds of those arterials lack any sidewalks. This means that you can get around by foot within a neighborhood, but that walking or biking between neighborhoods is unsafe. In particular, there are not enough safe routes for north-south travel.
Three decades ago, the area’s neighborhood coalition, Southwest Neighborhood Information (now SW Neighborhoods Inc) recognized that Capitol Highway was a strategic corridor which, if improved with sidewalks, had the potential to connect neighborhoods, get people out of their cars, and make a more livable community. In 1993, they sent a letter to then city commissioner Earl Blumenauer requesting support for pedestrian improvements. The city embraced the idea with its 1996 Capitol Highway Plan, and neighborhood advocates and the Portland Bureau of Transportation (PBOT) have been persistently working toward a better Capitol Highway ever since.
Construction and funding
The main challenge for PBOT was funding. Ultimately, it took new funding sources and collaboration between three bureaus, PBOT, the Bureau of Environmental Services (BES) and the Portland Water Bureau to move the project forward. Each bureau had needed infrastructure upgrades to make, by working together they reduced their costs and made the project financially feasible.
Although the most visible part of the project is the sidewalk and protected bike lane on the east side of the road, and the multi-use path on the west, it would be a mistake to think of this as a $27.5 million sidewalk job.
What is happening underground is also very important.
BES needed to install stormwater facilities—the pipes and runoff treatment and detention basins—because the low-lying neighborhoods to either side of Capitol Hwy had long grappled with flooded basements and muddy, barely paved roads.
The Water Bureau needed to upgrade the water main to a larger, seismically-resistent pipe.
PBOT’s $6.6 million contribution through the Fixing Our Streets city gas tax has been, to date, the largest amount of money that fund has spent on any individual project. Other funding sources included Transportation System Development Charges and Oregon Lottery-backed bonds authorized by the 2017 State Legislature.
So collaboration between the bureaus was key. Neighborhood activist Marianne Fitzgerald told me that BES “was instrumental in approving an alternative stormwater design that freed up space for sidewalks and bike facilities.”
At $12 million, BES was the single largest funding source.
Stormwater facilities
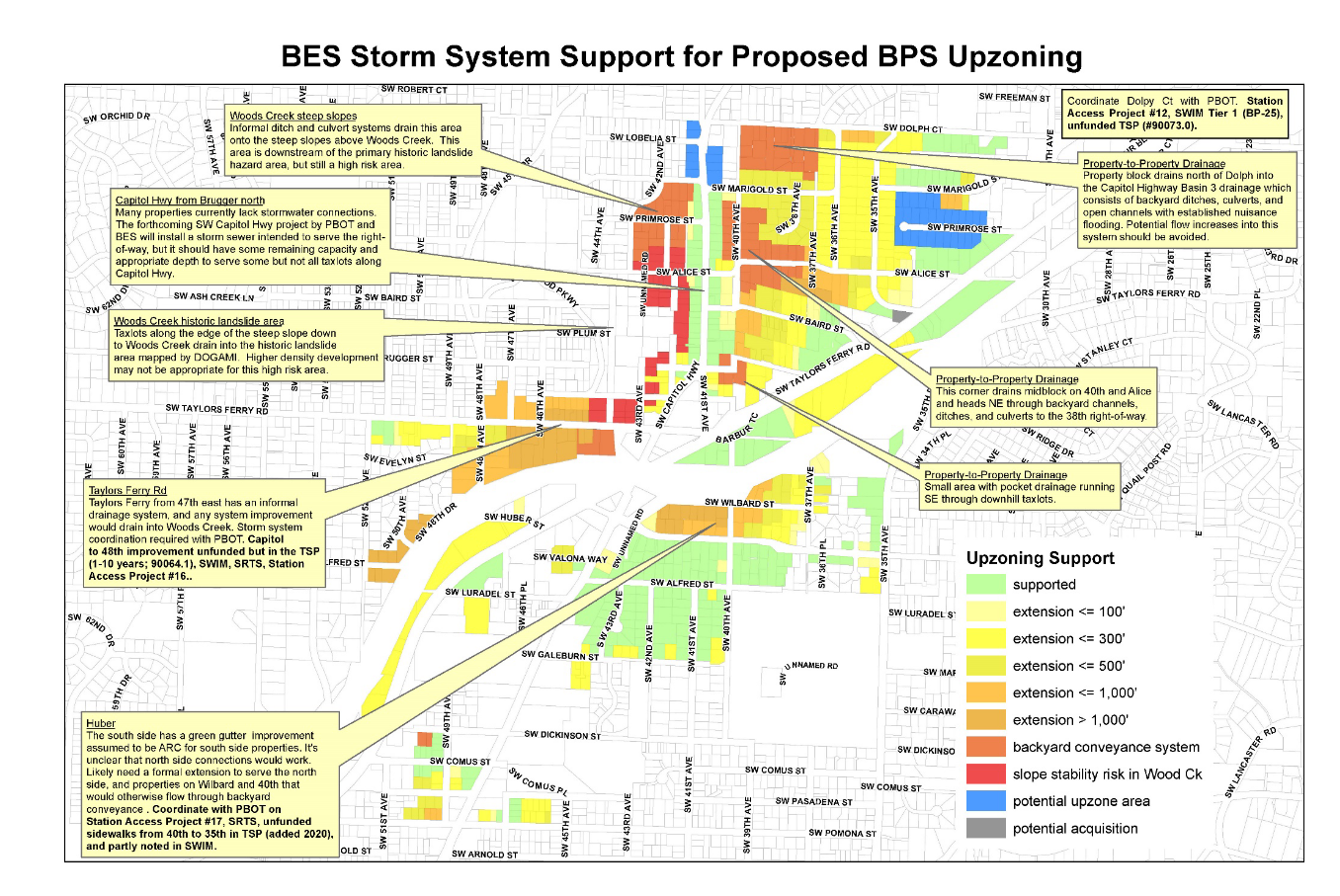
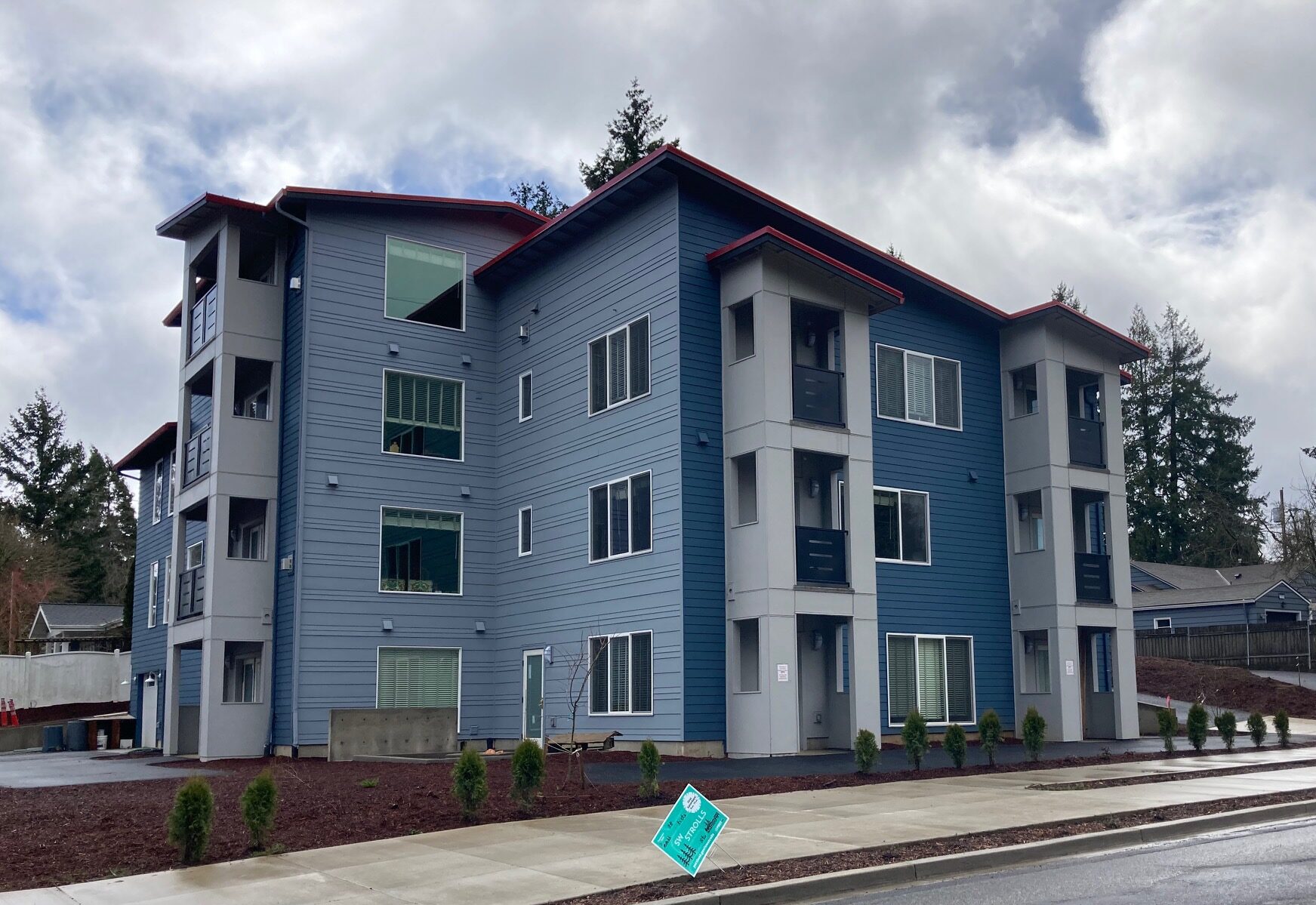
I have enjoyed covering this story because I finally got to watch a stormwater basin get built. Southwest Portland does not have a formal stormwater conveyance system. Instead, the area’s runoff “drains to streams,” which means that federal Environmental Protection regulations apply. You can’t just run a pipe from an inlet in a curb directly to a stream, you have to treat the water first. For the Capitol Highway Project, BES funded four treatment and detention basins.
Understanding the connection between stormwater facilities, zoning and density is key to understanding both why the southwest lacks sidewalks and also its potential for future growth. For an insightful explanation of these issues, see the BES Stormwater Considerations and Rationale for Zoning Recommendations memorandum in the West Portland Town Center Plan. The zoning map above shows that the new treatment and detention basins “should have some remaining capacity and appropriate depth to serve some but not all taxlots along Capitol Highway.”
Wrapping it up, and recognizing those who did the work
Project construction began nearly two years ago, during the middle of the Covid pandemic, and is scheduled to complete in a month. The ribbon cutting is planned for [UPDATE 5/12/2023: the Ribbon cutting has been changed from June 10th to July 1 at 11:00 AM], and that is where the many people who contributed to advancing this project over the years will be recognized, elected officials, bureau heads, managers, planners, civic organizations, neighbors, activists—this was truly a community effort.
SW Strolls, a series of four tours held on the first Saturday of each month, has been organized by PBOT, the Multnomah Neighborhood Association, the Multnomah Village Business Association, SWTrails and local residents. The 2nd of the four strolls is tomorrow morning, with two more strolls on June 3rd and July 1. The tour I saw last month was led by PBOT’s Ashley Lopez and was a good opportunity to ask questions.
The actual shovel to the ground work on the Capitol Highway Project was overseen by the City of Portland’s contractor Landis and Landis Construction and the project manager has been PBOT’s Steve Szygethy. The overall project management was a pleasure to watch, I particularly appreciated the construction updates the team sent out every two weeks.
Last week’s update mentioned side street paving, street sign installation and tree and shrub planting.
And with that, I hope I have answered most of the questions commenters had. If I missed anything, the PBOT project page has an excellent project description. If you still want more, tomorrow’s SW Strolls tour is the place for you!

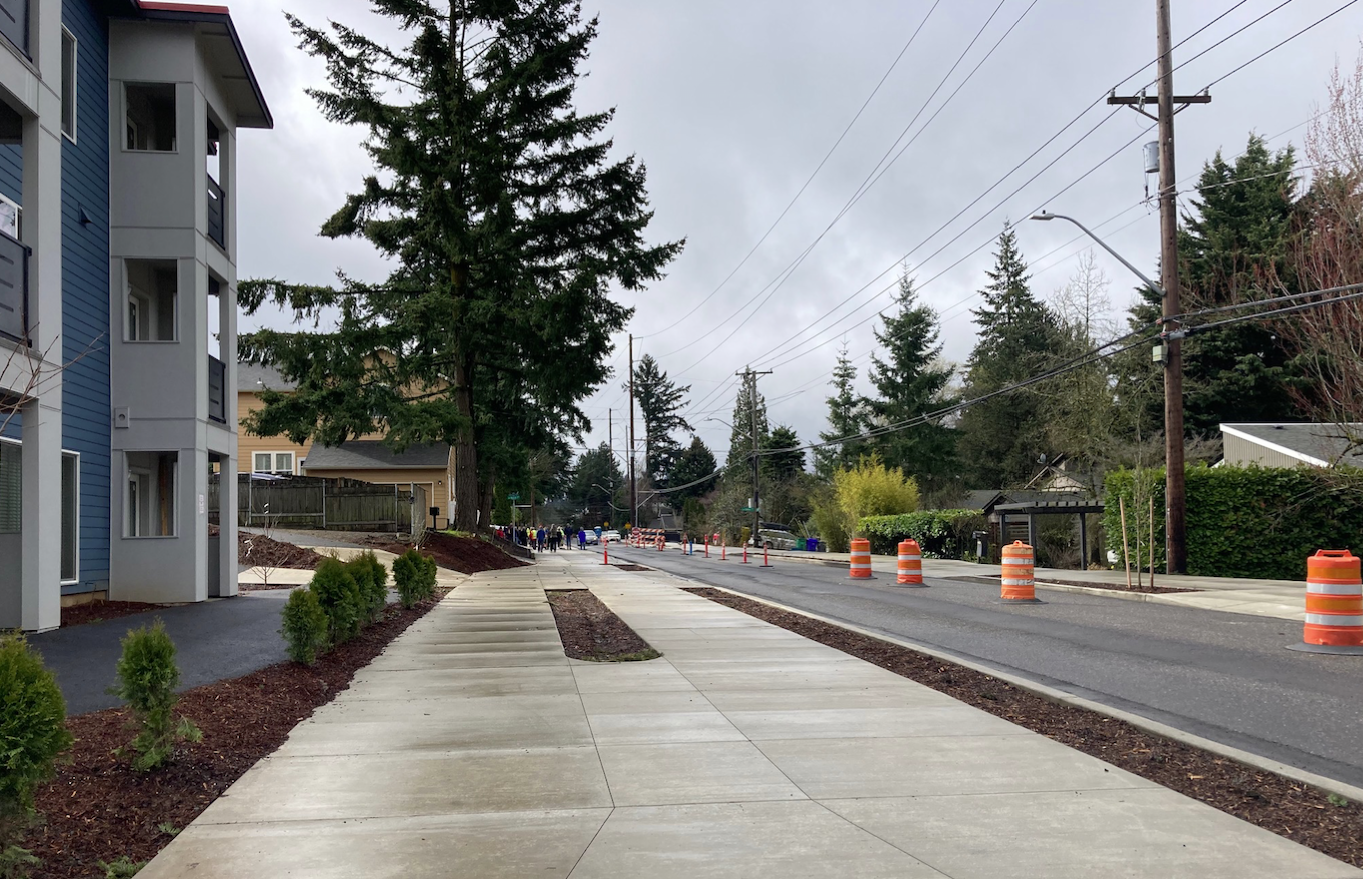
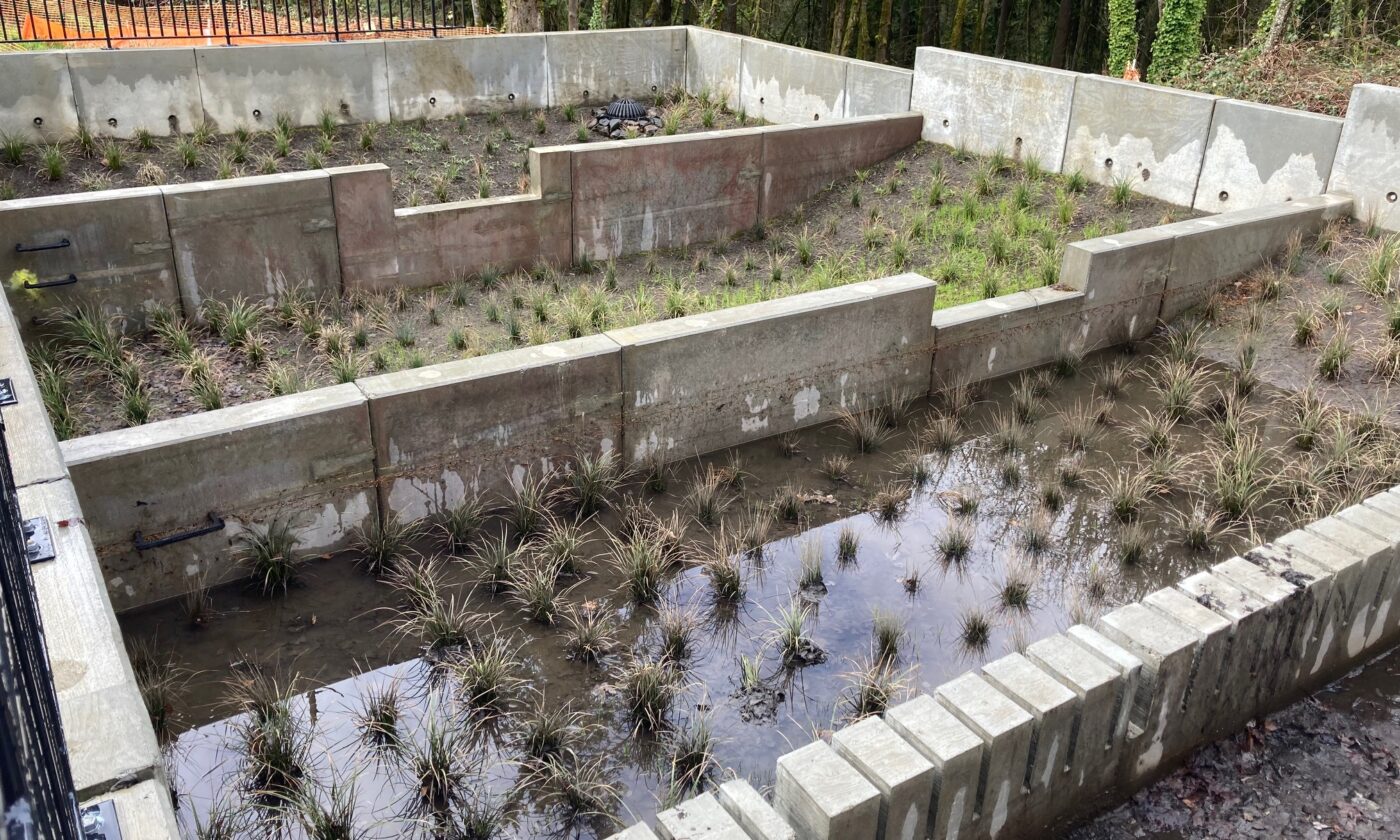
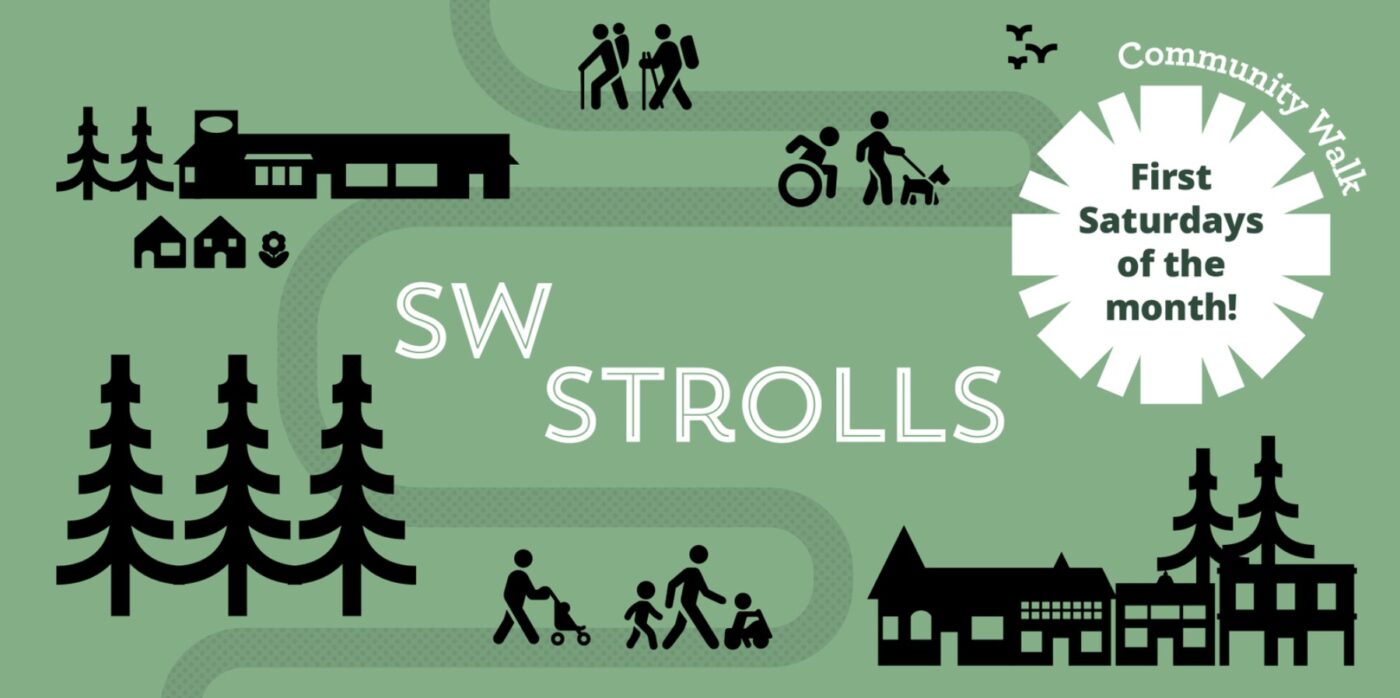
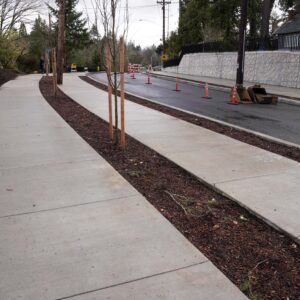
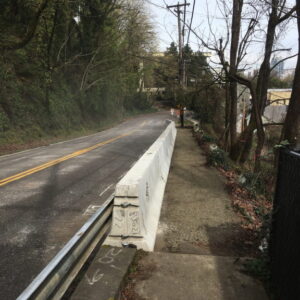
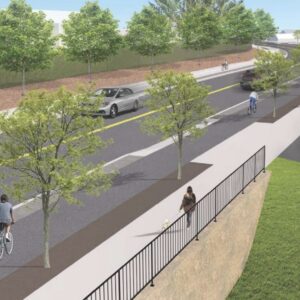
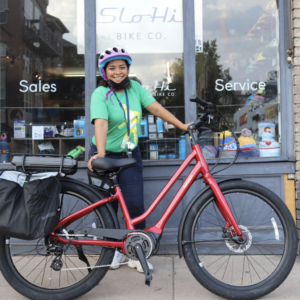
Thanks for reading.
BikePortland has served this community with independent community journalism since 2005. We rely on subscriptions from readers like you to survive. Your financial support is vital in keeping this valuable resource alive and well.
Please subscribe today to strengthen and expand our work.
Excellent coverage. So we’ll researched and enlightening. Keep up the great work!
Thanks for your coverage on this important infrastructure project! Yay Lisa! Yay BikePortland!
Aw shucks you two, I appreciate a little enthusiasm going into the weekend. Thank you!
I like the new blue building at SW Alice. It was permitted as a “duplex”, but now that the zoning changed from R-7 (?) to RM2 with the WPTC plan, it could concievably be more units, and may soon be!
Two quick points:
Sorry if I sound like sour grapes, but spend a little time away from Portland and you see how messed up we are – though we like to think we are all that. It’s so funny that Portland has such a reputation for cycling when probably 90% of US cities – esp ones in “red” states – have better cycling infrastructure than we do.
I live in the area of SW Portland and have a career’s worth of experience designing streets and pedestrian facilities. For all the benefits this project brings, I have to offer a disappointing critique. In an effort to segregate and separate user modes– motor vehicles, bikes and pedestrians– the project design splits what little room remained for landscape into multiple small strips that are not particularly useful for planting large tree species. Moreover, from what I have observed, the tree zone on this project is most often located a significant distance back from the road curb. If, however, large tree species were provided a 4 or 5′ wide strip adjacent to the curb, as is more commonly done on streets, the trees could grow to substantial size and visually narrow the roadway, which tends to reduce vehicular speeding. In that location, trees also offer a real and psychological buffer for vulnerable road users from vehicles, making the experience of being a bike rider or pedestrian more comfortable. Not to mention the importance of the shade provided by a generous vs wimpy tree canopy. Do we really need to provide a feeble landscape buffer between pedestrians and bike riders? Couldn’t the pedestrian and bike facilities have been better imagined as a multi-use path, leaving more room for a single, but wider, and more beneficial landscape zone adjacent to the curb? And what is the use of a 2′ zone of river rock behind the curb? Maybe there are still plants to be installed in the river rock? Of all the important elements that go into making a complete street, in this case it seems to me that landscape got the short end of the stick. I feel underwhelmed by this project.