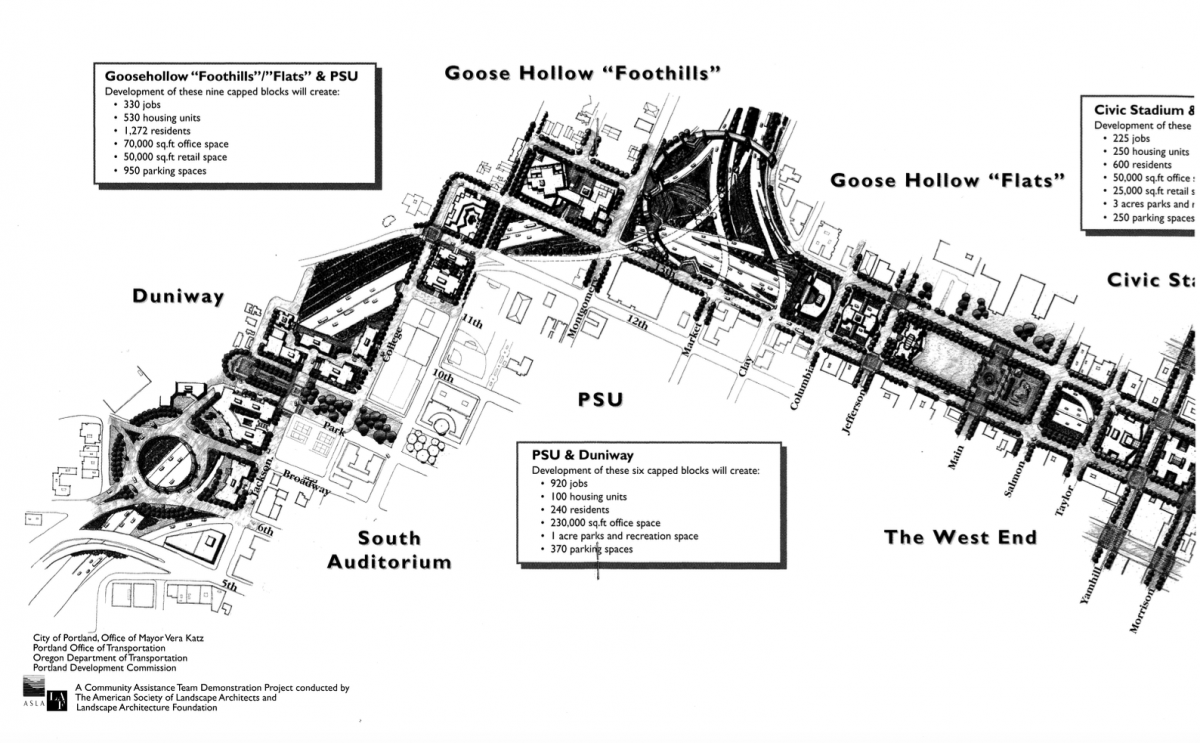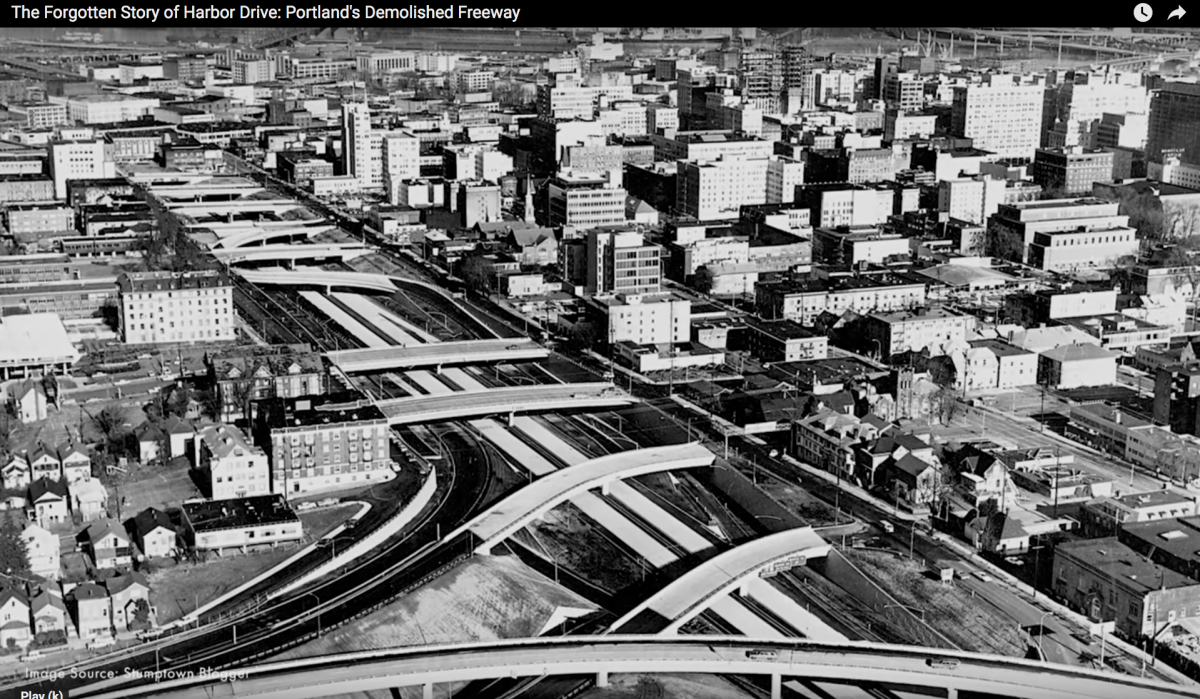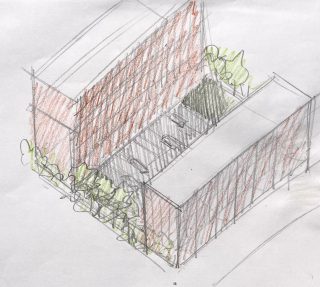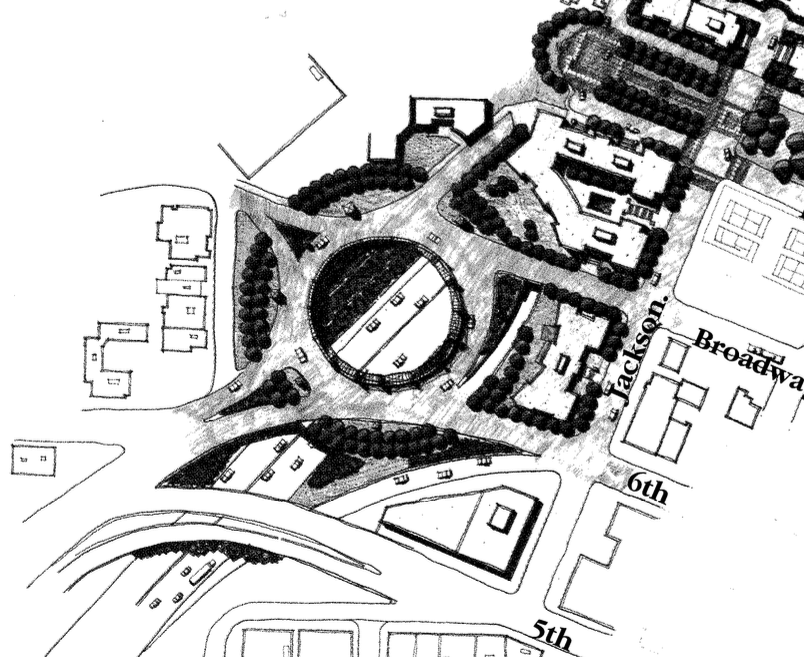
With talk in the news of reconnecting neighborhoods divided by freeways, and perhaps some federal money available to do it, I wanted to learn more about freeway capping.
I turned to Portland architect Rick Potestio. BikePortland readers probably know Rick as a co-founder of Cyclocross Crusade.

Potestio and I met recently for a free-wheeling lunch of big ideas on urban design, punctuated every twenty minutes or so by my pulling out a plan called “Bridge the Divide, Cap I-405,” and saying “what about this?” I wanted to keep the conversation grounded and learn what was possible, technically and financially, when folks say, “cap the freeway.”
“Bridge the Divide” was a “Vision Study” solicited by then-mayor Vera Katz in 1998. The work was done pro bono by the American Society of Landscape Architects and the Landscape Architect Foundation on the occasion of their Annual Meeting and EXPO in Portland.
Katz really didn’t like I-405, ”Normally I would not advocate that we cover up our mistakes, but in this case I would make an exception.”

The I-405 and I-5 inner-city freeway loop was completed in 1973 with the opening of the Fremont Bridge. The loop divided downtown in half and separated southwest Portland from the rest of the city, with the working class immigrant neighborhoods of Lair Hill and Corbett bearing the brunt of the displacement. The southern end of I-405 also introduced a spate of seemingly intractable surface road problems that plague road-users to this day, including the freeway ramps on SW Broadway, 6th, 5th and 4th.
At its northeast end, the inner-city loop divided the Albina district, an historically Black neighborhood in north Portland. Currently, that segment is getting a lot of attention because ODOT wants to widen I-5 through that area with its I-5 Rose Quarter Project, but the Albina Vision Trust, backed by Oregon U.S. congressmen, want the freeway covered with buildable caps.
With the “Bridge the Divide” plan between us, Potestio and I started in.
Advertisement
________________________________________________________________________
BikePortland: Is this plan feasible? Engineering- and cost-wise?
Potestio: The problem with plans is that the people making them often don’t understand the economics of building them. If the economics of the plan isn’t achievable, it’s not going to happen.
Here’s the way I think that freeways could be easily capped and affordably capped. Instead of trying to take a full block and decking over it, just span a reasonable dimension on either side of the streets, say 40 to 60 feet deep, about the depth of an apartment building. And you just basically build a a building that is a bridge—a big truss system—just the way we just built the Flanders bridge.

BikePortland: How high do you have to go to make this financially reasonable?
Potestio: I don’t know that you would have to go very high. I think you might want to go a minimum of six and maybe a maximum of twelve.
If you make the building small enough, and you’re just buying two to four trusses, in a way you’re avoiding buying foundations—you’ve got to build two bulkheads and use the trusses to span between the bulkheads.
So you’re economically ahead of the game because you’re not trying to build a deck that you’re then going to build on top of. The building itself is the spanning element.
“What you’re really after is connecting this side to this side in a way that you would walk across it and feel cool.”
It’s an integrated structural system that should pencil out, you could make it pencil further by giving the developer the air rights, and then you take it as high as you want. So in other words, instead of the developer needing to buy this piece of property, to the tune of tens of millions of dollars, you just give them the right to build there. And then you require that it’s a nice building that has openings on the street level.
BikePortland: Do you think it would be financially feasible to build subsidized housing over a freeway?
Postestio: Absolutely. No matter what you build in a normal circumstance, you have to buy the land and land costs are astronomical. So if you’re giving the person the land for free, you’ve offset the maybe quasi-additional expense of a more elaborate or more robust structural system to span that space.
But you’re going to need a structural system of some sort anyway. And a truss is a hyper-efficient structural system. If you can take the land costs away from the equation, I bet you make it look really attractive.
So now what’s the only hindrance? You need to get the federal government to allow you to do that.

BikePortland: According to the “Bridge the Divide” report, the city lost 38 blocks between Glisan and 4th when I-405 went in.
Potestio: Remember we basically preserved every 200 feet, those streets. If these buildings are flanking, maybe not every street, but maybe the major streets, Burnside, Yamhill, Morrison … With [the new pedestrian and cycle bridge at] Flanders, I would have added 10 or 20 more feet on either side of that, and let that be bike parking, bike services, food carts. That could have been anything in there. Once we put the expense of building that bridge, why wouldn’t we just go for a little bit of extra expense and make it a real amenity?

That’s how they used to do it in medieval times, that’s the Ponte Vecchio in Florence, where they added shops to each side of the bridge.
And again, I’m not saying deck the whole thing. That’s where I think everyone gets into trouble. Just line streets with truss buildings. This is far less expensive than putting a massive deck. And it gives you far more activity and utility at the street than a big empty deck with a park or some food cart pod or whatever. A deck–it’s not even a destination, you know you are on top of a freeway.
BikePortland: And that is not a problem with the buildings?
Potestio: If you’re walking on these streets, you’re not going to know that you’re crossing a freeway. The backside, because you’d have the sound and the exhaust and all that stuff, maybe this is more of a closed side. So you might have to really think what type of use is going here.
BikePortland: Let’s move to the south end of this plan—the connection between Duniway Park and PSU, and the extension of the south Park Blocks across the freeway. The area is a traffic quagmire—a collision between the vision the Olmsted brothers 1904 plan for a Portland park system, and Robert Moses’s downtown Portland freeway loop.
The Olmsted brothers had intended Terwilliger Blvd to connect through Duniway Park all the way to the South Park Blocks—one long north-south park running the length of west Portland. The connection was never built, and now the freeway chasm plows through where it would have been.
Is this roundabout buildable?

Potestio: Back to Olmsted and [architect Edward H.] Bennett and the early days of this city, we did have a clear vision for how it could come together with planning for architecture, development, parks and transportation. It was integrated and it was visionary and it would have been beautiful. We abandoned those plans, partly due to the economics and circumstances of the world, the depression, and two world wars. And then the pivot to cars being the primary mode of transportation.
To get to your roundabout question, I don’t know about this, because I’d have to look at this in the bigger context. But that concept I think is the way to do it.
I don’t know that that needs to be a circle like this with cars spinning, but maybe it’s just two of these coming across that allow for the connectivity of the surface of streets and pathways. So that it’s—what you’re really after isn’t a circle of cars whipping around, what you’re really after is connecting this side to this side in a way that you would walk across it and feel cool.

— Lisa Caballero, lisacaballero853@gmail.com
— Get our headlines delivered to your inbox.
— Support this independent community media outlet with a one-time contribution or monthly subscription.







Thanks for reading.
BikePortland has served this community with independent community journalism since 2005. We rely on subscriptions from readers like you to survive. Your financial support is vital in keeping this valuable resource alive and well.
Please subscribe today to strengthen and expand our work.
Rick got back to me. He does not have easy access to internet, but was able to read the comments and has a few responses:
Can someone elaborate on what would need to happen with the feds to allow this type of construction? What kind of coordination happened to get the new Flanders Bridge approved? This kind of idea was already built in Columbus, OH with their High St crossing (39.97432291417688, -83.00298341449667) so what’s stopping Portland from doing this now especially with all this new federal spending, and surplus of state funds this year too?
It’s not the feds – Seattle, Boston, and Washington DC all have it – it’s ODOT and their phobia with anything innovative or new to them. It’s also the issue of air and noise pollution and who is going to be impacted by it – is it poor people living in those apartments?
David, let me double-check with Rick on this.
I had that exact same thought about noise and air pollution, would love to hear what Rick has to say on that issue.
Dan, I can answer some of this on my own. Poster nic.cota (below) mentions the Trans Manhattan Exp. Pull up a satellite image, look for the George Washington Br and follow it into Manhattan. You’ll see several buildings that look real close to what Rick drew out. I asked about how tall you would have to build to pencil out because I was wondering about the expense of air filtering, sound-proof windows, and any other freeway-related expenses.
You can also look at the upper east side, at FDR, along the east river, north of the Queensboro Bridge. There are several examples of buildings and parks built right on top of FDR (including Gracie Mansion!). These are pricey addresses. I’ve been in one of the residential buildings spanning FDR and it’s pretty nice. Great views of the river. lol. I mean, Rockefeller University built a hospital on top of FDR. It can all be done. It’s just a question of whether the income generated covers the expense of building.
those upper east side NYC buildings are built on pile foundations and viaducts, similar to the blocks built above grand central station in the 1900s. NOT a truss bridge. trusses age, rust and fail; do we want buildings on something that needs constant maintenance? european examples crossing rivers are usually masonry built on foundations sitting on bedrock. there is a vast difference between a steel truss bridge resting on a pier at either end and a fully coherent structure. perhpas fine if we are ok with tearing them down every 100 years or so.
Trusses resting on piers at either end ARE “fully coherent structures” as much as any other type of structures.
And in regard to weather and maintenance, there’s no reason the trusses couldn’t be clad, so they’d have no exposure to elements. There are thousands of examples–stadiums, coliseums, convention centers–with massive trusses that aren’t aging, rusting and failing any more than any other type of structural component.
Great example of this with the Trans Manhattan Expressway
“Do you think it would be financially feasible to build subsidized housing over a freeway?”
Assuming the air rights issue is resolved and a developer is willing to take this on, rents wouldn’t need to be subsidized. They would be naturally low because anyone with the financial means to live elsewhere would do just that.
I love this concept and can imagine some very innovative building designs with open or semi open ground-level floors that would allow public access. The building can act as a literal bridge where perhaps it is not flanking an existing overpass.
Rick Potestio says the “only hinderance” is federal approval. Surely there are other hinderances, like cost or perceived safety issues, or it would be an option more broadly discussed and implemented, right? What am I missing? It seems to me downtowns around the country are split by freeways that could offer prime “air real estate” if these kinds of building/bridges could be built.
Most American downtown areas have plenty of parking lots which are undeveloped and which are much easier to build on.
As a follow up to this story, I’d love to hear from an independent planner of what the regulatory issues are, from an engineer of the structural issues and more realistic cost estimates, and an environmentalist of what the pollution and civil impacts might be.
https://bikeportland.org/2021/07/30/air-rights-and-freeway-caps-an-interview-with-developer-matt-edlen-335749
Building low income housing on top of the freeways would seem like a terrible idea in that the air quality would probably not be acceptable – isn’t that what the argument against widening I-5 by the Harriet Tubman Middle Schools relies heavily on, the air quality concerns?
I love bombing down Broadway from Council Crest. It’d be great to have a smoother connection to downtown along SW 6th, or even SW 10th, instead of the existing condition where you’re crossing seven lanes and traffic is coming from everywhere!
I once suggested to the president of PSU that their parking garages, located in the middle of the campus be removed to make way for academic buildings and/or open space. If parking structures were still needed, they could be build on top of I-405. Better auto storage over a freeway that affordable housing. But today building auto storage is a fools game.
The downtown of Frankfurt am Main, Germany is surrounded on three sides by a linear park…”Die Anlage.” Its where the great city walls were until the end of the 18th century. The freeways around Portland, like the walls around Frankfurt, are losing their purpose as we continue to cook our only planet. Time to tear out the freeways and replace them with parks, housing, commerce…true city life.
PSU would rather develop the rest of their open spaces before they move their inner campus parking garages, I can’t tell you how much greenspace I’ve seen them develop over the past ~25 years.
🙁
Does PSU still identify as a commuter campus?
Psu makes a fair bit of cash off of taxing students to store their cars downtown. They don’t want to give up that cash cow…
Buildable Bridges have zero appeal to me. Something like the Rose Kennedy Greenway in Boston (cap over the Big Dig) is amazing. Buildable bridges over an interstate would seem to be simply a place for undesirable, noisy, and polluted housing. Plus I imagine lots of campers next to the buildings (this is Portland). Maybe Rick can convince me but I’m dubious.
https://www.rosekennedygreenway.org/history/
Thank you Irina! That is a beautiful park. I don’t know Boston very well, but the “Big Dig” rang a bell with me.
Economist Kenneth Rogoff used it as an example of expensive infrastructure projects in an essay he wrote for ProjectSyndicate (I’ll link to it but I don’t know if it is available without a subscription).
Here’s what Rogoff wrote:
I think Rick’s point was that the truss supported buildings had a chance of getting built. But he didn’t just regard them as an inexpensive way to cover an interstate, he was quite enthusiastic about their place-making potential. Imagine a vibrant shopping or food scene on those ground levels.
I thought that guy was the mayor of Vancouver: https://youtu.be/hPdQEo3jW2c
I worked extensively with city planners for about 15 years as part of my job before I retired, and even wrote a book on my state’s land use regulations. And you know what? I don’t understand this article at all!
Agree, as an engineer that volunteered for the Cap-405 project, I had a little trouble wrapping my head around this discussion. I think that Rick is putting forth the concept of constructing a truss-integrated building versus constructing a buildable cap that could support future development (a la the ODOT I5RX “current” approach).
In the former “cap” approach, you are basically building a piece of land that will be used to support some type of future development. The short-coming of this approach is that the future development is structurally limited based on allowable thickness of the cap (ie the needed highway clearance below) and span of cap needed for a 6-lanes, 8-lane, 10-lane, etc freeway. My sense is that this approach would only allow for 2 to 3 story buildings above the I5RX.
The integrated-truss approach that Rick is describing has more flexibility on the height of the future development by integrating the super-structure (upwards) into the future building.
Another cost consideration is the length of the highway cover. At some point, a longer cap will need special ventilation/exhaust fans and potentially special accommodations for emergency vehicles.
That seems like a pretty good summary.
One component you didn’t mention is Rick’s idea to give the air rights to developers, meaning they don’t have land costs, which could offset the higher costs of constructing a building spanning over the freeway. To me that’s Rick’s key insight.
There are some real obstacles to Rick’s idea, that people have mentioned. But the concept is simple. I don’t see this happening today (I don’t think land costs are high enough to offset extra construction costs) but could easily in the future.
The I5RX cap approach definitely seems limiting. It seems incredibly complicated to design a cap to support yet-to-be-designed structures with unknown loads, dynamic (over buildable timeline of +10yrs) seismic codes etc. In that regard, this concept seems more appropriate, if we’re going to be building structures atop not parks/public space.
Joining in the discussion late…
– thanks for bringing this vision document – Bridge the Divide – out to a new generation (many BP readers likley do not know Mayor Katz expect for the waterfront park);
– the major intersection drawn is a rotary and so would need to be redesigned as the best practice roundabout (we have learned a lot in 25 years);
– we definitely need to start building living multi function bridges for the next 100 years, with more back of curb vitality, infrastructure solutions as ‘less pipe and more life”;
– the issue of air quality will need to be addressed (HVAC is in most new buildings) though the electrification of our fleets will soon leave it as a more minor problem compared to noise and vibration;
– we need to revisit if it is sensible to build new homes next to these 50+ year old bridges that are nearing the end of their lifespan especially if we evaluate them for seismic shortcomings; and
– put housing for the rich / incubator offices over the highways and use the profit (or annual rental income) for affordable family housing near existing schools etc.