You know Portland is getting its groove back when the Bureau of Transportation creates a large new public plaza and it takes us nearly a week to get it up on the front page.

(City of Portland)
Between the new lane design of Naito near the Steel Bridge, a few new traffic diverters on neighborhood greenways, and the launch of bike share, we haven’t had the chance to share this excellent news. So here you go: PBOT has taken another giant leap in the ongoing transformation of the wide expanse of pavement just outside Voodoo Doughnuts on SW 3rd at Ankeny.
The push for streets with fewer cars in this part of Old Town began over five years ago. From the start the political push has come from local business owners who understand that wide streets full of cars are not good for their bottom line (or the health of their city).
More recently, those business interests aligned with sophisticated activism from Better Block PDX, a grassroots group that specializes in temporarily re-imagining public space. Their 2014 demonstration of a new plaza and protected bike lane on SW 3rd and Burnside helped forge key alliances with the Old Town Chinatown Community Association, the Portland Bureau of Transportation, and Commissioner Steve Novick.
One year later the protected bike lanes were made permanent. And now here comes the plaza.
As we reported in March the Ankeny Alley Association received a $80,850 grant from the Portland Development Commission to make the plaza a reality and the city shared their plans back in June.
I got the chance to see the new plaza myself a few days ago and it looks fantastic. Before I share more photos of what it looks like now, check out this before shot from Google Streetview:

And here’s what it looks like today:
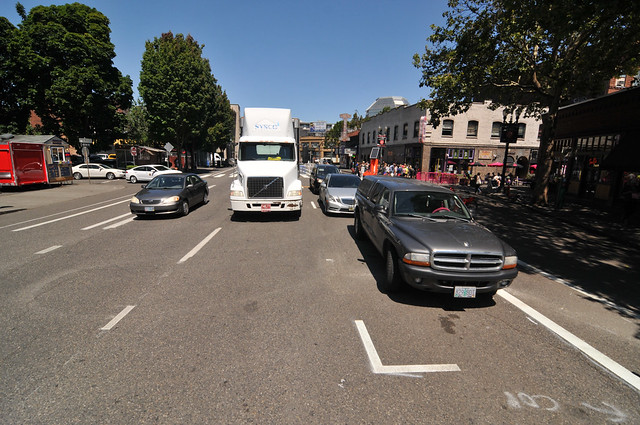
Advertisement
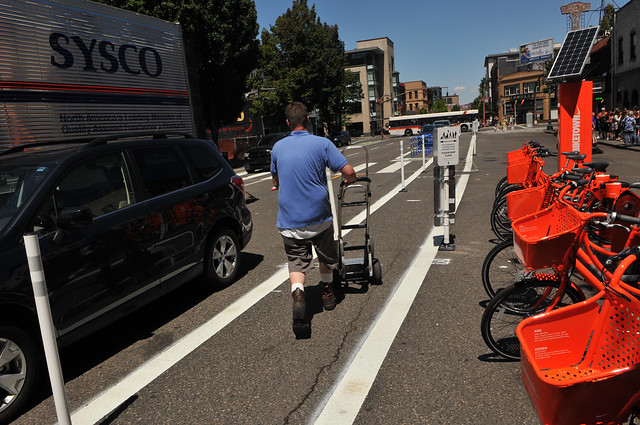
From my observations so far the design works well. People have immediately taken to walking and hanging out in the space, people are parking in the right places, and there was even a busker playing guitar. All early signs of success! And keep in mind that PBOT has only done the striping and defined the outlines of the space. There will be more design elements added in the weeks to come.
There’s a ribbon-cutting planned for 12:00 to 1:00 pm on August 9th. Stay tuned for more developments.
— Jonathan Maus, (503) 706-8804 – jonathan@bikeportland.org
Our work is supported by subscribers. Please become one today.



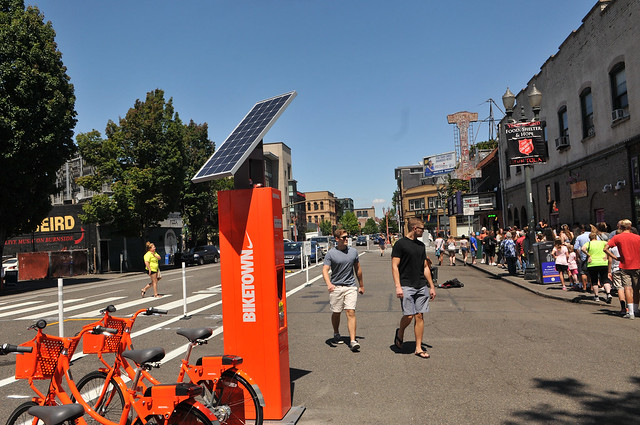
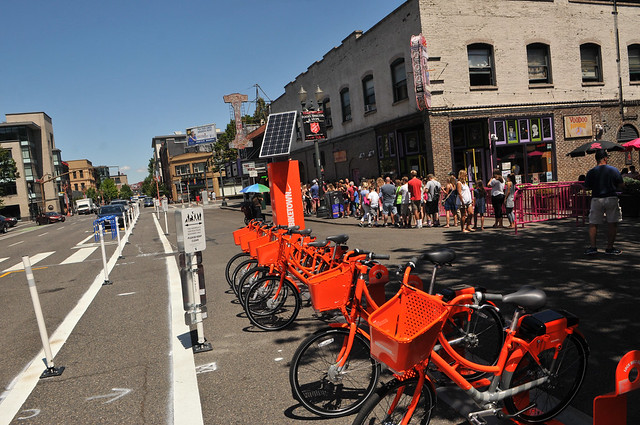
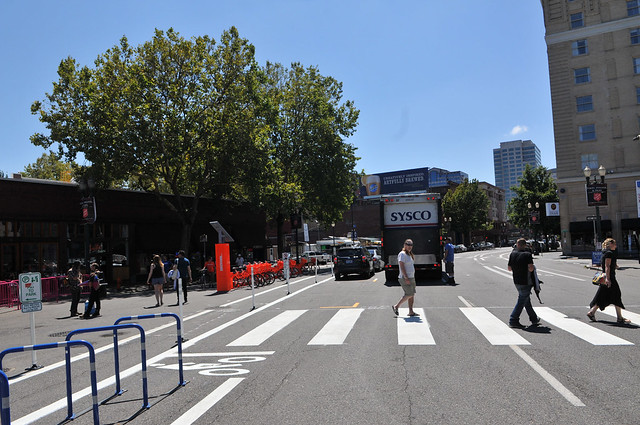
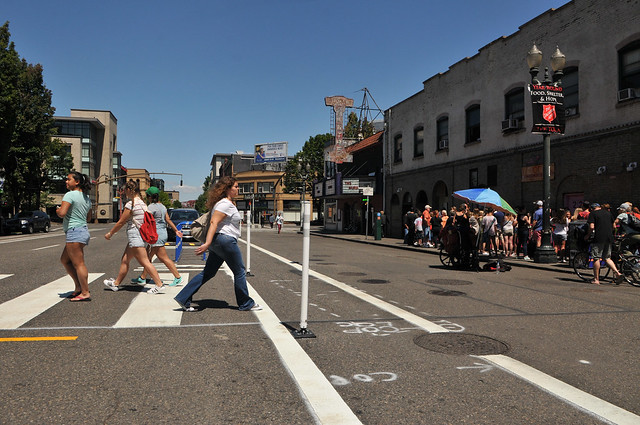
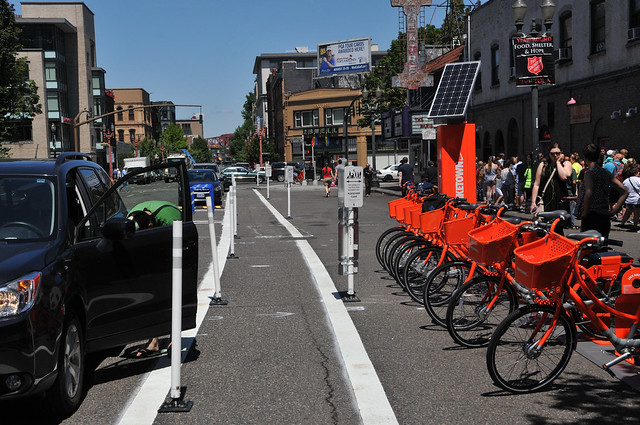
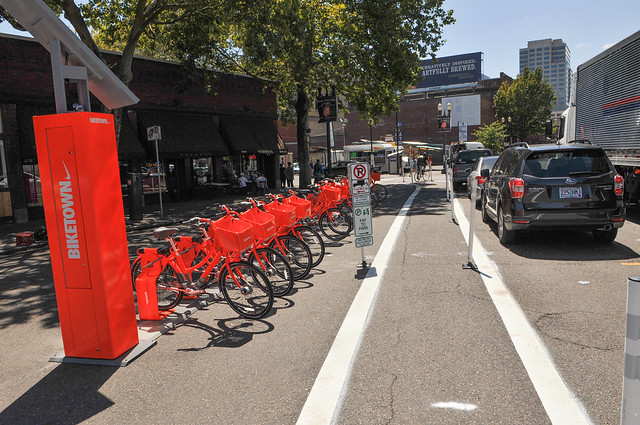
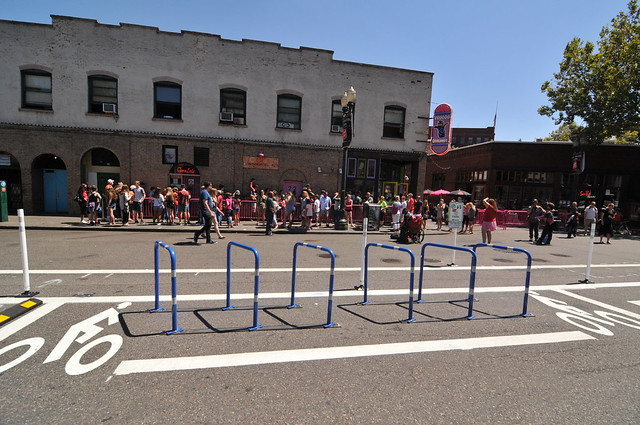
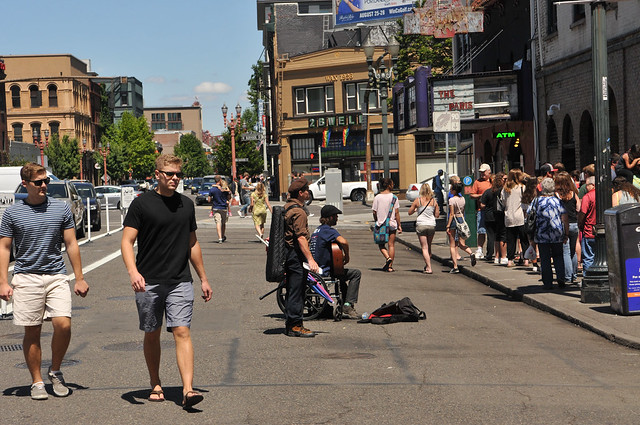
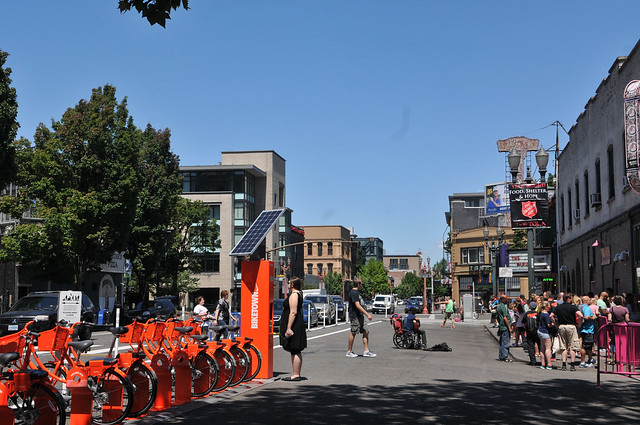
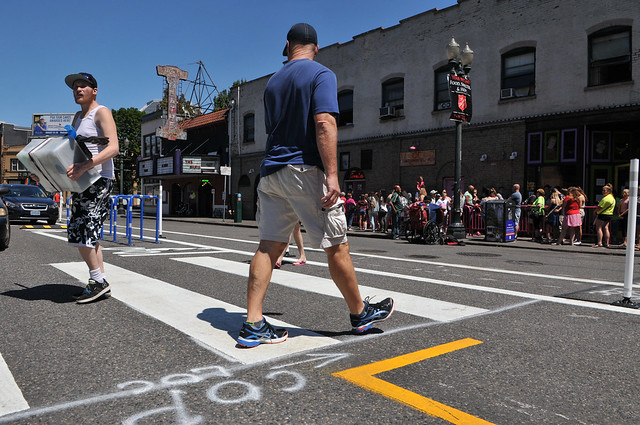
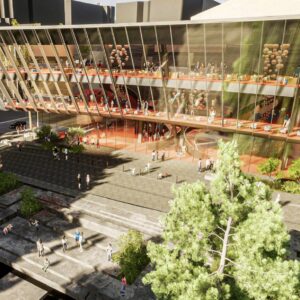
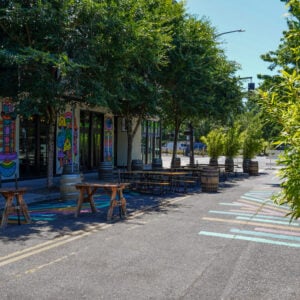
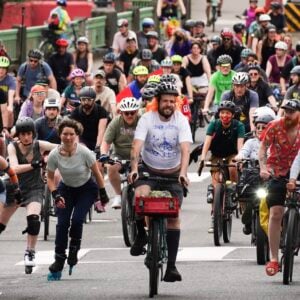

Thanks for reading.
BikePortland has served this community with independent community journalism since 2005. We rely on subscriptions from readers like you to survive. Your financial support is vital in keeping this valuable resource alive and well.
Please subscribe today to strengthen and expand our work.
YES. Bravo.
Woohooo!!!!
I love your first sentence for so many reasons.
This is my fav:
“Humans being humans when they are given space to be humans.”
Is that tiny little strip narrowed by the plastic wands supposed to be a bike lane? My cart is just about that wide. If so, that’s an amazingly stingy amount of space for riding relative to the total amount of space available.
From the photo caption: “There’s a buffer zone between the parking lane and the plaza. It gives people room to get out of their cars and gives truck operators a place to work.”
(There is a large, buffered bike lane across the street.)
Thanks. It’s not a place I go, so I wasn’t sure what was what. Sadly, I have seen far too many bike lanes that are that narrow and worse. I’m glad this isn’t another of those.
At first glance, I thought that was the counterflow bike lane (might get used that way by default.) Salmon being salmon when they are given space to be salmon.
So does the new plaza have a name yet? The Donut Hole? Voodoo Vortex?
So is this the first documented instance of a door zone being literally, officially designated as a door zone?
I don’t know that I would want to park my bike on those staple racks. It would be nice to see them a little more physically protected from car traffic with a curb or other barrier. It doesn’t seem like it will be long before someone drives into them as it is.
How many of the other corrals have been run into?
Someone smashed into the corral at Division and 50th.
The corral at 34th and Division has been hit too, at least the curb on the end was ripped out.
The first set of racks at the corral on the southeast corner of SE 26th & Division is badly crumpled.
The corral at Killingsworth and Williams was completely unprotected when first installed in 2009. It was later given a couple steel posts for protection. I suspect it had been run into a time or two.
There’s lots of bent-over bike racks in Portland. I can’t think of any other staples offhand, but this seems like a place where it should have a little more marking or protection.
Ted Buehler
Untrue. The posts and cable were installed with the original corral because the city traffic engineer (big C) was not comfortable with corrals at the time. It has been struck once, to my knowledge, since installation.
A corral on N.Mississippi got hit too.
What other elements are planned? Planters? Curbs?
That’s my take away as well – compare what is there to the rendering with planters and such. The last hold up for the plaza was the businesses unwilling to commit in writing to maintain the extras in the space. It was originally planned to go in with the buffered bike lanes on 3rd.
Looks like that agreement is still not in place.
Looks great! Looking forward to the forthcoming aesthetic improvements.
Awesome news! Now, pedestrianize Ankeny from Naito to 5th and install raised crosswalk-intersections.
Are there any plans to raise the plaza?
Yes, it would be great to have it all at one level. Leaving the current curb makes it feel like you’re stepping off the sidewalk onto the street, probably because you are.
Seems like a low benefit/cost ratio, spending all the money required to raise the plaza and manage stormwater so that people don’t have to take a single step.
I agree for the short term–I’d rather have spending focused on creating more plazas. In the long term, it would be nice to have the that curb at the current sidewalk removed, along with new paving instead of asphalt, and some trees and possibly different lighting. It’s been done nearby–Skidmore Fountain, and NW Davis between NW 4th/5th.
I didn’t mention it directly in my response, but the purpose of eliminating the step between the sidewalk and plaza is not simply “so that people don’t have to take a single step”.
A truck using a car lane as a loading zone, instead of a bike lane? so cool.
Lots of cameras around. Obeying the law for the moment.
double parking is not ‘obeying the law’.
I’m feeling good about the future again, at least locally.
Seriously, get some better protection up than plastic bollards before some Pokemon Gamer mows down the crowd.
This looks like a much more of a real plaza than Pioneer Square, which is not so much a plaza as an empty block surrounded by streets that cut it off from the adjacent buildings. You should be able to walk from the center of a plaza into the surrounding buildings with no intervening traffic–like this one.
Pioneer Square is hardly “empty”. It is busy with people throughout the day.
I assumed people would understand I didn’t mean empty of people.
It also may have been the best design that could have happened given traffic and other requirements. And the City, and people responsible for it like Dick Lakeman and Will Martin, deserve huge praise for doing something that was really visionary for the times, and that Portlanders should be able to enjoy for centuries.
But having it separated from the buildings on all sides that surround it, so that you can’t get to it without crossing a corner crosswalk, really compromises it. Imagine it if you could enter it from any point on the perimeter, and walk freely across it to any other point, with businesses opening directly onto it. Hundreds or thousands of plazas elsewhere in the world allow that, and are the better for it.
This new SW 3rd plaza at least has direct access to it from one side, and in that respect is better than Pioneer Square. It will show people what it feels like to be able to walk out of a building onto a pedestrian space wider than a sidewalk, and hopefully encourage more.
The MAX tracks make that impossible, but extending the plaza into the car lane of the bus mall and maybe even taking over all of Broadway in that block would make a huge difference (and serve as a diverter for drivers on 6th and Broadway).
Yes, anything that’s possible to improve access to the plaza and reduce the barriers that the streets are would be great. I think MAX by itself, without cars, might be able to co-exist well with the plaza–not preventing access mid-block across the tracks. The PSU plaza has a streetcar running right through it.
Looking at the plaza’s competition design drawings (including the losing entries) it looks clear the designers had to leave the surrounding streets alone, although one entry had some structure running over one street, connecting the adjacent building to a new structure on the plaza.
I do think it’s great that we can be thinking of ways to improve Pioneer Square. I wish Will Martin (lead designer) was alive to tell us what he’d like to see next, or to say what he would have designed if he’d had fewer constraints.
Oh, and the same could be said about Director Park. It would be so much more pleasant without the car cut-through lanes on the east and west sides.
Yes. At least it was built with no curb/level changes on those streets, using bollards instead, and the special paving extends all the way to the buildings. So it doesn’t exclude cars, but it at least gives the feeling that the vehicles are entering the plaza, and need to defer to pedestrians. Whether that’s true–i.e. whether people are free to walk across Park and 9th mid-block, I don’t know. I hope so. It could be nicer if those streets had some sort of “Yield to pedestrians–speed limit 5 mph” or similar signs.
PSU’s plaza does close SW Montgomery entirely for a block, and it’s great how the building on the south fronts it with a transparent facade. The buildings to the south also open directly onto the plaza, with no intervening streets or sidewalks. The streetcar running through adds to the ambience in my opinion.
Another perfect place for a plaza and street redesign: SE Ankeny and Sandy.
More street trees !
It would be great to have some street trees out towards the edge of the plaza to define it. It would help create the feeling of an outdoor room, vs. still being in the street.
Would it be legal to camp there?
Caption for the very top picture, with the Biketown kiosk in the foreground:
“Looking south at Burnside from SW 3rd near Ankeny.” maus/bikeportland
Actually, that’s a view to the north.
The two blocks of 3rd, between Burnside and Ash are extraordinarily wide, allowing them the room needed for this pedestrian plaza. With their bars and restaurants, for many years, into the evening’s wee hours, both blocks have been active with people. The voodoo doughnut phenomena seems definitely to have helped increase the number of people coming to this area.
As people sat out at tables in the evening, many cars routinely circling the block for parking, so the people riding and driving them could get to the mentioned businesses,often resulted in a very noxious atmosphere. there. The biketown kiosk and lineup of bikes, look good on this street. The more people renting out and riding those bikes, rather than getting drunk and driving, the better.
“View north from SW Ash. The truck is loading supplies.”
I dream of a day when double-parked vehicles are cited and towed…