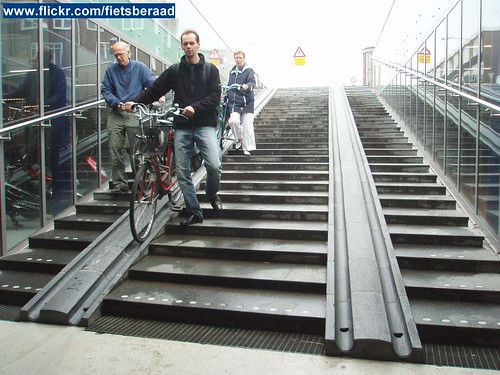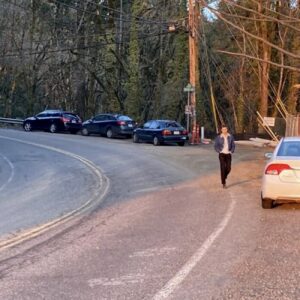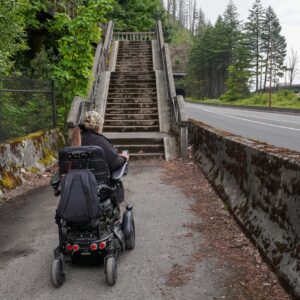
befitting of a bike-friend city.
(Photo © J. Maus/BikePortland)
“Sort of a joke,” and “atrocious” is how we’ve described the design of the bicycle wheel gutters on the stairs of the new Gibbs Street Bridge. Now it appears that the Portland Bureau of Transportation (PBOT) will do something about it.
Last week I confirmed with PBOT spokesman Dan Anderson that they have decided to move forward with a project to revamp and improve bike access on the stairs. Currently, there’s just a very narrow flat spot at the far edge of the one side of the stairs where bicycle wheels are supposed to roll. As I shared last week, the design is simply not adequate. There are well over 100 stairs and the incline is quite steep. Yes, there’s an elevator but it’s bound to be out of order and/or undergoing repairs now and again and people with bikes need a reliable 24/7/365 option.
Anderson says the final designs aren’t set in stone yet, but he assured me it would be, “a major improvement.” He says they’ll be doing the work in-house and that they’ll be looking at what other cities have built.
On that note, here are a few inspirations I hope they keep in mind…
First, here’s what we have now…
Here’s how they do it in The Netherlands…

And here’s one from Copenhagen…

The example below is from the bicycle stairway Wikipedia entry. It’s called “kinderwagen” so perhaps it’s from Germany. And with two tire channels, it’s also usable by some strollers…

And this one from Japan is nice and wide…

Whatever PBOT decides to do it will almost certainly be better than what we have now. As for when it will be completed, Anderson says, “The goal is to get something in by this fall.” Stay tuned.







Thanks for reading.
BikePortland has served this community with independent community journalism since 2005. We rely on subscriptions from readers like you to survive. Your financial support is vital in keeping this valuable resource alive and well.
Please subscribe today to strengthen and expand our work.
Other than the Copenhagen one, the incline appears much steeper for Gibbs Street, so I’m curious why you keep showing us other cities. kinderwagen picture would be lawsuit-happy in the U.S., so many potentials for pedestrians to slip/trip.
There seems to be just as many downsides to these gutters:
1. Increased risk of slipping from pedestrians.
2. The weight of your bike keeps you off-balance.
3. Rain+gutters+steep incline doesn’t look pleasant.
4. Pedal hitting stair issues.
Also your wikipedia link isn’t working.
Should be http://en.wikipedia.org/wiki/Bicycle_stairway
Indy,
these are just ideas… I realize the situations are exact to Gibbs.. but they’re just to provoke some thought about designs. And thanks for catching that link being broken. I’ve fixed it.
I don’t think any of these are major issues. These kinds of gutters are common all over Europe, in places that see the same kind of rainy weather and more pedestrian traffic than we do, without issue. And I can’t imagine how pedals hitting the stairs would be an issue at all.
They are major issues because we have the Americans with Disabilities Act that does not allow for these in the US.
http://www.access-board.gov/adaag/html/adaag.htm#4.9
So which part of 4.9 precludes this:
4.9 Stairs.
4.9.1* Minimum Number. Stairs required to be accessible by 4.1 shall comply with 4.9. Appendix Note
4.9.2 Treads and Risers. On any given flight of stairs, all steps shall have uniform riser heights and uniform tread widths. Stair treads shall be no less than 11 in (280 mm) wide, measured from riser to riser (see Fig. 18(a)). Open risers are not permitted.
4.9.3 Nosings. The undersides of nosings shall not be abrupt. The radius of curvature at the leading edge of the tread shall be no greater than 1/2 in (13 mm). Risers shall be sloped or the underside of the nosing shall have an angle not less than 60 degrees from the horizontal. Nosings shall project no more than 1-1/2 in (38 mm) (see Fig. 18).
4.9.4* Handrails. Stairways shall have handrails at both sides of all stairs. Handrails shall comply with 4.26 and shall have the following features:
(1) Handrails shall be continuous along both sides of stairs. The inside handrail on switchback or dogleg stairs shall always be continuous (see Fig. 19(a) and (b)).
(2) If handrails are not continuous, they shall extend at least 12 in (305 mm) beyond the top riser and at least 12 in (305 mm) plus the width of one tread beyond the bottom riser. At the top, the extension shall be parallel with the floor or ground surface. At the bottom, the handrail shall continue to slope for a distance of the width of one tread from the bottom riser; the remainder of the extension shall be horizontal (see Fig. 19(c) and (d)). Handrail extensions shall comply with 4.4.
(3) The clear space between handrails and wall shall be 1-1/2 in (38 mm).
(4) Gripping surfaces shall be uninterrupted by newel posts, other construction elements, or obstructions.
(5) Top of handrail gripping surface shall be mounted between 34 in and 38 in (865 mm and 965 mm) above stair nosings.
(6) Ends of handrails shall be either rounded or returned smoothly to floor, wall or post.
(7) Handrails shall not rotate within their fittings. Appendix Note
4.9.5 Detectable Warnings at Stairs. (Reserved).
4.9.6 Outdoor Conditions. Outdoor stairs and their approaches shall be designed so that water will not accumulate on walking surfaces.
I suspect the answer is 4.9.4 (1). If both sides of the stairs must have hand rails and hand rails cannot be obstructed (from below) then the ramps are a no-go. For those complaining about the ADA, it benefits a great many Americans. Without it, disabled persons are not just inconvenienced, they suffer great hardship.
I’m going to disagree a little here. The ADA is not infallible, it is not handed down on stone tablets from Mt. Sinai. If as you surmise it interferes with something as straightforward as a ramp for bike/stroller/trailer tires, then perhaps it is worth exploring if there is a solution here that could work for both groups. I’m sure changing language in the ADA is no small matter, but since no one was suggesting throwing the ADA out the window lock, stock, and barrel, I think throwing up our hands and making emotional appeals about imagined hardship surely isn’t the best we can do.
My understanding (from colleagues in the design/build industry) is the elevator in this situation provides substantial equivalence to allow deviations in the staircase design (they’ve had to invoke SE before just to get around practical problems in the ADA guidelines you point to). And while the ADA is specific to the US, Germany and Japan definitely have equivalent access guidelines for new construction.
yeah, the Copenhagen one is the only one that might pass the American Stupidity Test… those others put obstacles in the path of sheople and there’s bound to be a lawsuit with a sympathetic jury…
The ADA is not the ‘American Stupidity Test.’ Someday, hopefully only in old age, you will be very glad it exists.
Marid,
we’re talking about two sets of persons here –
* those who move about with un-powered wheeled conveyances (strollers, bikes, trailers), and
* a subset of those whom the ADA protects (I’m going to surmise that blind people are the ones for whom the passages about unobstructed hand rails is written).
You obviously identify strongly with the ADA, whereas some others here are noting that whether through ignorance or bad planning those in the first group have been poorly accommodated in this location. Unfortunately, your responses here come across as all-or-nothing; you seem to view the ADA as a fortification against anticipated attacks from the able-bodied.
Who knows, perhaps the ADA isn’t even that good at accommodating blind people? I don’t know enough to claim that, but given that it was written by people (this set of stairs was also designed and approved by people) it seems reasonable to think that it may be something we could improve upon. Do you know the process for revising the ADA? The history of how revisions are negotiated? I would like to know more about that.
As far as steepness is concerned I had to take my bike up those stairs on Saturday. That was a climb that left me huffing and puffing.
I still dont use it in there. =:0
What you’re suggesting in your “inspiration” photos would not be allowed for hazard and ADA reasons in the US. Keep in mind that other people besides cyclists (visually impaired, the elderly) will use these stairs too and there can’t be tripping or slipping hazards in an area you would normally expect a step. Personally, I’ve used the existing gutter and it worked fine for me. It was absolutely just fine. I don’t see what all the whining is about. We get a new beautiful bridge connection and a wonderful amenity to the city and all I read about the bridge here is a bunch of whining about the bike gutter.
Ok smarty pants… The blind and elderly aren’t part of a gold/platinum effort to save the world one two-wheeled city at a time, so they don’t really have a say in this issue. BOOM.
Share the road. Share the stairs. Share the city.
Good “comps,” Jonathan. A local example is the Eagle Creek staircase outside Cascade Locks on the HCRH Trail. (source: http://cyclingat50.blogspot.com/2011_05_01_archive.html)
“would not be allowed for hazard and ADA reasons in the US”
Is that really true? I’d be curious to hear more about how sensible, functional infrastructure that meets needs in other countries is thwarted by our laws or litigiousness. I’m not saying it couldn’t be so, but I’d like to know specifics if anyone knows any.
The fun part about the Kinderwagen photo above is that installing it would cost a fraction of what was *already* (mis)spent on the Gibbs stair gutter. No special forms required, just a way to fasten the metal channel to the stairs after they’re done.
http://www.access-board.gov/adaag/html/adaag.htm#4.9
A Kinderwagen (“children wagen”) IS a stroller. i.e the German one apparently is specifically for strollers and would also incidentally handle bikes.
wagon, I mean
I have a simple question…I think
How does a project of this magnitude in such a “cyclecentric” city get planned, designed, funded, built AND THEN they find these problems. I don’t get how that happens and how those in charge keep their jobs. We all cry and whine about not enough funding for all kinds of projects, on this blog it’s bike specific obviously and then funds are allocated and their “misused” or used poorly or without much thought. It’s confusing to me that PBOT only now sees this situation as an issue. Is there not at least one designer/engineer or planner in that office that rides a bike and can offer some suggestions during the planning stages BEFORE something is built. Now they’ll spend even more money on a brand new remodel of a brand new bridge. Doesn’t that bother anyone else????????? We need people who value every single penny found to fund bike infrastructure to watch with an eagle eye to make sure it’s spent in best, smartest most cost effective way and that the end result is right the first time. These “adult do-overs” are ridiculous, costly, embarrasing, time consuming and wasteful. Let’s get it right the first time and move our efforts forward to the next important project. Having spent 27+ years in design it’s imperative that the last 5% of a project gets as much attention as the first 95% or the end result will not be the best it could be. This bridge and the access issue is an obvious example of someone’s “afterthought” about a bike “gutter” once the project was to far along. I can just hear the ‘ol “CYA”cover your a_ s conversation now, “don’t worry, no one will notice how narrow and hard to use it is and hey, there aren’t that many of those long cargo bikes around anyway and hey, parents can carry their kids bike in one arm while they use the gutter to roll their own bike and hey, at least we thought of gutter, and hey, those tires are really skinny anyway so how wide does it really have to be and those bikes aren’t that heavy most people will just carry them down anyway and won’t need a gutter…” Unfortunately that attitude bit them in the butt and it’s back to the drawing board.
I have been complaining about these same issues since this $12 million project opened. We should have received a better design in the first place for that amount of money….plus, I still do not know if ROW has been preserved to the waterfront so the two MUP’s (when completed) can be ramped together at some future date……but alas, we of course need to retrofit after the fact as usual. sigh…hopefully whatever new wheel well design is added to this stairwell can be used on the next expensive stairwell bottleneck we are building…the Waud Bluff trail. At least that one only has about 25 steps to it.
This strikes me as design tweaking – improving a pretty low-cost amenity that isn’t working as well as desired with a pretty low-cost upgrade. The calls for blood are really over-the-top. If you want to defeat your own movement, here’s how you do it.
And we need people who ride to be very active in their community’s bicycle committees, advocating to be part of the review processes and then actively participating in them – being as reasonable and sensible as possible.
My city built a bike path that dumps people around a blind corner, with a concrete barrier preventing visibility for quite a stretch beforehand. I spoke with the engineer who planned it, and the concrete was intended to prevent injury to anyone on the MUP, the visibility wasn’t considered because it’s assumed the cyclists and pedestrians will stop and look both ways before crossing the merge to the signal. The planning process didn’t include the bicycle committee because there wasn’t one at the time, but this engineer now (optionally) runs ideas and designs by the committee now that we have one up and running (it is not required of him, but he finds us helpful for the most part).
Not sure about PBOT’s process…
Call me crazy but for those posting that these are against ADA, I see absolutely nothing under the stair section that would prevent these. I see new stairs all the time that are wide and have center railings and a concrete base without the grooves in it. The Netherlands picture shows just that design without a handrail in the middle. There is a clear edge to the steps and the steps have tactile surfacing on the edge (the dots). The only one that may be a bit dodgy is the last German one, but that is in a rural area and was clearly a retrofit so it might slide under the radar.
I wonder if that one from Copenhagen would be much better? It looks narrow and requires the person to angle the bike similar to what we have now. That is just my impression from the picture.
Good to hear this, I’m sure it will be appreciated.
I expect that the plan was that cyclists and others who might find the stairs challenging would use the elevator, which was working on the two occasions that I used the bridge.
A friend who lives in South Waterfront told me that the elevator has been out of order frequently, which presents a challenge for people with wheels and other mobility enhancers.
Despite being a non-breeder, I find the ramp designs that can also accommodate strollers appealing.
I wonder how much money PBOT would save if it just included better bike infrastructure at the outset, rather than build the crappy token gesture to cyclists and hope that not too many people complain, until enough people finally do, then re-design the whole thing at extra cost. This seems to happen an awful lot these days.