In an area of downtown Portland currently heavy with car traffic, planners see the potential for a place comparable to the great European city centers, with pedestrian-focused plazas and plenty of green space.
A project designed by four Portland State University students – Emily D’Antonio, Ryan Martyn, Michel Rojas and Aidan Simpson – aims to turn the streets surrounding the Keller Auditorium into one of these carfree plazas.
The ‘Carfree Keller’ plan will be implemented this fall as a pop-up project as part of the Better Block PSU program – a partnership between tactical urbanist group Better Block PDX and Portland State University. Students worked with urban design expert Cathy Tuttle, a downtown resident who has detailed her aspirations for a city center with less cars, to create a proposal that would put into motion some of the traffic-free goals outlined in 1972 Portland Downtown Plan.
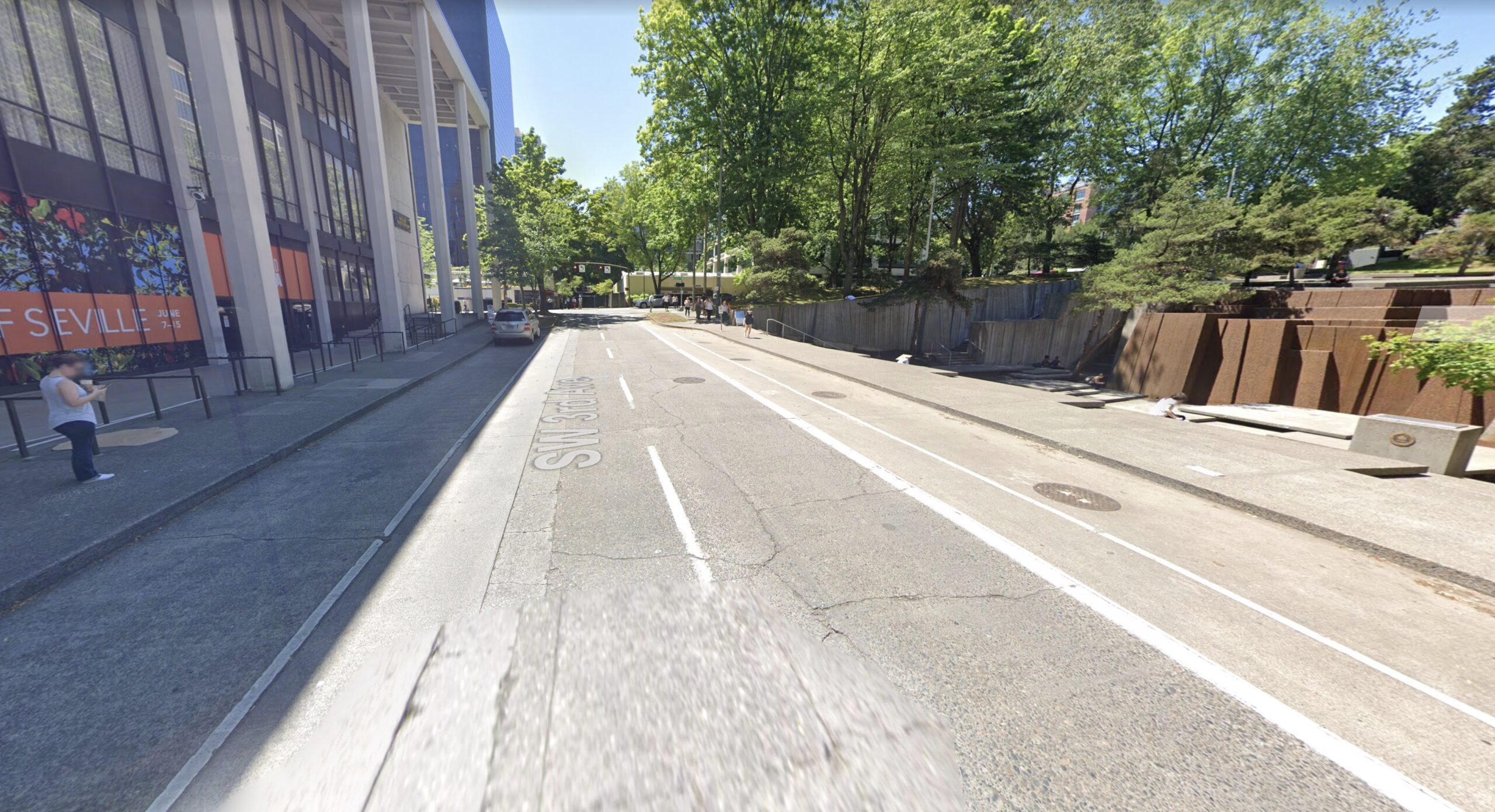

Currently, SW 3rd and 2nd streets adjacent to Keller Auditorium and the Keller Fountain Park are typical downtown streets. Both are one-way and allow on-street car parking. The PSU students’ plan will prohibit through car access both streets while adding planters and other elements to create a plaza, while still allowing for some car drop-off at Keller Auditorium events.
The plan also includes closing portions of adjacent SW Market Street and replacing the stairs in the traffic-free blocks south of Market with ADA-compliant ramps so various modes can “move freely throughout the traffic-free blocks, inducing demand for active transportation.” Nearby Pettygrove and Lovejoy Fountain parks are also part of the plan, which proposes to “activate them with food and beverage services tables, chairs, and benches as well as increasing green space and tree canopy at Lovejoy Fountain Park.”
To develop the project, PSU students spoke to experts like Portland Bureau of Transportation Senior Planner Nick Falbo and Executive Director of Friends of the Green Loop Keith Jones, and gathered community input. In their report, they say they had four goals with the plan, all of which are met in their final proposal:
- Reduce Emissions within the Portland Downtown Area
- Improve the Walkability of the Downtown Area
- Provide better connectivity for the Portland Open Space Sequence
- Create a reason for people to come and interact with the space
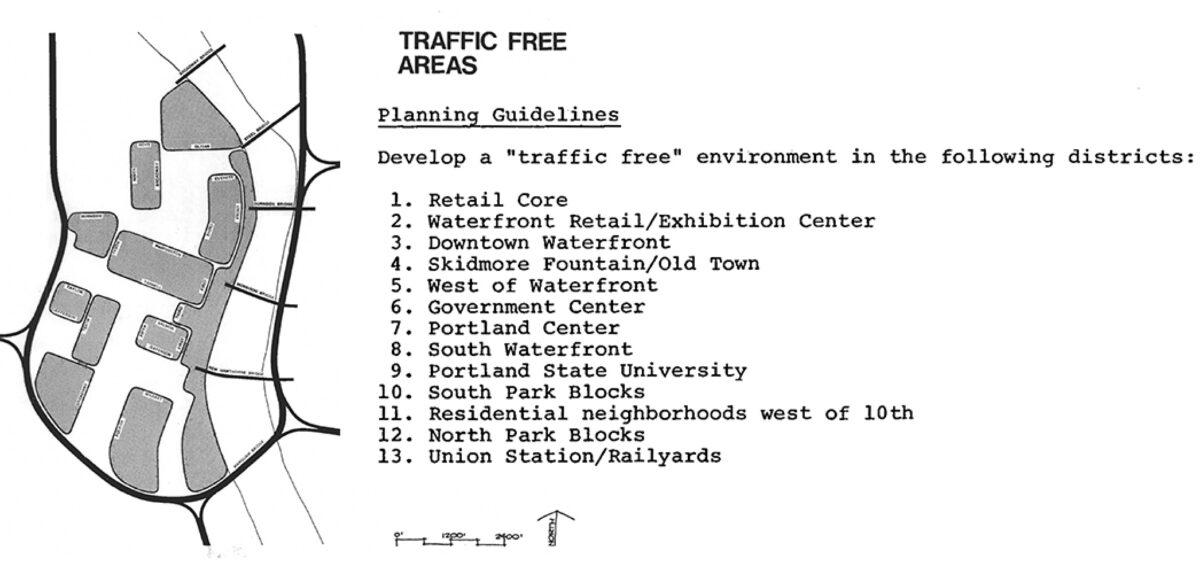
While it might seem radical to close downtown streets to car traffic, the city of Portland had a comprehensive plan to do so in their Portland Downtown Plan way back in 1972. Within that 50-year-old roadmap, city planners outlined their goal to “create a pleasurable human environment” by providing safe routes for people to walk and bike from nearby neighborhoods to downtown amenities, as well as with public-use spaces where adults and children could “talk, play, look, think and enjoy.”
In order to do this, the plan sought to develop a “traffic free” environment across essentially the entire downtown corridor, from the South Waterfront to the area now known as Slabtown to more residential areas west of 10th Ave. Closing off parts of a few streets around Keller Auditorium is just a small piece of what advocates see downtown Portland could become.
The development of this plan is still in process, but it will be part of Better Block’s 2022 line-up, so we can expect to see work on it this fall. We’ll keep you posted.



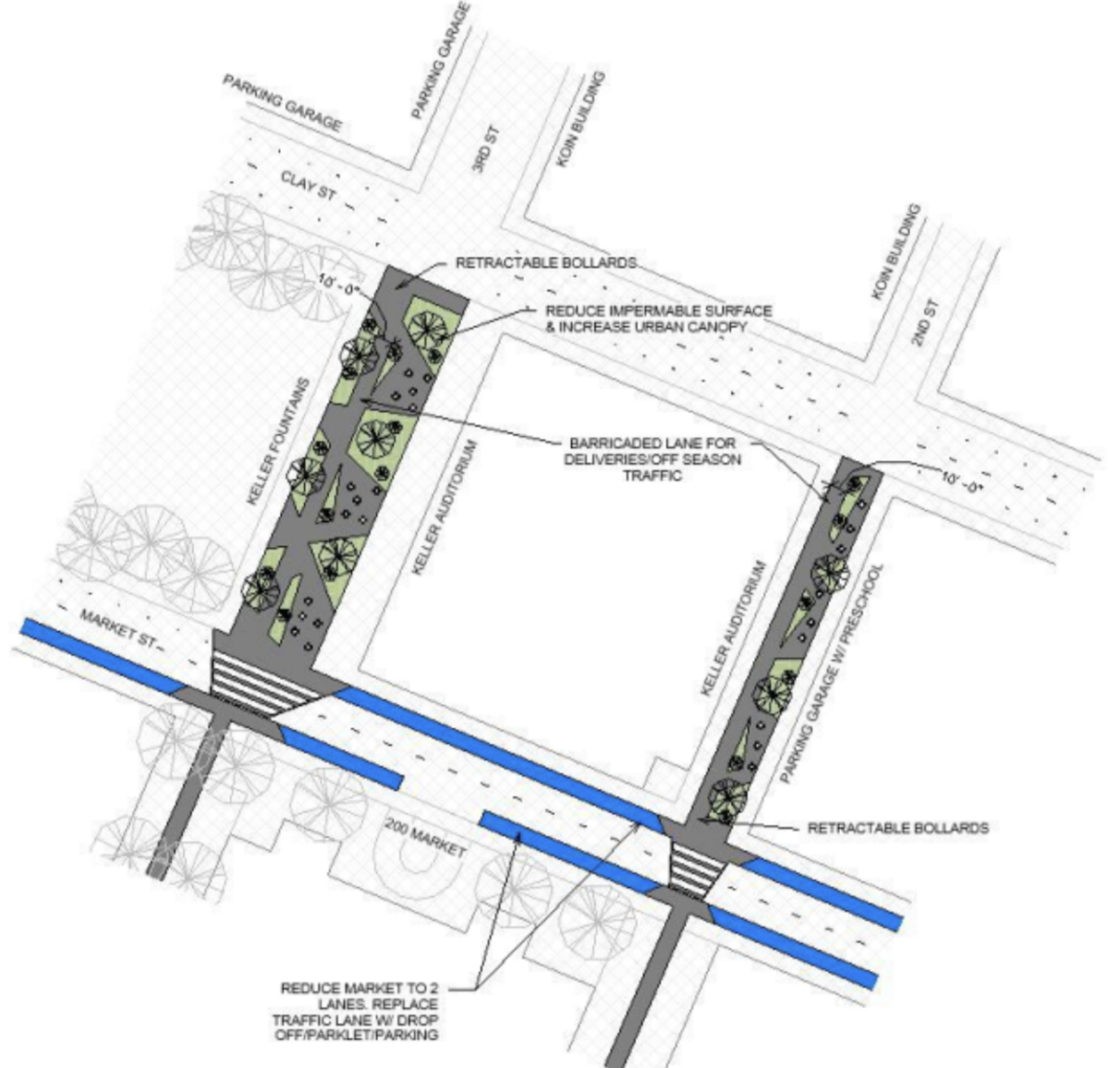
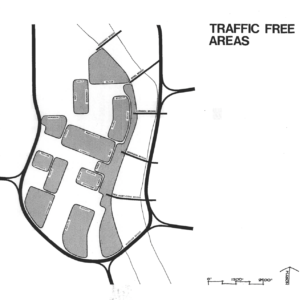
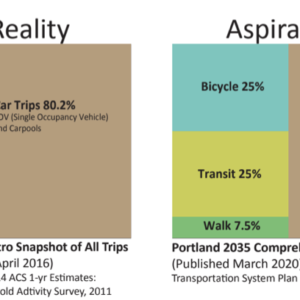
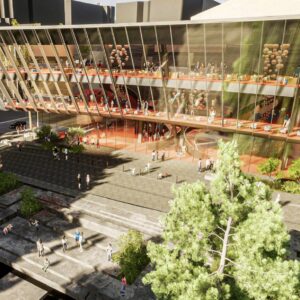

Thanks for reading.
BikePortland has served this community with independent community journalism since 2005. We rely on subscriptions from readers like you to survive. Your financial support is vital in keeping this valuable resource alive and well.
Please subscribe today to strengthen and expand our work.
They should do this to the MAX Light Rail blocks as a first step to allow the trains to run in 4-car consists.
They should just close the transit malls to private vehicles (trains and buses only), as they were originally designed.
No need to get ahead of ourselves. We 2-car trains with 15-minute service and the trains are basically never full these days. Current service levels haven’t hit the capacity on the Steel Bridge, so I don’t see the benefit of 4-car trains at this point. It would require closing half of the east/west streets downtown (the train would take up 2 full city blocks). That would affect drivers, but also cyclists and east/west bus routes.
I’d rather see 2-car trains running at double the frequency than 4-car trains running at half the frequency. It requires the same amount of rolling stock either way, just more drivers.
Nice work! I love how it expands the Keller Fountain environment.
Awesome idea. Especially if the drop off lanes on Market can happen so that daycare drop off is still manageable at Citikids on 2nd. The little ones would LOVE the space right outside their door too.
We’re getting closer and closer to making it impossible to drive a car downtown, which I’m fine with.
Re: The plan also includes closing portions of adjacent SW Market Street and replacing the stairs in the traffic-free blocks south of Market with ADA-compliant ramps so various modes can “move freely throughout the traffic-free blocks, inducing demand for active transportation.”
I live along this car-free path near PettyGrove Park. The metal “bike troughs” along each side of the stairs on 3rd/Market are absolutely insufficent even for bikes holding the slightest bit of cargo on panniers or a rack. They only work with skinny tires and zero cargo because they are so close to the wall and under the handrails. Makes no sense. To make these car free areas completely accessible, the stairs on 1st between Market and Harrison leading to Pettygrove Park AND and the stairs east of 4th between Market and Harrison also need to become a ramp.
The idea of closing and reducing lanes in one of the main arteries is not going to reduce CO2 it will increase. Cars sitting idling and going around 5 more block to get to the same area where they would have turned from third onto Market. for the icing on the cake having only two lanes on Market. What a nightmare this will be.
I don’t agree with this project.