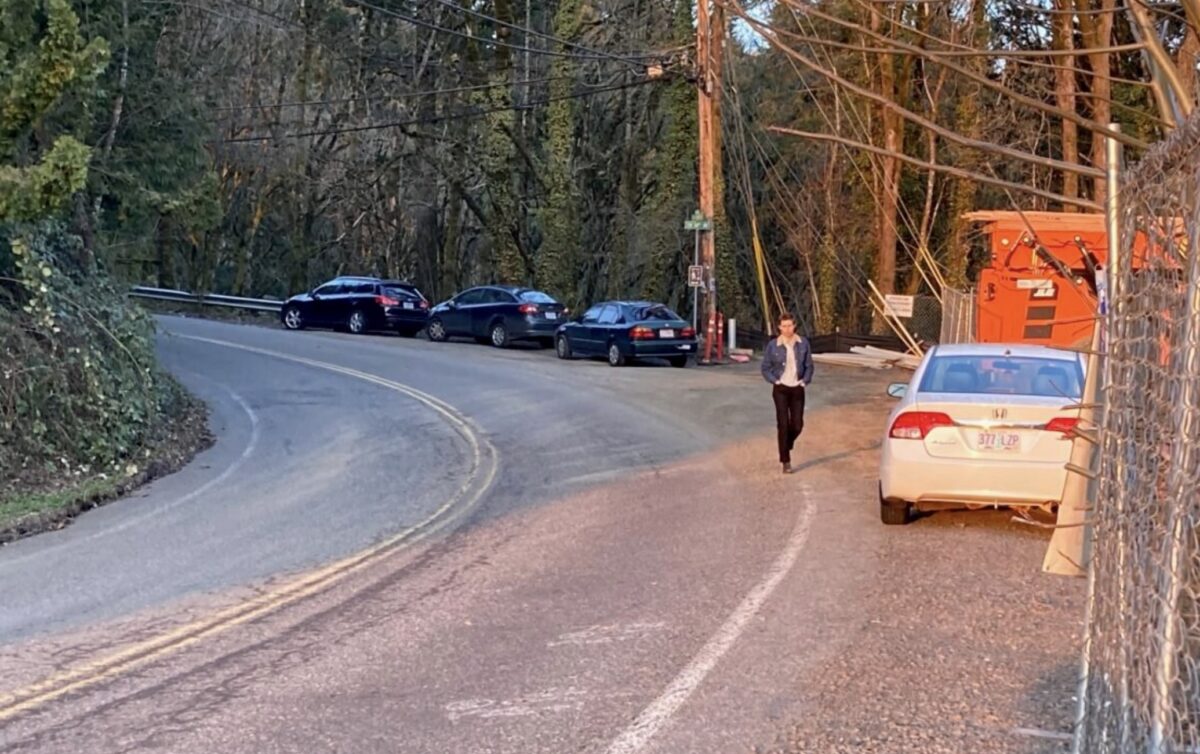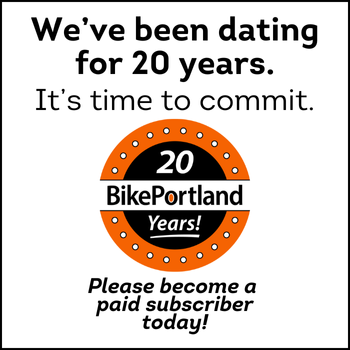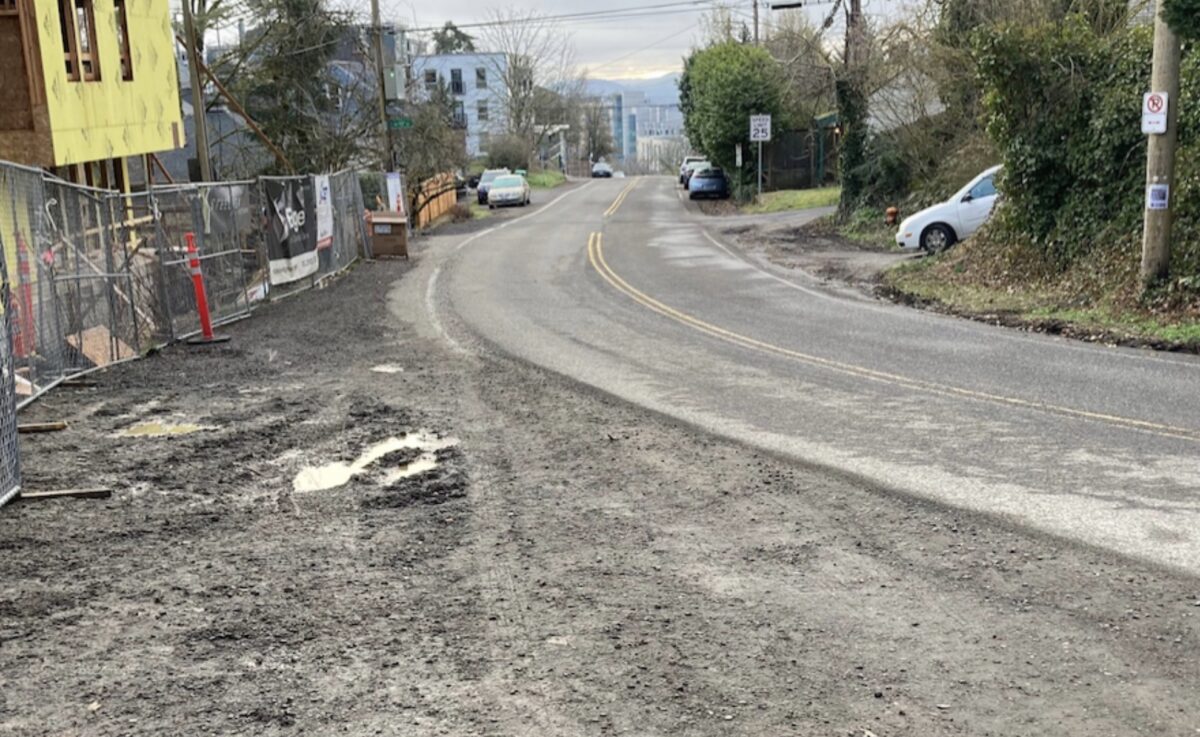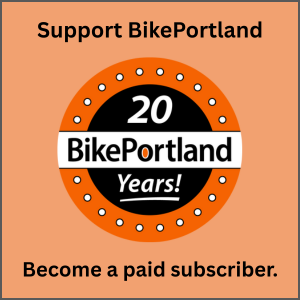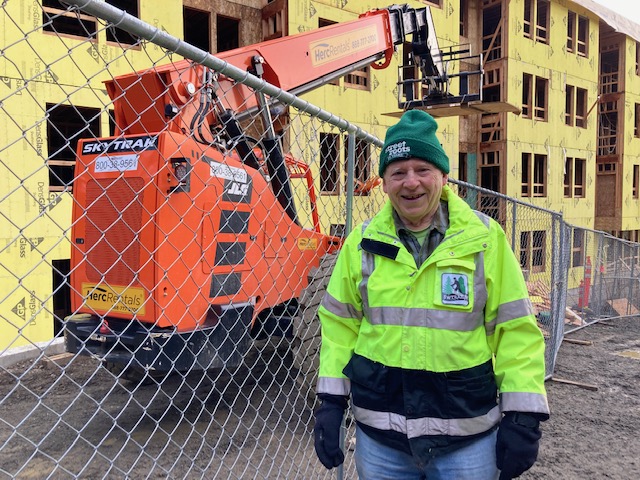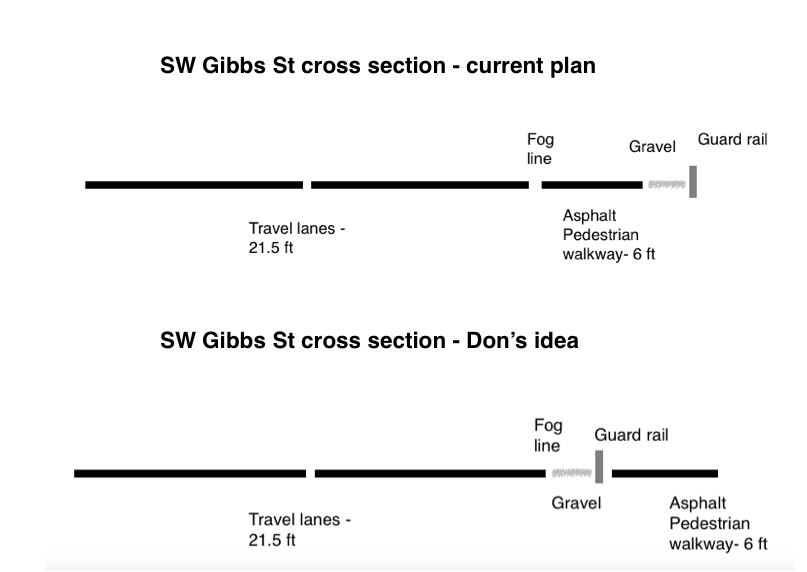If you can’t get a sidewalk built here, you probably can’t get one built anywhere in southwest.
Yes, I realize this is my fourth post about a new 43-unit apartment building going up on SW Gibbs Street on Marquam Hill near the OHSU campus. I appreciate you coming along on what I’ll admit is something of a personal journey. I keep coming back to this project because it exemplifies how walking and biking interests get short-changed in Portland’s building permit process, at least in the southwest.
What’s controversial about the building is that the city is not allowing the developer to put in a sidewalk on the site’s frontage.
This post focuses on decisions the Portland Bureau of Transportation (PBOT) made early in the design phase — decisions which ended up determining the fate of bike lanes and sidewalks long before the public was even aware of what was happening.
The Gibbs scenario is important because it happens repeatedly in southwest Portland, and maybe in other areas of the city too. However, the southwest’s standing as last in the city for sidewalk coverage and bikeway completion is not improving with growth. New development is not bringing active transportation infrastructure to the area.
When I looked into the permitting of the Gibbs building, it struck me that no one from the city was vigorously advocating for active transportation interests. By the time random neighbors or the Neighborhood Association weighed in for safety, the application was nearing completion and everything had already been planned out and decided.
This particular development is a tell tale for me: If you can’t get a sidewalk built here, you probably can’t get one built anywhere in the southwest.
So, why no sidewalk?
I confess to having gotten obsessed with discovering why PBOT thought that shoulder-widening would provide safe pedestrian passage along this banked, blind curve. On a street which sees 3,000-4,000 vehicle trips daily, and where speed monitoring just uphill clocked people driving 10 mph over the posted 25 mph limit.
The approved plan (drawings below) has people walking on six feet of asphalt between a fog line and a guardrail. It enforces this with assertive landscaping which will prevent pedestrians from walking in back of the guardrail. It’s as if the guardrail is there to protect the plants from the pedestrians.
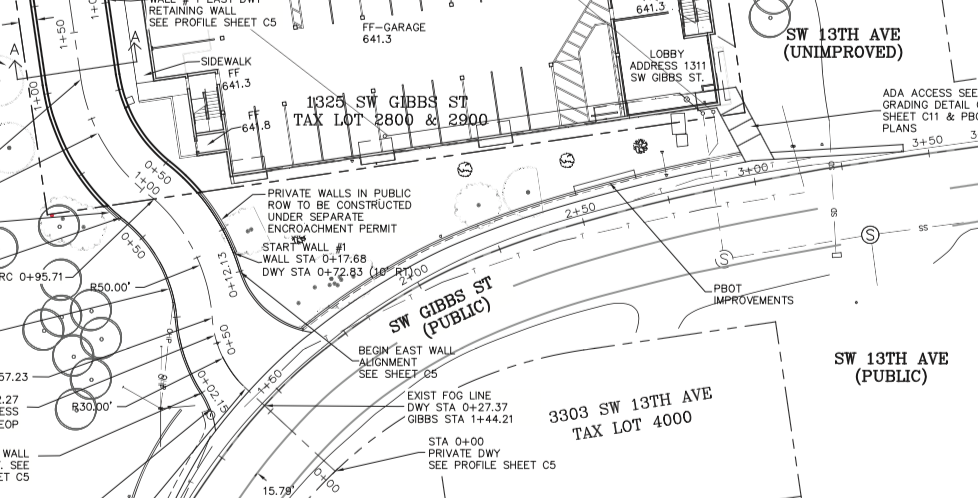
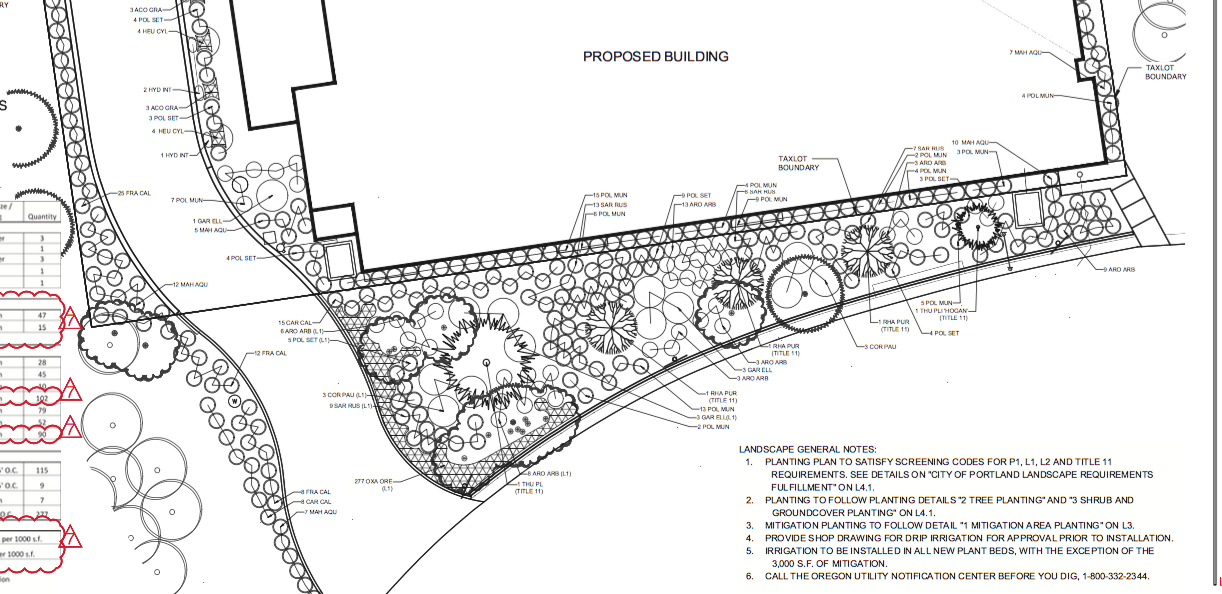
So I began a journey through building permit documents in search of the first mention of shoulder-widening in hopes that there would be some technical explanation for why the PBOT engineers nixed a sidewalk. Several city record requests later, I think I found that first mention, in the notes from an “early assistance” conference.
“Early assistance” is a meeting between representatives from each of the seven reviewing bureaus and the developer. It’s a chance for the bureaus to tell the developer what they will be requiring—in advance of the developer’s architectural and site planning. This particular conference happened in the spring of 2019.
Here’s what PBOT wanted along the frontage:
Given the potential complexity of the proposed project and some uncertainty with regard to the placement of the primary new building on the site, along with the topography of the site in proximity to edge of the existing SW Gibb [sic] /SW Marquam Hill Rd roadway pavement, and the “recreational trail” designation along the street, at this time, PBOT’s [sic] informs the applicant of the following frontage improvement requirements:
- The applicant shall provide a minimum 6-ft wide paved shoulder widening.
- On-street parking must be removed.
- The existing guardrail must be replaced with current AASHTO-compliant guardrail.
And that’s it. “Potential complexity” and “topography,” but missing a specific explanation for no sidewalk.
Over the course of the following year, designs and requirements solidified around the 6-ft widening. It became baked into the plans, with no one questioning PBOT’s decision.
Finally, a year later in 2020, the city approved the building permit with the widened shoulder. A couple of neighbors raised concerns about pedestrian safety, but they were not savvy to the quasi-judicial structure of the approval hearing, in which a “pro” and “con” side present arguments to a Hearings Officer. Neighbors neglected to cite relevant city code and their concerns did not end up carrying much weight.
So, in the face of inadequate neighborhood opposition, PBOT’s decision to disregard its numerous policies about pedestrian safety (and even plans specific to this site) held. PBOT’s development review office had decided against a sidewalk early in the process, and that was that.
On site with Don Baack
Given that construction was nearing completion, I met with SW Trails founder Don Baack on the Gibbs site earlier this week to see if he had any 11th-hour ideas to salvage pedestrian safety. Don knows the site well. The 4-T trail passes along Marquam Hill Rd/Gibbs St, and where that street changes name is a trailhead for SWTrail #1.
He was quick with a solution, “I don’t have a problem with a six-foot asphalt widening, but it needs to be in back of the guardrail. Place the guardrail near the fog line. There’s probably a rule against it, but who cares?” The idea seems feasible. Cyclists could possibly use it too, there is even an exit back to the road on the west end, at the building’s driveway.
Don is a practical man, but I’m more like a dog with a bone to pick. I still wanted to find out why PBOT didn’t consider a sidewalk.
Trying to get to the bottom of it all
As I went through hundreds of pages of documents, I came across a review which caught my attention. Did PBOT tip its hand a little too far?
Apparently the PBOT review was about to be held up by an outstanding Bureau of Environmental Services (BES) “special circumstances” request to use the stormwater pipe under Gibbs to convey run-off from the 6-foot shoulder widening.
You have to squint hard, and read deep between the lines, but it looks like PBOT was becoming exasperated with its sister bureau. (The bureaus are tracked for “timeliness” and BES was about to mess up PBOT’s stats.) So PBOT went ahead and wrote its review without waiting for the BES decision. Here is part of what they wrote (the underlines and highlights are mine):
The applicant has submitted the required Public Works Permit(s) for the above referenced required improvements … The review process has been ongoing since July of last year – to date, the applicant has not yet obtained Public Works Concept Development phase (30% plans) approval. PBOT typically requires an applicant to obtain this approval prior to a decision being rendered on the associated land use request. This has historically been required because of potential complications related to public stormwater management facilities associated with work in the r.o.w. – property dedication is often required to accommodate the necessary stormwater management facility and said dedication could have implications with on-site requirements. In this case, the shoulder paving/widening requirement triggers compliance with the City’s Stormwater Management Manual. However, there is nearly 18-ft of public r.o.w. at the eastern end of the site frontage and approximately 90-ft of public r.o.w. at the western end of the site frontage. Regardless of any type of stormwater management facility the applicant’s civil engineer may design in this case, there will not be a requirement for any property dedication – there is more than adequate existing public r.o.w. to accommodate any designed stormwater management facility. Moreover, PBOT is aware that the applicant’s civil engineer has submitted a “Special Circumstances” request with BES, that, if approved, may allow the applicant to pay a fee in lieu of constructing a stormwater management facility.
Given that there is “more than adequate existing public r.o.w. [right of way] to accommodate any designed stormwater management facility,” and that the building sits only three feet from its property line, (leaving a swath of public land between the building and the street) I found myself wondering why a sidewalk couldn’t go in.
I never did get to the bottom of that, even after a few emails to the PBOT press office. None of my questions received more than a boilerplate reply about constraints. As I was working on this, I realized that the story had shifted, it was no longer about the reason this particular street wasn’t getting a sidewalk. It became, “why is it so hard to find out why this street isn’t getting a sidewalk.” In other words, it became about transparency.
A car-centric conclusion
It appears to me that packed gravel or asphalt on a six-foot shoulder has become PBOT’s de facto frontage requirement in southwest Portland. I have even seen the required shoulder width reduced to three feet. The justification is always lack of stormwater facilities and/or topographical constraints. And those things are sometimes true.
But those constraints never seem to prevent the feats of engineering which allow the buildings to go up in the first place. Why, in those same constrained locations, are frontage improvements expected to be inexpensive? Why is this six-foot shoulder policy in the southwest de facto? Why not shout it from the rooftops? It takes keeping an eye on land use cases for several years to even notice what is happening.
The way things are going — with little existing active transportation infrastructure in the southwest and none being required of new development, and with TriMet’s Forward Together plans cutting the area’s bus service — each new housing unit in southwest Portland will just put more cars on the road. Everyone in the city will feel that.
The complete case file for this project from the December, 2022 is available here. The original hearing from 2020 can be found here.

