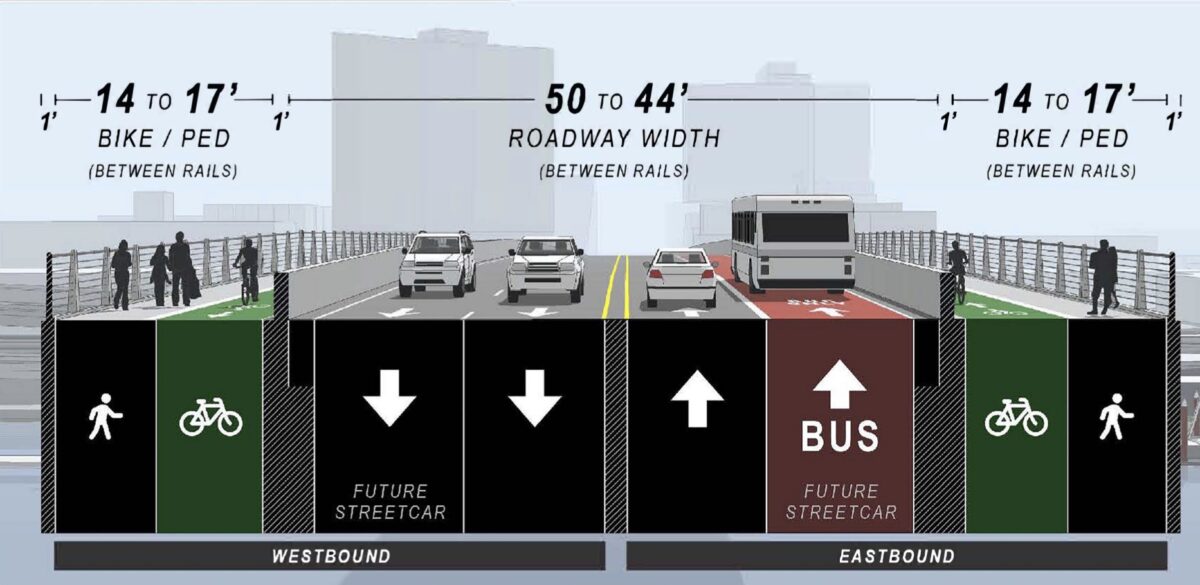“I see the city’s role of making sure that we are walking our talk when it comes to climate mitigation.”
– Jo Ann Hardesty, Portland city commissioner
The City of Portland wants to make sure a new Burnside Bridge has a design that lets walkers and rollers easily access the Willamette River and that has a cross-section that reflects adopted climate change goals.
At a meeting of Portland City Council today, Portland Bureau of Transportation Commissioner Jo Ann Hardesty led a 4-0 vote (Commissioner Mapps was absent) in favor of a resolution makes small but significant amendments to Multnomah County’s Locally Preferred Alternative for the Earthquake Ready Burnside Bridge Project.
The amendment was related to two issues we’ve been paying close attention to: the lane configuration on the bridge and how it connects to the Eastbank Esplanade.
“My preference is that we would not be doing this amendment,” Hardesty said at council today. Here’s more from her comments:
“But we felt that we could not enter an environmental assessment phase without being really clear about the need for a ramp versus an elevator. I wish the county had concurred and actually put it in their original application; but I see the city’s role of making sure that we are walking our talk when it comes to climate mitigation, when it comes to access to the water, when it comes to making sure that pedestrians, bicycles and walkers and rollers are safe on any new bridge that will be within the city of Portland.”
Due to cost concerns, the County initially recommended that the new bridge be built with stairs and an elevator, both of which are considered woefully inadequate by disability rights and active transportation advocates who know elevators are unreliable and stairs are difficult and/or impossible for many people to use.
Given this debate, the County postponed a decision on the Esplanade connection so the City could study the ramp options.
From the City’s perspective, both Burnside and the Esplanade are classified as “Major City Bikeways” and “are designated with Portland’s highest classifications for walking and biking.” In a presentation shared at council today, PBOT said, “the connection between them should be of the same caliber.”
Here are the four options PBOT studied:
Alignment Concept 1 This concept provides a direct path from the bridge along the riverbank to connect the bridge to the esplanade. It also demonstrates the scale of the length of connector pathway required to meet ADA limits on deck slope. Two options for this direct approach are shown in Figure 3 below.
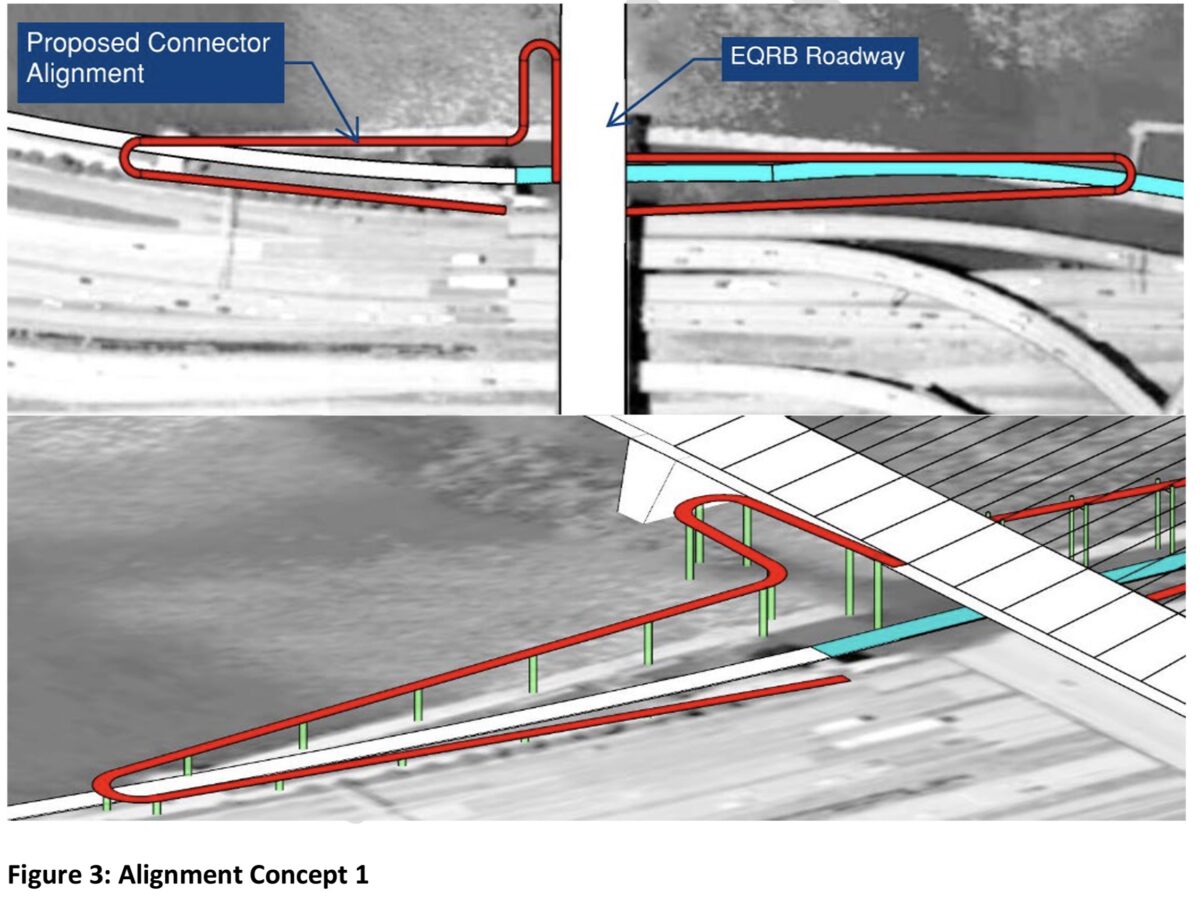
Alignment Concept 2 This approach uses meanders to gain travel distance within a more compact footprint while providing a more enjoyable experience. It also provides opportunities to slow bicycles and skateboards through the use of curves and out-of-path travel features. Two options for this approach are shown in Figure 4 below.
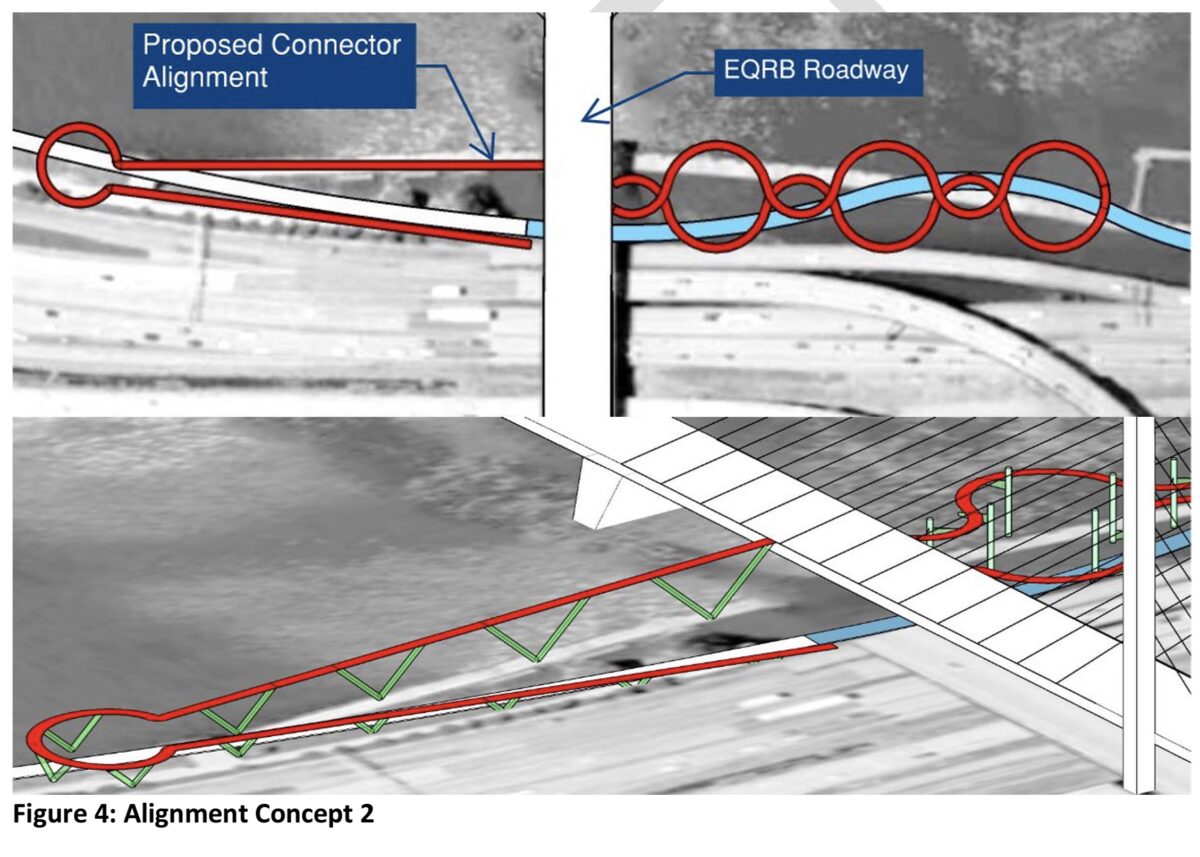
Alignment Concept 3 This approach provides a compact footprint with tightly radiused alignments to limit bicycle and skateboard speeds and reduce foundation footprint. Widened sections would also be included for resting/refuge. Two options for this approach are shown in Figure 5.
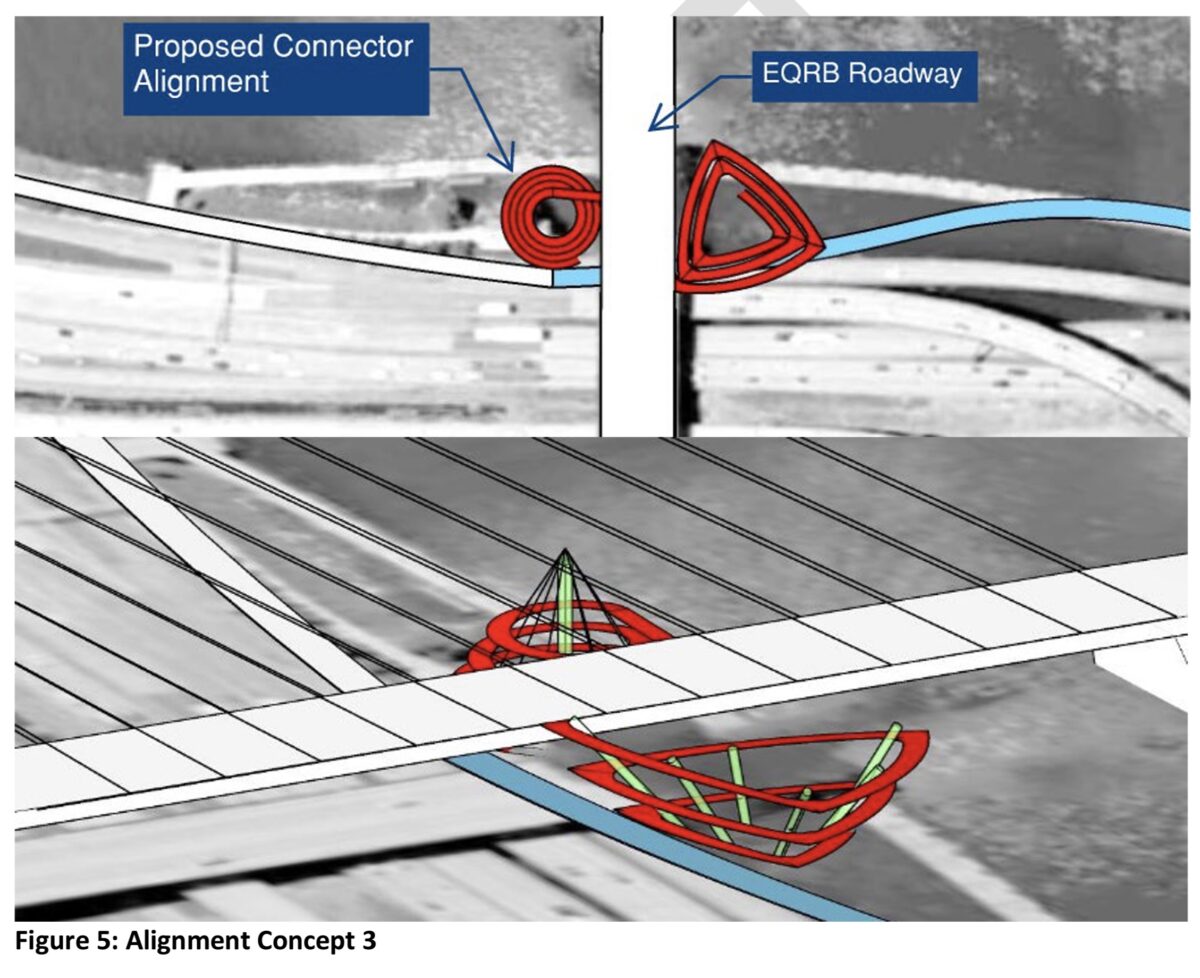
Alignment Concept 4 This concept incorporates an asymmetric structure that provides access from both the north and south sides of the bridge walkways and merges them under the bridge to touch down at the esplanade on a single walkway. This section could be flipped to place the helix on the north side so less structure is constructed within the zone of highly liquefiable soils.
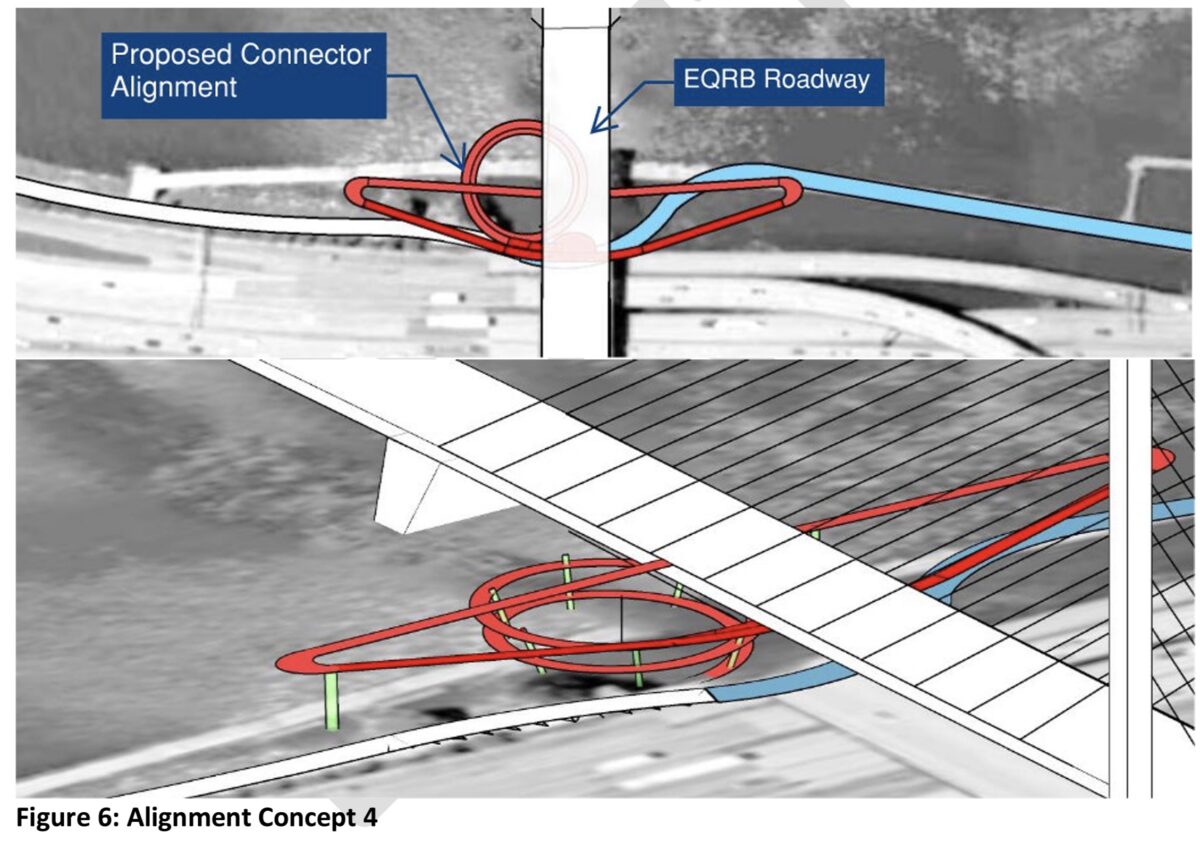
A fifth option is a larger park concept put forward by nonprofit Human Access Project.
The final ramp design will be decided later, but because PBOT passed the amended LPA language today that includes, “as a condition of approval, the EQRB [Earthquake Ready Burnside Bridge] program shall provide for an ADA accessible ramp connection to the Eastbank Esplanade from both the north and south side of the EQRB,” the stair/elevator option is even more unlikely to be built.
“The City of Portland resolution is not legally-binding, but Multnomah County is committed to collaborating with the City-led ramp project in the Final Design Phase,” said Earthquake Ready Burnside Bridge Project Manager, Megan Neill in an email to BikePortland after the vote. “Multnomah County is preserving the existing City of Portland owned staircase that’s already in place. Multnomah County is not precluding the City of Portland from connecting a ramp to the bridge in the future.”
A big sticking point will be who pays for it. PBOT estimates the ramp will cost about $90 million (and HAP’s concept could be as much as $149 million).
One big reason that Hardesty and the rest of council were able to pull this off is because of the work of a coalition of advocates. Human Access Project, The Street Trust, Disability Rights Oregon, and Bike Loud PDX were among the groups who wrote letters of support and testified in support of a ramp today’s meeting.
“We’re very excited that there will be an opportunity to have ramps as opposed to an elevator,” Kiel Johnson with Bike Loud testified. And Serenity Ebert said, “As a disabled cyclist, I believe a ramp is the superior choice. An elevator cannot be relied upon for reliable access.”
As for lane cross-section on the bridge deck, the County’s latest concept says the width of the bicycling and walking lanes on both sides of the bridge would vary from 14 to 17-feet. But the resolution adopted by council today said the County must provide a minimum of 17-feet. PBOT, who holds authority on the lane configuration question even though the County owns the bridge, also said they support a 10-foot wide inside general purpose lane — that’s narrower than the 11-foot width the County had recommended.
From here, the project goes into the design phase where final details will be hammered out. Multnomah County says they expect construction to start in 2025.
CORRECTION 7/21: This story originally said the County must have the City’s LPA endorsement for the project to move into the next phase of the NEPA process. That is not true. It’s a common/best practice, but not a requirement. We also stated that the County must scrap the stair/elevator option as a result of the City’s resolution. That is also not the case. We regret the errors.





