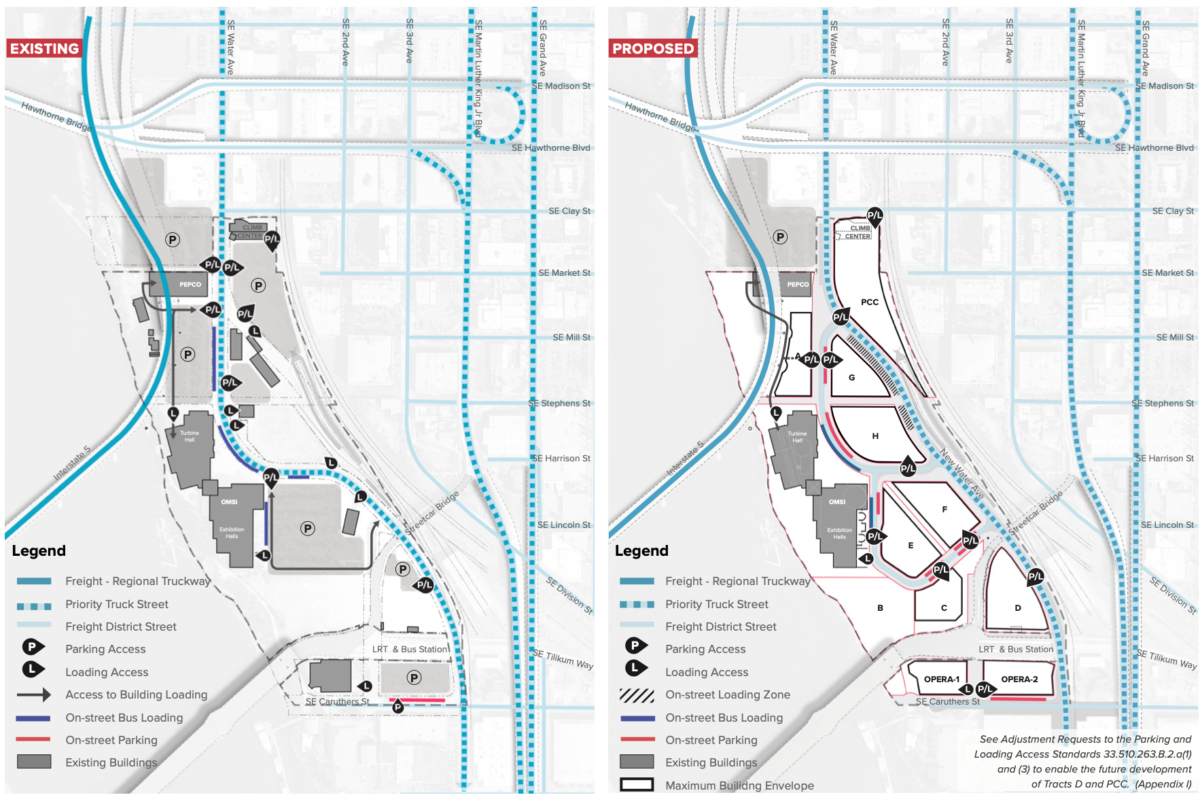After months of hearings with the Portland Design Commission — and almost 15 years of planning in total — the vision for a new district surrounding the Oregon Museum of Science and Industry (OMSI) in Portland’s Central Eastside is now one step closer to fruition. Last week, the Design Commission voted to approve the most recent iteration of the OMSI District Master Plan: a “one-of-a-kind neighborhood that is an inclusive community destination with innovation, culture, arts, and science learning at its heart.”
The OMSI District will consist of new construction in the 10-block, 34-acre area surrounding the museum, with the potential for hotels, restaurants, retail spaces, offices and thousands of new housing units on land currently used as surface parking lots. The plan also calls for a realignment of Water Avenue that would split the street into “Old” and “New” Water Aves. Old Water Ave is designated for local traffic in the district, while New Water Ave would function as a throughway and contain a new two-way cycle track linking to the Hawthorne Bridge on the north and the Tilikum Crossing and Springwater Corridor Trail to the south. The plans for Old Water Ave also contain a two-way cycle track on most of the street, which is designed to “facilitate movement of…local visitors from exterior routes…to interior destinations, such as OMSI or the waterfront.”
There will also be new signalized crossing opportunities at SE Caruthers Street and Water Avenue as well as at the I-5 exit for Water Ave to “enhance the quality and safety of the frequent pedestrian and bicyclist crossings that occur.”
Additionally, the plan calls for a significant investment in open public space — 20% of the OMSI District must be devoted to “parks, outdoor recreation amenities, plazas, public fountains, or landscaped areas,” per the Central City Master Plan. The plan explains that this open space will be split into three sections: south, central, and north, all making up a waterfront education park “opening up access to the Willamette River and grounded in indigenous ecological knowledge.”
In a staff report from August, Portland Bureau of Transportation engineers expressed skepticism about some of the proposed street design elements, including lane widths for car and bike traffic and how people on bikes would enter the new district north and south of the site. But after more thorough review — and a few requests for changes to the plan — PBOT approved the plan’s most recent iteration, saying they “find that adequate and timely transportation infrastructure will be provided in the master plan area.”
The requested changes don’t include any major differences to the cycle tracks or overall street layout, however: the layout remains very similar to its initial design proposal all the way back in 2017.
One of the main PBOT approval criteria was that the “development of public transportation infrastructure [will] occur no later than the development of specific tracts within the master plan area” to make sure active transportation infrastructure will be available during the development and construction process of the entire district. Either the New Water Ave bikeway or 2nd Ave to Caruthers will be available as a Major City Bikeway from the Tilikum Crossing.
“PBOT recommends conditions of approval for a phasing plan for transportation infrastructure that does not rely on multiple zones and will be simpler and clearer for future reviewers to determine when public street improvements will be required,” a PBOT memo in the latest staff report states.
PBOT’s conditions for approval also include funding negotiations to help with street and signal changes.
Right now, OMSI has committed $33 million in funding for the project, with a private sector commitment of $44 million. OMSI is requesting $38 million from the City of Portland, which the city has not fully agreed to. Funding negotiations will be worked out separately, but will certainly play a major role in whether or not the plan comes to fruition to its full extent.
But for now, the Design Commission approval marks a step in the right direction for project boosters. The plan will certainly something to keep an eye on as it unfolds.




