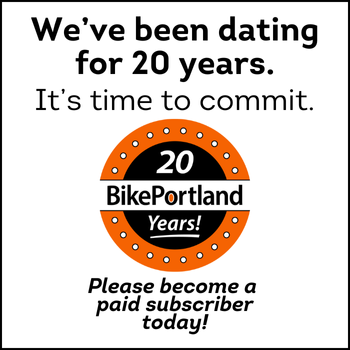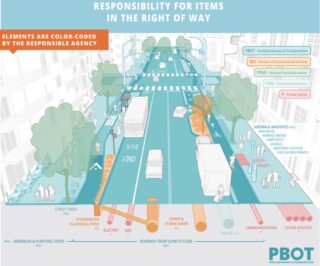
(Source: Streets 2035/PBOT)
If you’ve ever wondered who-gets-what-and-why on streets and sidewalks, you might want to tune into the Portland Bicycle Advisory Committee meeting Tuesday night (10/12) where managers of the city’s Streets 2035 and Pedestrian Design Guide projects will be presenting.
We know it sounds dry and wonky, but there’s reason to pay attention. Here’s why:
At their heart, Streets 2035 and the Pedestrian Design Guide update are silo-busters. Each brings together the different bureaus, or groups within bureaus, to weigh-in on how they use the right-of-way (ROW): stormwater, sewer, utilities, transportation, parking, trees, bike racks, restaurant seating.
The two projects are tandem efforts by the Portland Bureau of Transportation (PBOT) to address the conflicts that can arise from a common situation: when we have competing demands on constrained rights-of-way. Streets 2035 is the more fundamental (and potentially game-changing) project. Its scope is the entire right-of-way (as seen in above graphic), and the effort is about a year away from completion. The update to the 1998 Pedestrian Design Guide (PDG) focuses on the part of the ROW designated for pedestrians, and that team recently released its draft Guide for public comment.
Advertisement
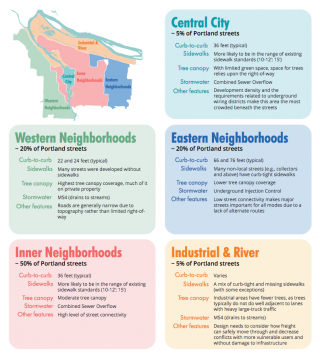
The PDG begins by pointing out that the responsibility for the construction and repair of sidewalks falls on the adjacent property owner. Thus the predicted influx of 600,000 new Portlanders by 2040, and the adaptation the Residential Infill Project to address our missing middle housing, provide an opportunity to build a more complete active transportation network. Frontage improvement requirements are triggered by development or redevelopment of property. That means Accessory Dwelling Units (ADUs), a converted garage or new second-story, may require improvements to the ROW in front of the property. If the city hopes to meet its global warming and ride share goals, it must capture and strategically direct those development dollars.
The PDG is mainly an internal document for city staff and, as such, the process differed from the usual drill of advisory committees, 18-months of meetings, draft report, City Council vote. Instead, the effort was informed by two preliminary studies: focus groups conducted with the PBOT work groups that use the guide the most, and interviews with peer cities to learn best practices.
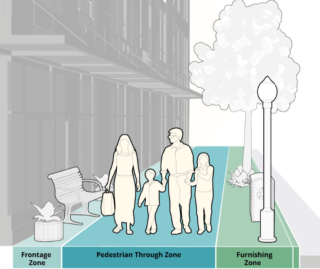
The focus group summaries in particular pull back a curtain to reveal the challenges staffers face when allocating space. Feedback included a request for direction on how to implement the transportation hierarchy, a “process for decision-making when trade-offs need to be made,” and mention of the challenges of working with “internal partners,” i.e. other bureaus, and the placement of their infrastructure (e.g. water pipes and trees).
Common themes that emerged from the focus groups were a need for context-sensitive solutions, flexibility, and reconciliation with other “(sometimes conflicting) guidance.” The draft PDG appears responsive to these concerns, and in general clarifies the ROW uses and policies which have emerged in the last 20-odd years. It includes a big section on “Alternative Pedestrian Walkways” which can be used at the discretion of staff when a full sidewalk can not be constructed. BikePortland reported one alternative walkway in the Cully neighborhood last May.
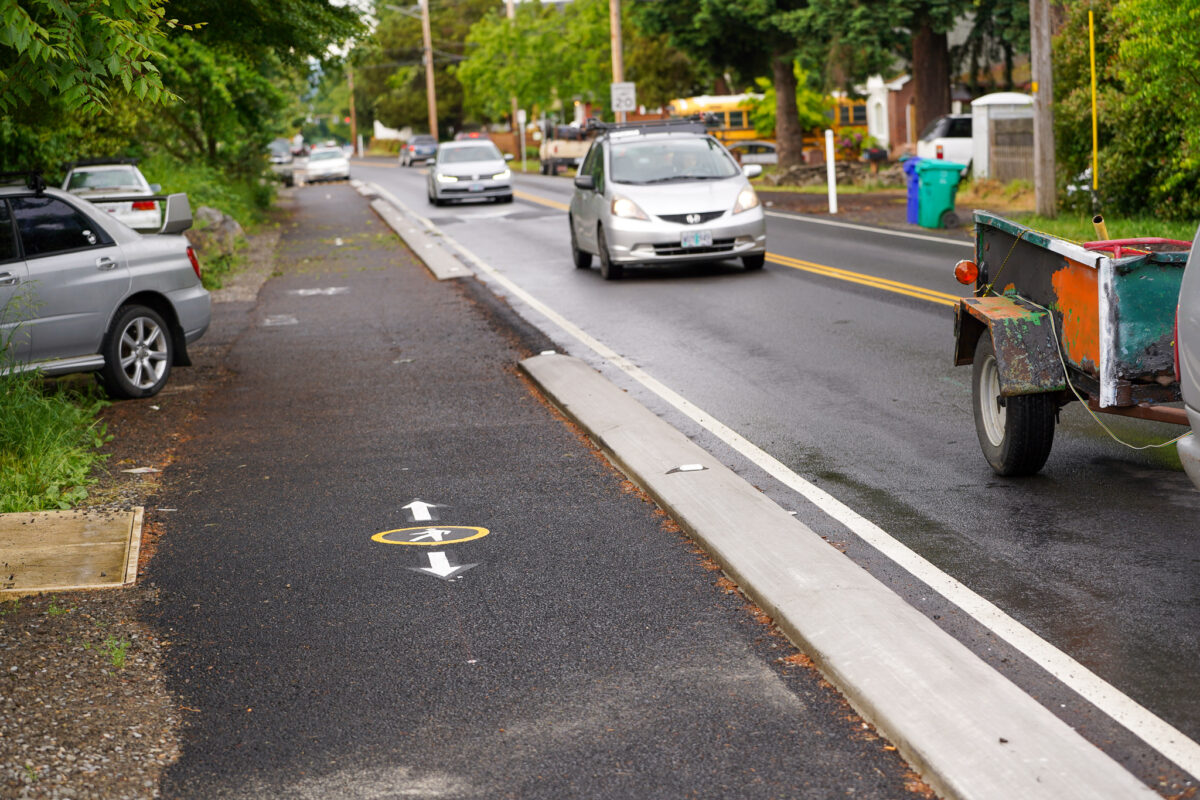
(Photos: Jonathan Maus/BikePortland)
These situations requiring alternatives often arise in parts of the city that lack standard stormwater infrastructure, and thus the drains required for cement sidewalks (see the “Western” and “Industrial & River” areas of graphic above right). The total lack of pedestrian or bicycle facilities can make people developing property reluctant to pay their portion of something that doesn’t exist at all. Dealing with that problem, referred to as “proportionality”, was one of queries put to peer cities. The Denver, Colorado review put it best:
This ask, and its relationship to proportionality, is a consistent point of contention between the City Attorney, permitting staff, and developers even though … development code clearly states that the property owner must provide the needed ROW to meet the transportation standards.
Austin, Texas seems to be a model city in its proactive handling of proportionality and formal documentation justifying frontage improvements. This seems like the strategy the PDG would like to pursue:
Portland staff have discussed with the City Attorney how and what sort of proportionality documentation would be needed to help get the needed space from developers. While the City Attorney expressed that additional documentation would be helpful, there was no formal commitment that it would be enforceable. This enforcing of an ask for and required giving of additional space would need to be supported by City and PBOT leadership, which will be a longer process than the PDG Sidewalk Corridor section update entails. It is recommended that this conversation continues amongst PBOT, Streets 2035, and legal staff as they look to consistently ask for and/or obtain the space they need for a ROW that meets the Portland’s visionary goals.
Will the city continue to allow increased density in areas where residents cannot safely step off their property? Where go-by-car is the only means of transportation? The answer should be “no”, but that will require the support and engagement of the City Attorney’s office and the leadership of PBOT and the City.

— Lisa Caballero, lisacaballero853@gmail.com
— Get our headlines delivered to your inbox.
— Support this independent community media outlet with a one-time contribution or monthly subscription.

