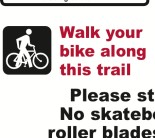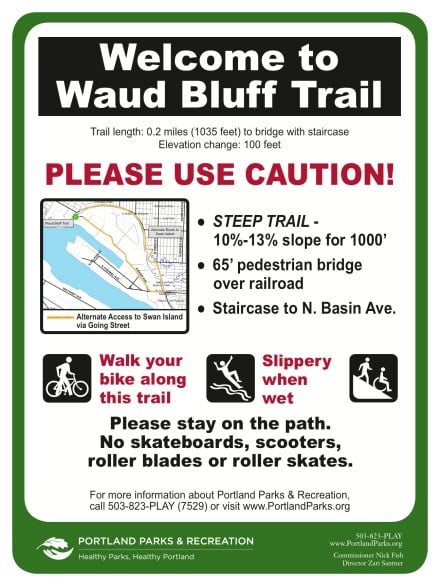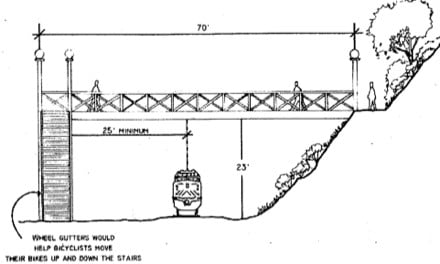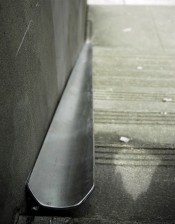
that will be posted at
entrance to Waud Bluff Trail.
Next Tuesday, officials from the City of Portland Parks and Recreation bureau will join community leaders at a groundbreaking ceremony for the Waud Bluff Trail; a short, paved path that will connect North Portland and Swan Island near the University of Portland.
After six years of waiting, Swan Island businesses, trail advocates, and thousands of residents eager for safer and more direct access to the Willamette River have rejoiced at seeing this project move forward.
Unfortunately, for people riding bikes (and others using wheeled modes of transport), the trail will present several challenges.
For starters, the trail will be very steep. According to Portland Parks and Recreation (PP&R) landscape architect and and trail planner George Lozovoy, the upper section of the trail (off of N. Willamette Blvd near University of Portland) will have a 10-13% slope. It’s steep enough, says Lozovoy, that PP&R will advise people on bicycles to walk their bikes.
The warning sign below will be placed at the Willamette Blvd. entrance:

For comparison, the ramps leading up to Peace Park and the Rose Quarter Transit Center from the Eastbank Esplanade are at a slope of about 5% or less. Making the Waud Bluff even trickier for bikes — and for a mix of people biking, walking, and rolling in wheelchairs — is that it will be only 10 feet wide. (According to the AASHTO guide, 10 feet is the minimum recommended width for a shared-use path.)
In fact, it doesn’t even look like the upper section will be ADA compliant.
According to AASHTO, “In general, running grades on shared-use paths should not exceed 5 percent and the most gradual slope possible should be used at all times.” The Waud Bluff Trail is at least a 10% grade the entire 1,000 feet of the upper portion. Plan drawings show that landings/rest areas have been placed every 200 feet; but AASHTO guidelines clearly state that a 10% grade should only be maintained for a maximum of 30 feet.
After the 1,000 foot long sloping upper section, trail users will come to a new bridge that will take them over the Union Pacific Railroad tracks. On the other side of the bridge, people on bikes will face another challenge: about 45 stairs that descend 25 feet to the lower section of the path.

People with bike trailers and large cargo bikes will have a tough time getting down. To help path users with more easily manageable bikes, PP&R will install 10-inch wide wheel gutters along the walls on both sides of the staircase (similar to ones found in Southwest Portland and at the Hollywood Transit Center (in photos below).

Hollywood Transit Center.
(Photos © J. Maus)
A narrow path, a long stairway, and steep grades all add up to what will be limited access for wheeled travel modes.
The problems (as you might have guessed) go back to an alleged lack of funding. The total cost of the project is just over $3.2 million (using a mix of federal, state, and regional funds), which isn’t enough for a wider trail, ramps instead of stairs, and a longer upper section (that would have been necessary to decrease its slope).

Lozovoy said that a “project prospectus” drawn up by Alta Planning + Design in 2005 included a staircase. That document set the funding outlook in place, which Lozovoy says “was the first nail in the coffin for not getting a ramp” instead. Underfunding also lead to the 10-foot width — instead of the 12-foot wide path — Lozovoy said he would have preferred.
Some stakeholders are pleased that the trail will be so steep. According to a PP&R press release, the U.S. Coast Guard station on Swan Island plans to use the steep trail for physical training.
And, even with limited bike access, local advocates — especially supporters of the North Portland Willamette Greenway Trail — are pleased to see any new path construction at all.
— For more on this project, see the City’s website.

