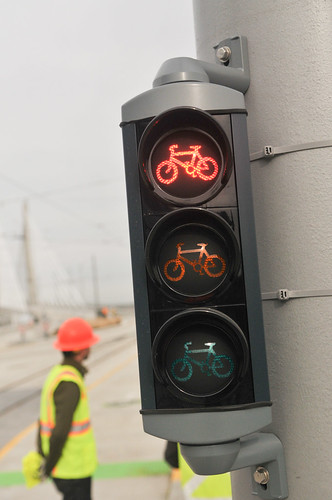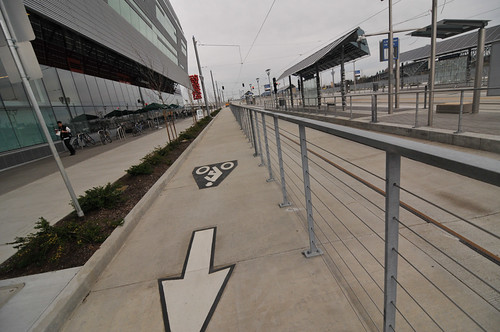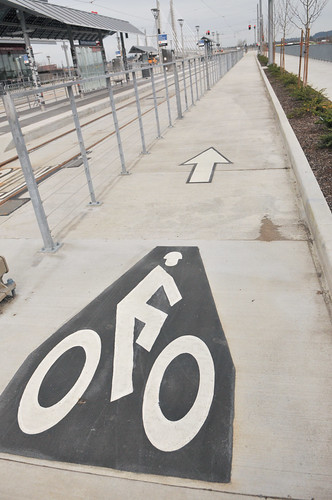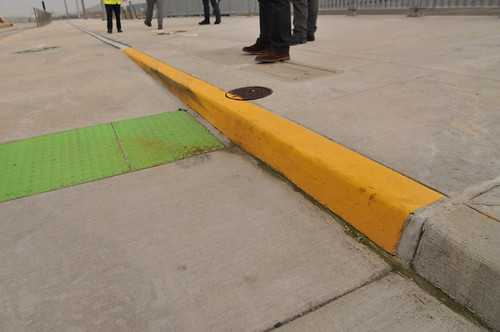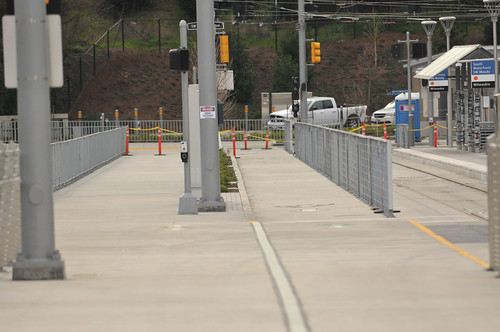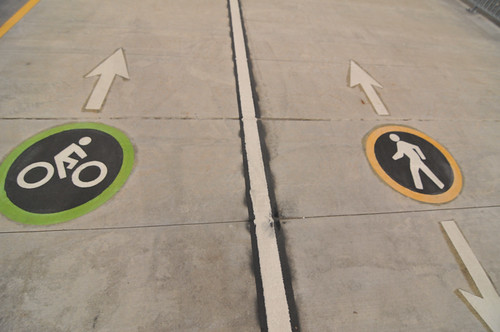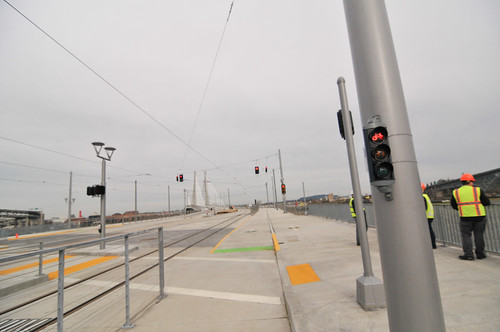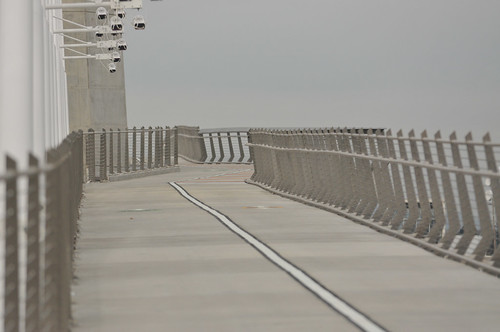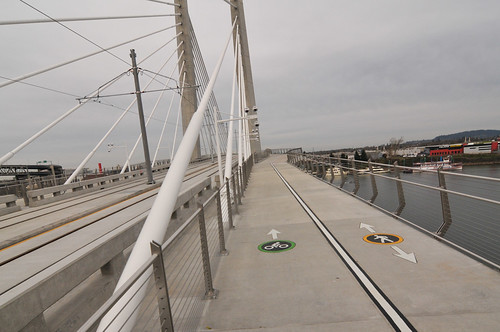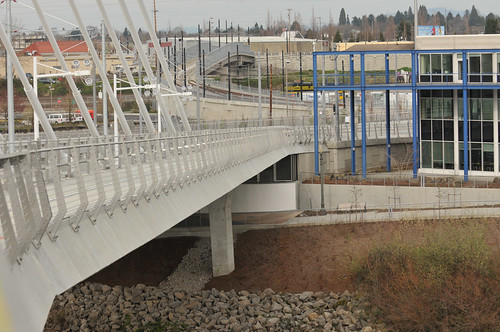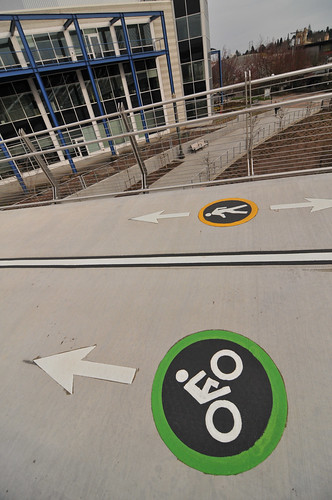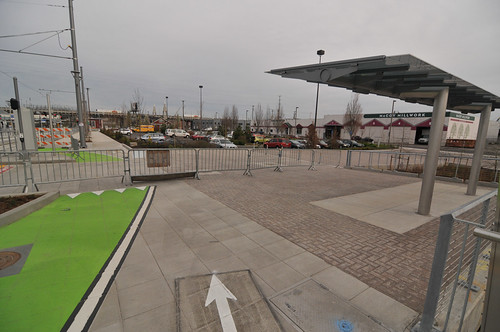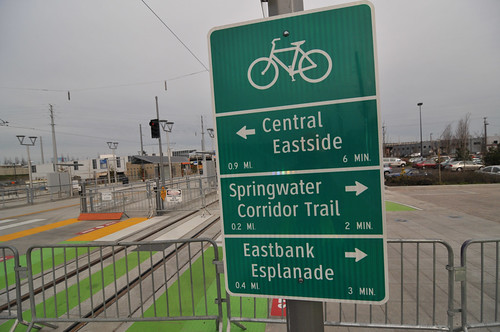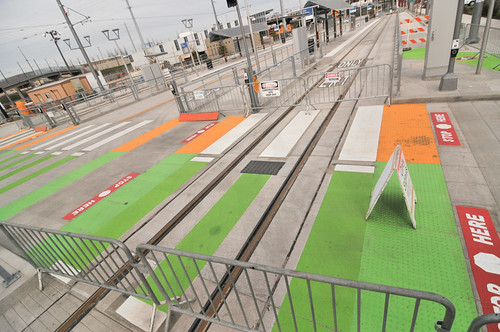
(Photos by J. Maus/BikePortland)
There are just 179 days until the new Tilikum Crossing Bridge opens. This exciting new piece of infrastructure will grab a ton of headlines not just because it’s the first new bridge to be built across the Willamette in over 40 years — but because it’s one of the only spans in America where every mode will be allowed except for private cars.
Let that sink in: No cars or trucks means this bridge — one-third of a mile in our dense, central city transportation network — will have only a fraction of the noise, toxic pollutants, and safety hazards that private motorized vehicles plague our city with each day.
I’ve been begging TriMet to let me bike across it since the first media tours were given a few months ago. So far they’ve said no; but last week they were nice enough to give Michael Andersen and myself a private walking tour to help us understand the latest developments and features on the new bridge. We were joined TriMet’s Civil Engineer David Tertadian, their Public Information Officer Mary Fetsch, and TriMet Active Transportation Planner Jeff Owen.
Here’s what we saw (and learned)…
Most of the major construction is done. For the next 4-5 months crews are doing mostly small stuff like tweaking handrails, training bus and rail operators, replacing some seismic joints at the east end of the bridge, and testing the various electrical systems.
Before I even got on the bridge, I was impressed at how many bike-related changes have been made at the bridge’s intersection with SW Moody near the new OHSU/PSU Collaborative Life Sciences building. There are several new bike-only signals to help make the transition from the Moody cycle track, across the street, then onto the bridge’s bike path.
Speaking of which, the start of the path (on the west side) begins with a big bike symbol and a riding area that is physically separated from the walking path via a curb and planted median. Also noteworthy is how the bike symbol is outlined in black. Owen, TriMet’s bike/walk specialist, said that was to help the white thermoplastic stand out better against the light grey pavement.
I like that the bike path is physically separated at the start because it reinforces expectations about where people are supposed to walk and bike.
Here’s how it looks from another angle (looking west)…
Given how much biking and walking will happen on this bridge it will be very important for people to stay in the proper lane. You’ll also notice the bike/walk lane markings, which are very similar to the ones used by Multnomah County on the Hawthorne Bridge (the only difference is that the bike marking is green instead of yellow). TriMet has also outlined the white center lane stripe with black to make it more visible.
I was pleased to confirm that the width of the bike path stays a constant 7 feet, 8 inches the entire length of the bridge. The walking path is 6 feet, four inches wide and balloons out to 13 feet, 4 inches wide at the “belvedere” viewing sections towards the middle of the span.
Just east of the new Life Sciences Building, the physical separation ends and you come to a wide open area. You’ll notice there are crosswalks and traffic signals. If you’re a transportation wonk, this will be a fascinating intersection to watch once the bridge opens as it should be a bustling hive of multi-modal activity with people on foot, on bikes, in streetcars, buses (lines 9 and 17), and light rail trains. Owen informed us that in the future this will be an actual intersection with SW Bond Road, which is slated to be extended once OHSU further develops adjacent parcels (so add cars into that mix too!).
Since there’s a bicycle signal on the bridge span, I asked TriMet reps if it would have an automatic sensor loop or if people would be required to hit a button to get the light to change. They didn’t know the answer and I’m awaiting a clarification. UPDATE: I’ve confirmed that the bike signal will be triggered via a sensor loop embedded in the concrete.
Speaking of sensors, we were very happy to hear TriMet plans to install two bicycle trip counters (one for each direction) similar to the one currently in use on the Hawthorne Bridge. Owen pointed out electrical boxes that have already been installed in expectation of the new counters, which will be ready to operate by the opening date in September.
As we made our way further up the bridge and over the Willamette, I immediately noticed the incline. I’m very curious how hard/easy it will feel to pedal up this new bridge. TriMet says the “typical longitudinal slope” of the Tilikum is just under 5 percent (which is the ADA maximum). We’ve been told the incline is the same as the Morrison Bridge — but the Tilikum is twice as long (760 feet versus 1,720 feet respectively).
Another striking difference you’ll feel riding on the Tilikum is its modern aesthetic and bold design. All the other bridges we ride over feel like either antiques (Steel, St. Johns, Broadway) or boring and uninspiring concrete slabs (Burnside and Morrison). The Tilikum, by comparison, is captivating. The sharp-edged, brushed aluminum unpainted stainless steel railings handrails and guardrails, juxtaposed with the tubular white cables that stretch skyward are a sight to behold.
I appreciate that even despite concerns over path safety, TriMet has not littered the bridge with caution signs. Owen said that was by design. “The aesthetic vision was to be as simple as possible and to not have more signs than needed for safety.” I hope people walk and bike respectfully so TriMet doesn’t feel the need to add more signs or markings.
One place where there’s likely to be some path congestion are the belvederes. These are the areas (on each side of the bridge) where TriMet wants people to stop, chat, and maybe take a photo and enjoy the view. The only design features that mark the belvederes are a widening of the walking path, a widening of the upper railing that encourages you to lean on it with your forearms, and a series of orange thermoplastic pavement markings.
As we made our way to the eastern landing of the bridge, I got to see how the new path interacts with the existing Esplanade path and station area near SE Water and Caruthers avenues. One thing that occurred to me is the balcony of the Portland Opera just became a much cooler place to hang out.
There will also be a very direct connection from the Esplanade to the Tilikum via a new path…
Advertisement
As we came to the OMSI station area, Fetsch pointed out a new covered bike parking area, bikeway network signage, and the new crossing features at SE 2nd Place (note the continued use of green for bikes and yellow for walking)…
We looped back to SW Moody on the north side of the path. As we approached the Life Sciences building and the stations near Moody, I noticed a speed reader board. TriMet Engineer Dave Tertadian said that’s to make sure bus and train operators slow down through the bridge’s curves. The bus speed limit will be 25 mph and it will be 11-15 mph for trains.
As we approached Moody, I loved the amount of life already present at the Life Sciences building. Starbucks and another retailer are taking advantage of what will be an almost emissions-free and relatively quiet bridge. They’ve put out a lot of chairs and even some plush couches for customers to sit on the sidewalk and enjoy the space. There is also ample bike parking on every side of the building.
Overall, it’s hard to not be excited about what the Tilikum will mean for our bicycle network. While the connections to and from the bridge still leave something to be desired, the bikeway on the bridge itself will surely make it an instant favorite for thousands of daily riders.
CORRECTION, 3/19 at 12:45 pm: This post initially said the bridge railings were made in part from “brushed aluminum.” That was incorrect. The material used is on the handrails and guardrails is unpainted steel. I regret error.


