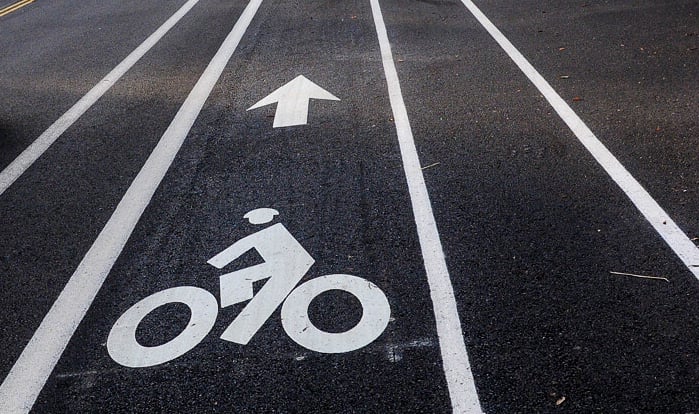In light of last week’s post about the new downtown development that will include a 3,000 square foot “bike hub”, I have obtained a drawing of the proposed ground floor layout.
These plans give you a more detailed look at how the developer will situate the bike facility.
I’ll definitely keep track of this exciting project so stay tuned for more developments.
[Thanks to Jesse Beason for the image.]


