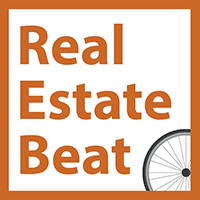
(Image: Key Development)
In the latest burst of bike-oriented development on the Burnside Bridgehead, a developer is considering turning the tables on all those drive-through windows that allow cars but not bikes.
Key Development has proposed a 20,000-square-foot, $7 million commercial building on the space immediately west of Couch Street’s southward curve towards the Burnside Bridge. Currently in design review, the project would include a bike-oriented retail plaza, possibly with a bike-through window.
It might also function as a sort of annex that’d create easy bridge-level bike access to residents of the big 21-story tower that’s now in construction right behind it.
The big 284-apartment and retail building currently being built between NE 2nd and 3rd Avenues is called “Yard”; the smaller building with the proposed bike plaza and drive-through is tentatively called “Sideyard.”
In an interview Tuesday, developer Jeff Pickhardt said he envisions a curb cut facing the curve of Couch Street that would let people on bikes roll into the plaza and beneath an archway built into the left side of the Sideyard building. There, he said, people could access a retail window.
“Latte guy makes you a latte, you never leave your bike, you roll through onto Burnside, off to work you go,” Pickhardt said.
He’s also looking into a retail tenant that would function as a simple bike shop that would sell “goods and services” to people on bicycles. And, in a proposal not yet approved by the city’s design commission, Key has suggested a skyway between the two buildings that would let residents, shoppers and employees at Yard park their bikes at Sideyard and continue directly into the large building.
Pickhardt said Key’s concepts for the Sideyard building developed out of questions from the design commission about how to connect Yard with bike and foot traffic. Those connections will be essential to the building’s success, because Yard includes only 200 on-site car parking spaces, all tucked below the main street level of Martin Luther King Jr. Boulevard.
Moreover, freight customers in the surrounding Central Eastside Industrial District have been skeptical about new additions of bike infrastructure to the streets in the immediate area.
In addition to its 287 apartments (57 of which will be set aside for people making 60 percent or less of the region’s median family income) Yard will itself include another 20,000 square feet of commercial space.
Advertisement
Pickhardt said he hopes the Sideyard project, with its sloping green roofs, will function as a milestone on people’s journeys through the center of the city — a sort of milepost zero for the Portland address system.
“Hopefully this is a place where we can provide a little bit of a break in the commute for folks, hopefully welcome them into our project,” Pickhardt said.

Pickhardt said financing for Sideyard is lined up and said the building would, if approved, aim to start construction by late 2015. Yard’s grand opening is scheduled for June 2016.
One thing that’s not atop Pickhardt’s agenda, or seemingly that of any of the developers now investing heavily in a very low-car future for the Burnside Bridghead: improvements to the bike lanes on the Burnside Bridge. The bridge carries an estimated 2,000 bike trips per day in both directions. That’s far lower than the Hawthorne, Steel or Broadway bridges, thanks in part to the lack of physical separation between bikes and cars and in part to the fact that the bridge’s westbound bike lane disappears into a bus stop, parking lane and right-turn lane as it descends into downtown.
Pickhardt said he thinks “the discussion’s just starting” between developers and local governments about how to improve the bridge in the future.
Like many large new residential buildings in central Portland, Yard will offer residents a bike repair stand and bike wash, plus even more bike parking spaces — 492 — than the city requires. Down the street from Yard at 419 E. Burnside will be another building that plans a “bicycle lounge” to help attract residents in its target 25-34 demographic. And across Burnside, another yet-to-be-named building will offer 10 stories of offices, retailers and apartments with just 42 auto parking spaces.
Pickhardt said the cluster of transit-oriented, bike-oriented buildings will combine to create an intensely bike-friendly feeling.
“The group of folks that are developing properties there I think on some level are like-minded in their interest of providing bike-friendly projects,” Pickhardt said. “Those things working together, we have a pretty great outcome.”
— The Real Estate Beat is a regular column. You can sign up to get an email of Real Estate Beat posts (and nothing else) here, or read past installments here.


